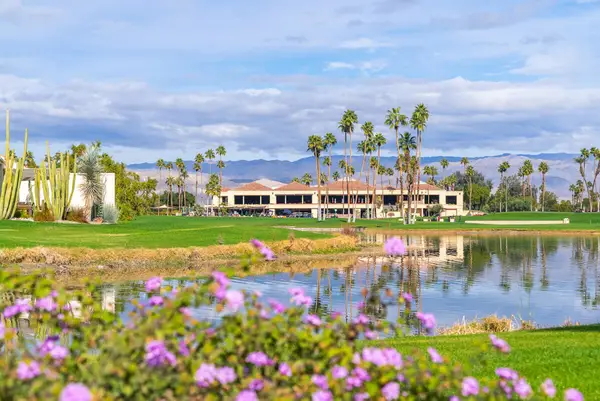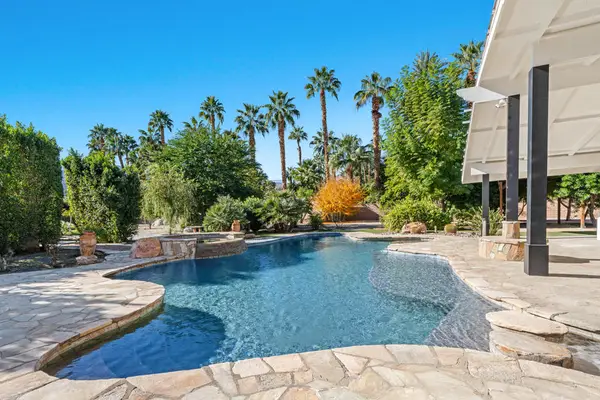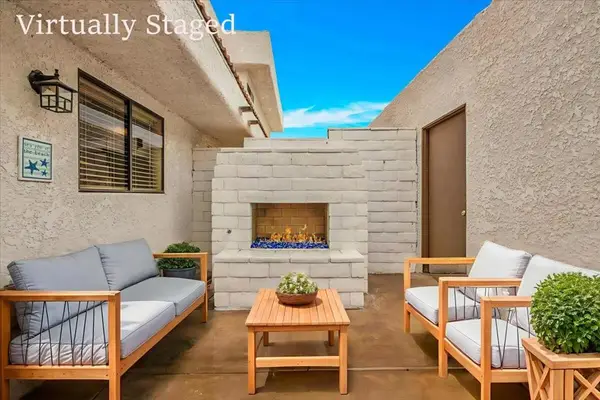76 Princeton Drive, Rancho Mirage, CA 92270
Local realty services provided by:ERA North Orange County Real Estate
76 Princeton Drive,Rancho Mirage, CA 92270
$1,298,000
- 3 Beds
- 3 Baths
- 3,088 sq. ft.
- Single family
- Active
Listed by: c muldoon luxury group, sheri l davis
Office: equity union
MLS#:219136234
Source:CA_DAMLS
Price summary
- Price:$1,298,000
- Price per sq. ft.:$420.34
- Monthly HOA dues:$1,826
About this home
Discover the ultimate desert resort home with stunning views of the San Jacinto Mountains Rarely available, this residence offers exceptional privacy within the community, complete with its own private pool and tranquil outdoor living spaces designed for ultimate comfort.
This elegantly remodeled home is located within the sought-after Springs Country Club, centrally located in the heart of Rancho Mirage. Offering 3,088 square feet of refined living space, three bedrooms and three baths, this desert dream home embodies a seamless blend of style and comfort. The open Cypress Point floor plan effortlessly combines contemporary design with timeless indoor and outdoor entertaining spaces, creating an inviting ambiance perfect for a full-time residence or desert getaway.
As you step inside, you'll be greeted by expansive living areas bathed in natural light, highlighting top-of-the-line finishes and exquisite attention to detail.
The gourmet kitchen is a chef's dream, featuring state-of-the-art appliances, wine cooler,custom cabinetry, and a spacious island, perfect for culinary adventures and casual dining alike. The kitchen has been opened up to provide a seamless entertaining space with the living area. Adjoining living and dining areas are perfect for hosting gatherings or enjoying quiet evenings at home.
Retreat to the luxurious primary suite, a tranquil haven complete with custom built-ins and plenty of closet space. A spa-like bathroom featuring a walk-in shower, luxurious soaking tub, private sauna and dual vanities.
One of the guest rooms can serve as another primary suite. Incredibly spacious with a large walk-in closet and spa-like ensuite bathroom, offering comfort and privacy, ideal for family or visitors. Your guests will not want to leave!
The third guest room has a built-in office space, and Murphy bed. Both guest bedrooms have their own ensuite bathrooms.
All three bedrooms have access to outdoor patios spaces
26 leased solar panels = energy efficiency.
Outside, the meticulously landscaped grounds provide a serene backdrop for outdoor living. The pool has built-in waterfalls, custom fire feature, and a raised hot tub. The outdoor fireplace is perfect for cooler evenings. Enjoy panoramic views of the stunning mountains while lounging by the pool or dining al fresco on the expansive patio.
Residents of the Springs Club enjoy access to world-class amenities, including golf, tennis & pickleball courts, bocce ball.
Contact an agent
Home facts
- Year built:1980
- Listing ID #:219136234
- Added:251 day(s) ago
- Updated:January 07, 2026 at 06:26 PM
Rooms and interior
- Bedrooms:3
- Total bathrooms:3
- Full bathrooms:3
- Living area:3,088 sq. ft.
Heating and cooling
- Cooling:Air Conditioning, Ceiling Fan(s), Central Air
- Heating:Fireplace(s), Forced Air, Natural Gas
Structure and exterior
- Year built:1980
- Building area:3,088 sq. ft.
- Lot area:0.15 Acres
Utilities
- Water:Water District
- Sewer:Connected and Paid, In
Finances and disclosures
- Price:$1,298,000
- Price per sq. ft.:$420.34
New listings near 76 Princeton Drive
- New
 $795,000Active3 beds 3 baths3,066 sq. ft.
$795,000Active3 beds 3 baths3,066 sq. ft.34870 Mission Hills Drive, Rancho Mirage, CA 92270
MLS# 219140902DAListed by: EQUITY UNION - New
 $1,839,990Active2 beds 3 baths2,066 sq. ft.
$1,839,990Active2 beds 3 baths2,066 sq. ft.5 Violet View Way #Lot 308, Rancho Mirage, CA 92270
MLS# 26632073PSListed by: STORYLIVING BY DISNEY REALTY - New
 $2,134,990Active2 beds 3 baths2,275 sq. ft.
$2,134,990Active2 beds 3 baths2,275 sq. ft.127 Harmonious Drive #Lot 312, Rancho Mirage, CA 92270
MLS# 26632371PSListed by: STORYLIVING BY DISNEY REALTY - New
 $1,849,990Active2 beds 3 baths2,262 sq. ft.
$1,849,990Active2 beds 3 baths2,262 sq. ft.4 Heliotrope Avenue #Lot 299, Rancho Mirage, CA 92270
MLS# 26632075PSListed by: STORYLIVING BY DISNEY REALTY - New
 $795,000Active3 beds 3 baths3,066 sq. ft.
$795,000Active3 beds 3 baths3,066 sq. ft.34870 Mission Hills Drive, Rancho Mirage, CA 92270
MLS# 219140902Listed by: EQUITY UNION - New
 $1,360,000Active3 beds 3 baths3,088 sq. ft.
$1,360,000Active3 beds 3 baths3,088 sq. ft.88 Princeton Drive, Rancho Mirage, CA 92270
MLS# 219140908Listed by: EQUITY UNION - Open Sat, 11am to 2pmNew
 $595,000Active2 beds 2 baths2,159 sq. ft.
$595,000Active2 beds 2 baths2,159 sq. ft.910 Island #408, Rancho Mirage, CA 92270
MLS# 219140851DAListed by: BENNION DEVILLE HOMES - Open Sat, 11am to 1pmNew
 $4,999,000Active4 beds 4 baths4,695 sq. ft.
$4,999,000Active4 beds 4 baths4,695 sq. ft.72114 Follensbee Road, Rancho Mirage, CA 92270
MLS# 219140796DAListed by: COLDWELL BANKER REALTY - Open Sat, 2 to 4pmNew
 $369,000Active3 beds 2 baths1,218 sq. ft.
$369,000Active3 beds 2 baths1,218 sq. ft.34071 Denise Way, Rancho Mirage, CA 92270
MLS# 219140764DAListed by: COMPASS - Open Sat, 11am to 1pmNew
 $855,000Active3 beds 2 baths2,071 sq. ft.
$855,000Active3 beds 2 baths2,071 sq. ft.41 Vista Mirage, Rancho Mirage, CA 92270
MLS# SR26001783Listed by: REALTY AMERICA GROUP
