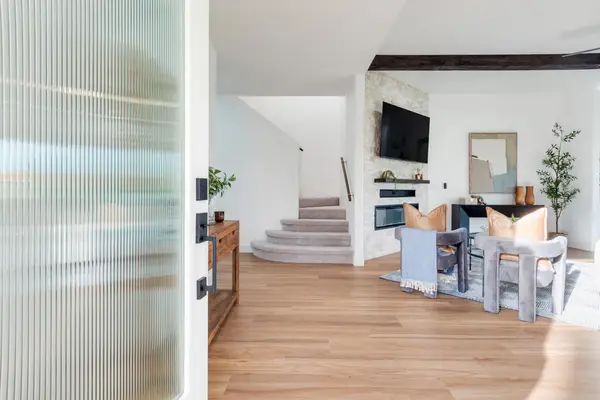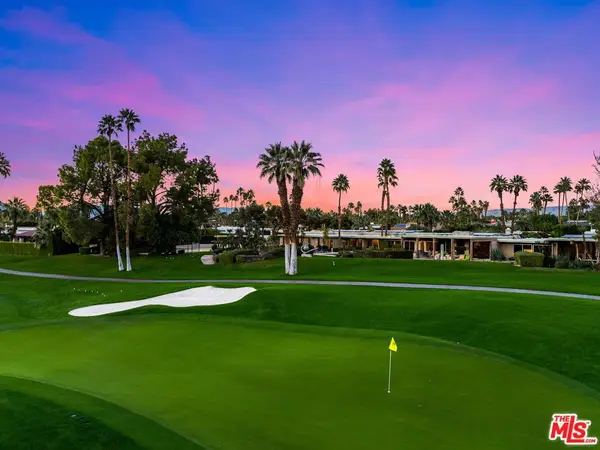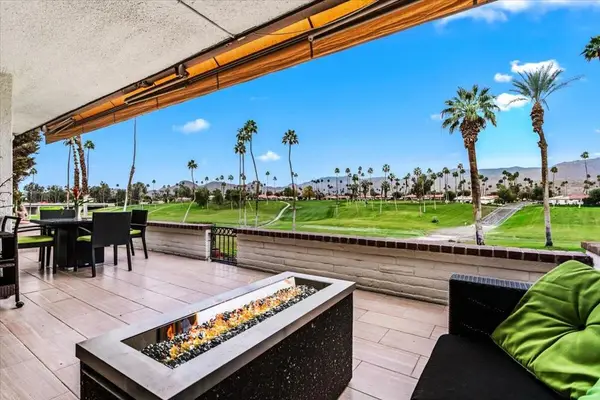8 Lorca Drive, Rancho Mirage, CA 92270
Local realty services provided by:ERA North Orange County Real Estate
Listed by: christopher rizzotti
Office: remax empower
MLS#:BB25238535
Source:San Diego MLS via CRMLS
Price summary
- Price:$589,000
- Price per sq. ft.:$356.97
- Monthly HOA dues:$345
About this home
Welcome to Sunrise Country Club in Rancho Mirage! This beautifully updated end-unit Barcelona floor plan offers 1,650 sq. ft. of stylish indoor-outdoor living with breathtaking mountain and fairway views from its prime cul-de-sac location on the 14th hole. Thoughtfully renovated, this 2-bedroom + office (optional 3rd bedroom), 2 bath (two ) home features vaulted ceilings, a wood-burning fireplace, and tile flooring. The modern kitchen includes stainless appliances, wood cabinetry, wine fridge, and breakfast bar. Bathrooms boast frameless showers and granite counters; the primary suite adds dual sinks. . Enjoy dual-glazed window, sliders and plantation shutters throughout , ceiling fans, and four skylights that fill the home with light. The private southeast-facing patio is ideal for entertaining with a teak dining set, two BBQs (one plumbed to gas), gas fire pit, and remote-controlled misters overlooking the fairway. Additional highlights: 2-car garage with EV charger, ample storage, and Bluetooth door opener. Residents enjoy 24-hour gated security that patrols plus resort amenities18-hole executive golf, fitness center, pickleball, bocce, tennis, dining, 21 pools, 19 spas, and the new Lazy River. Minutes from The River, Omni Hotel, and all Rancho Mirage attractions.
Contact an agent
Home facts
- Year built:1975
- Listing ID #:BB25238535
- Added:80 day(s) ago
- Updated:January 09, 2026 at 03:01 PM
Rooms and interior
- Bedrooms:2
- Total bathrooms:2
- Full bathrooms:2
- Living area:1,650 sq. ft.
Heating and cooling
- Cooling:Central Forced Air
- Heating:Forced Air Unit
Structure and exterior
- Year built:1975
- Building area:1,650 sq. ft.
Utilities
- Water:Public
- Sewer:Public Sewer
Finances and disclosures
- Price:$589,000
- Price per sq. ft.:$356.97
New listings near 8 Lorca Drive
- New
 $825,000Active3 beds 3 baths2,259 sq. ft.
$825,000Active3 beds 3 baths2,259 sq. ft.37 Oak Tree, Rancho Mirage, CA 92270
MLS# OC25263207Listed by: ENDEAVOR REALTY, INC - New
 $924,900Active3 beds 3 baths2,259 sq. ft.
$924,900Active3 beds 3 baths2,259 sq. ft.30 Hilton Head Drive, Rancho Mirage, CA 92270
MLS# 219141034DAListed by: JACK TRACY REALTY - New
 $7,800,000Active7 beds 8 baths7,959 sq. ft.
$7,800,000Active7 beds 8 baths7,959 sq. ft.71111 Tamarisk Lane, Rancho Mirage, CA 92270
MLS# 26632655Listed by: COMPASS - New
 $1,999,800Active1.88 Acres
$1,999,800Active1.88 Acres111 Highway 111, Rancho Mirage, CA 92270
MLS# 26634391Listed by: COMPASS - Open Sat, 12:30 to 2:30pmNew
 $625,000Active3 beds 2 baths1,693 sq. ft.
$625,000Active3 beds 2 baths1,693 sq. ft.1 Cueta Drive, Rancho Mirage, CA 92270
MLS# 219141023DAListed by: EQUITY UNION - Open Sat, 12:30 to 2:30pmNew
 $625,000Active3 beds 2 baths1,693 sq. ft.
$625,000Active3 beds 2 baths1,693 sq. ft.1 Cueta Drive, Rancho Mirage, CA 92270
MLS# 219141023Listed by: EQUITY UNION - New
 $725,000Active2 beds 2 baths1,783 sq. ft.
$725,000Active2 beds 2 baths1,783 sq. ft.910 Island Drive #401, Rancho Mirage, CA 92270
MLS# 25626393PSListed by: BENNION DEVILLE HOMES - New
 $5,950,000Active4 beds 5 baths4,693 sq. ft.
$5,950,000Active4 beds 5 baths4,693 sq. ft.70149 Sonora Road, Rancho Mirage, CA 92270
MLS# 219140950DAListed by: COMPASS - Open Sat, 12 to 2pmNew
 $774,900Active3 beds 5 baths2,102 sq. ft.
$774,900Active3 beds 5 baths2,102 sq. ft.8 Lake Como Court, Rancho Mirage, CA 92270
MLS# 26634535PSListed by: BENNION DEVILLE HOMES - New
 $1,950,000Active3 beds 3 baths3,032 sq. ft.
$1,950,000Active3 beds 3 baths3,032 sq. ft.12 Dartmouth Drive, Rancho Mirage, CA 92270
MLS# 219140911DAListed by: EQUITY UNION
