8 Sterling Ridge Drive, Rancho Mirage, CA 92270
Local realty services provided by:ERA North Orange County Real Estate
8 Sterling Ridge Drive,Rancho Mirage, CA 92270
$5,995,000
- 4 Beds
- 6 Baths
- 5,048 sq. ft.
- Single family
- Active
Listed by:ryan pylypow
Office:rennie group
MLS#:219135136
Source:CA_DAMLS
Price summary
- Price:$5,995,000
- Price per sq. ft.:$1,187.6
- Monthly HOA dues:$189
About this home
Welcome to this cutting-edge desert contemporary masterpiece, a fully furnished 4-bedroom, 6-bathroom estate offering 5,048 sq ft of refined luxury and sophisticated design. Situated on a premium cul-de-sac lot with highly sought-after southwest exposure, this residence captures breathtaking, panoramic mountain range views and delivers resort-style living at its finest.
From the moment you enter through the dramatic pivot front door, you're greeted by 14-foot ceilings, a custom 9-foot fireplace, and motorized pocket sliding doors that seamlessly blend indoor and outdoor living in the expansive great room. A step-down bar and a stunning glass-enclosed wine room add flair to your entertaining space, while the adjoining dining area features manual pocket sliders for effortless flow.
The chef's kitchen is outfitted with top-of-the-line Wolf and Sub-Zero appliances, a substantial walk-in pantry with built-in cabinetry, a full-size refrigerator, and an integrated coffee station—perfect for hosting or daily luxury.
Each of the four en-suite bedrooms, including a private office, features direct access to the exterior, offering serene transitions to the landscaped surroundings. The primary suite is a true retreat with a spa-like bath, dual water closets, and sliding doors that lead to a secluded outdoor tranquility garden.
Outdoors, the resort-style amenities continue with a custom pool and spa, a full outdoor entertainment center with pop-up TV, fire ledge, recessed electric heaters, and a mist system for year-round comfort. A covered structural patio overhang and 36x36 tile flooring that flows from the interior to the exterior enhance the seamless, modern design.
Additional features include a private, gated, motor courtyard, four-car garage (~1,165 sq ft) with two AC units, Sonos sound system throughout the home including interior and exterior and custom lighting and premium finishes throughout
This home redefines high-end desert living—resort never looked so good.
Contact an agent
Home facts
- Year built:2023
- Listing ID #:219135136
- Added:1 day(s) ago
- Updated:September 11, 2025 at 03:27 AM
Rooms and interior
- Bedrooms:4
- Total bathrooms:6
- Full bathrooms:4
- Half bathrooms:2
- Living area:5,048 sq. ft.
Heating and cooling
- Cooling:Air Conditioning
- Heating:Fireplace(s), Natural Gas
Structure and exterior
- Year built:2023
- Building area:5,048 sq. ft.
- Lot area:0.61 Acres
Utilities
- Water:Water District
- Sewer:Connected and Paid, In
Finances and disclosures
- Price:$5,995,000
- Price per sq. ft.:$1,187.6
New listings near 8 Sterling Ridge Drive
- Open Sat, 11am to 1pmNew
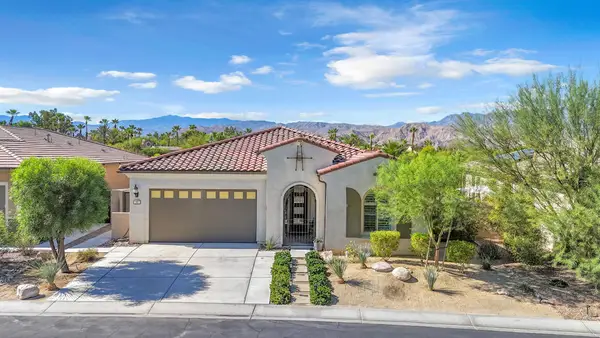 $925,000Active2 beds 2 baths2,034 sq. ft.
$925,000Active2 beds 2 baths2,034 sq. ft.55 Cabernet, Rancho Mirage, CA 92270
MLS# 219135158DAListed by: ENGEL & VOLKERS PALM DESERT - New
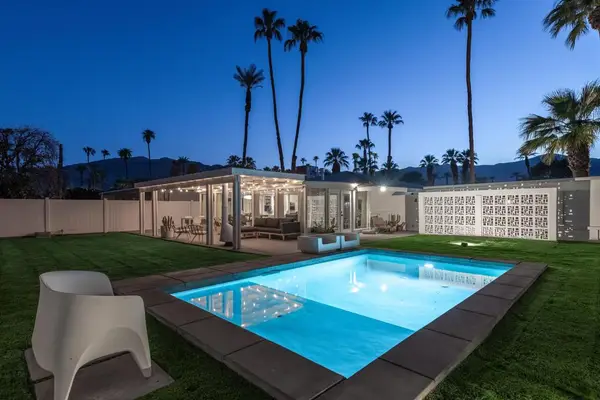 $865,000Active2 beds 2 baths1,284 sq. ft.
$865,000Active2 beds 2 baths1,284 sq. ft.71947 Vista Del Rio, Rancho Mirage, CA 92270
MLS# 219135142PSListed by: COMPASS - New
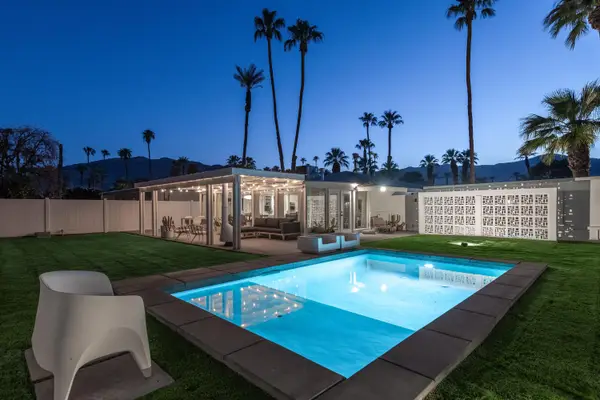 $865,000Active2 beds 2 baths1,284 sq. ft.
$865,000Active2 beds 2 baths1,284 sq. ft.71947 Vista Del Rio, Rancho Mirage, CA 92270
MLS# 219135142Listed by: COMPASS - New
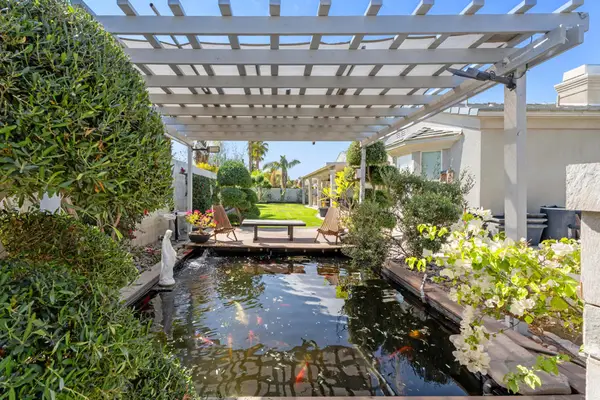 $1,225,000Active4 beds 4 baths3,789 sq. ft.
$1,225,000Active4 beds 4 baths3,789 sq. ft.6 Voltaire Court, Rancho Mirage, CA 92270
MLS# 219135134DAListed by: COLDWELL BANKER REALTY - New
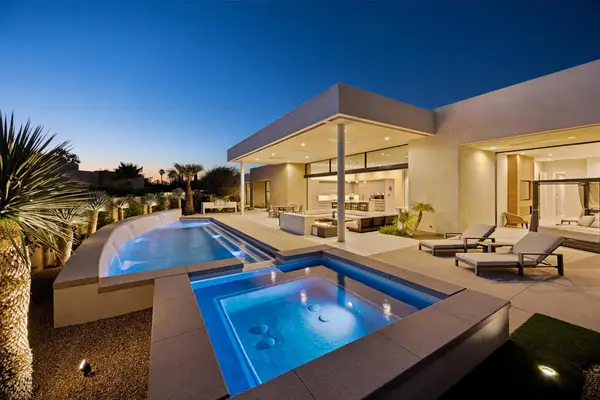 $5,995,000Active4 beds 6 baths5,048 sq. ft.
$5,995,000Active4 beds 6 baths5,048 sq. ft.8 Sterling Ridge Drive, Rancho Mirage, CA 92270
MLS# 219135136DAListed by: RENNIE GROUP - Open Sat, 11am to 1pmNew
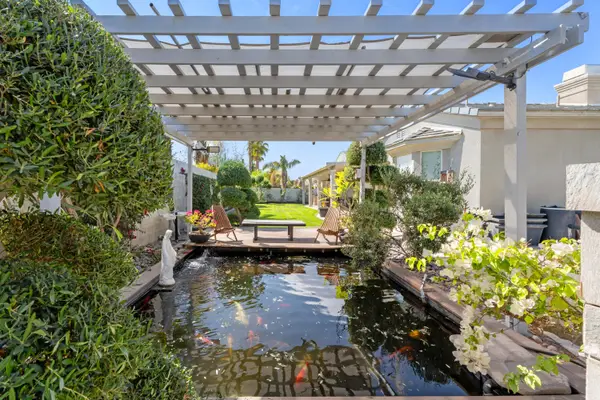 $1,225,000Active4 beds 4 baths3,789 sq. ft.
$1,225,000Active4 beds 4 baths3,789 sq. ft.6 Voltaire Court, Rancho Mirage, CA 92270
MLS# 219135134Listed by: COLDWELL BANKER REALTY - Coming SoonOpen Sat, 12pm to 4am
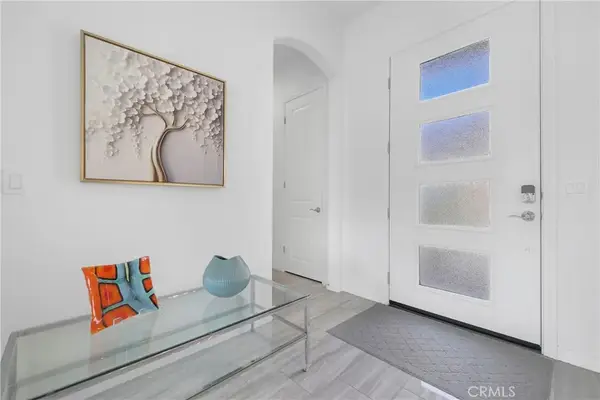 $1,399,000Coming Soon3 beds 3 baths
$1,399,000Coming Soon3 beds 3 baths25 Chardonnay, Rancho Mirage, CA 92270
MLS# OC25201228Listed by: HOMEQUEST REAL ESTATE - New
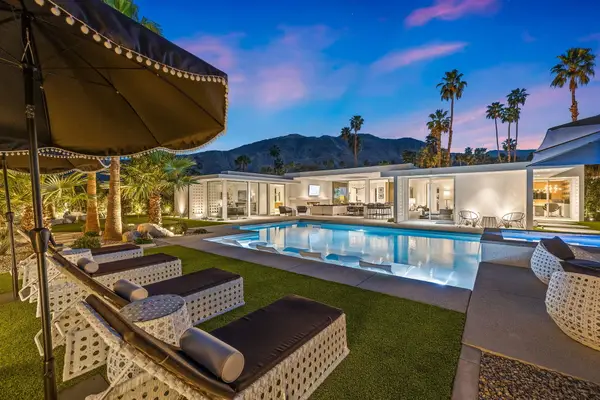 $3,599,000Active4 beds 5 baths3,644 sq. ft.
$3,599,000Active4 beds 5 baths3,644 sq. ft.71430 Halgar Road, Rancho Mirage, CA 92270
MLS# 219135074Listed by: DESERT ELITE PROPERTIES, INC. - New
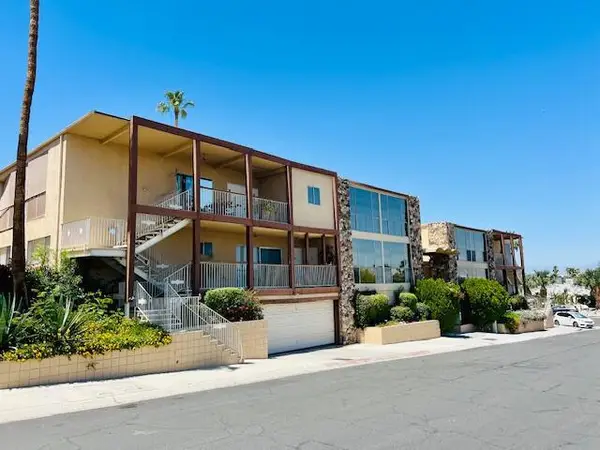 $3,150,000Active-- beds -- baths
$3,150,000Active-- beds -- baths39905 Bird Lane, Rancho Mirage, CA 92270
MLS# 219135026DAListed by: OZA REALTY INC.
