837 Inverness Drive, Rancho Mirage, CA 92270
Local realty services provided by:ERA Excel Realty
Listed by:sandi geisler
Office:coldwell banker realty
MLS#:219135201
Source:CA_DAMLS
Price summary
- Price:$699,000
- Price per sq. ft.:$383.86
- Monthly HOA dues:$854
About this home
Welcome to Mission Hills Country Club, where spectacular mountain peaks and lush fairways frame your everyday views. Perfectly positioned on the 13th hole of the famed Tournament Course, this beautifully upgraded residence offers the ultimate blend of comfort, elegance, and resort-style living. Enter through a spacious, private courtyard enhanced with custom pavers and lush landscaping an ideal spot for morning coffee or evening gatherings under the desert sky. Inside, soaring wood-beamed ceilings, rich travertine flooring, and a dramatic stacked stone fireplace create a warm and inviting living room, where walls of glass draw your eye to the breathtaking panorama of golf course greens set against the rugged San Jacinto Mountains. The open-concept kitchen and dining area are designed for both style and function, featuring custom cabinetry, upgraded appliances, a built-in desk, and seamless access to the courtyard for alfresco dining. A dry bar with a wine refrigerator adds the perfect touch for entertaining guests. The primary suite is a private retreat with sweeping views, custom built-ins, patio access, and a spa-like remodeled bath with walk-in shower and custom closet. The guest suite, complete with its own updated bath, ensures comfort for family and friends. The converted golf cart garage offers a versatile bonus space ideal for a home office, game room, or creative studio. This home also features a newer AC unit. Just steps from the sparkling community pool and spa, this home also comes with the perks of Rancho Mirage residency, including discounted golf at the world-class Pete Dye and Gary Player courses, plus access to fine dining, tennis, spa facilities, and fitness at the Westin Mission Hills Resort. Here, every day feels like a vacation.
Contact an agent
Home facts
- Year built:1980
- Listing ID #:219135201
- Added:6 day(s) ago
- Updated:September 18, 2025 at 03:23 AM
Rooms and interior
- Bedrooms:2
- Total bathrooms:2
- Full bathrooms:2
- Living area:1,821 sq. ft.
Heating and cooling
- Cooling:Air Conditioning, Central Air
- Heating:Forced Air, Natural Gas
Structure and exterior
- Roof:Clay Tile
- Year built:1980
- Building area:1,821 sq. ft.
- Lot area:0.07 Acres
Utilities
- Sewer:Connected and Paid, In
Finances and disclosures
- Price:$699,000
- Price per sq. ft.:$383.86
New listings near 837 Inverness Drive
- New
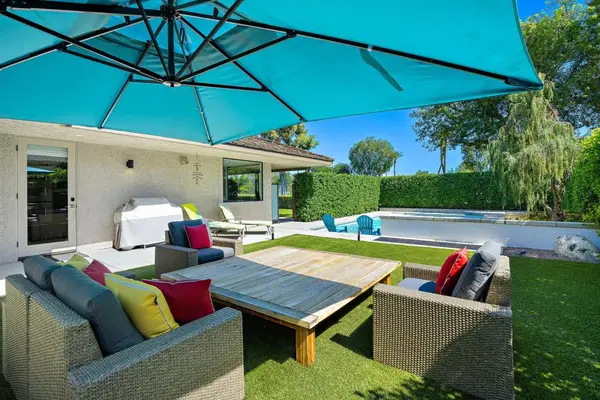 $1,695,000Active4 beds 4 baths2,917 sq. ft.
$1,695,000Active4 beds 4 baths2,917 sq. ft.78 Columbia Drive, Rancho Mirage, CA 92270
MLS# 219135484DAListed by: EQUITY UNION - New
 $525,000Active3 beds 2 baths1,581 sq. ft.
$525,000Active3 beds 2 baths1,581 sq. ft.26 Majorca Drive, Rancho Mirage, CA 92270
MLS# FR25219137Listed by: DOMBROSKI REALTY - New
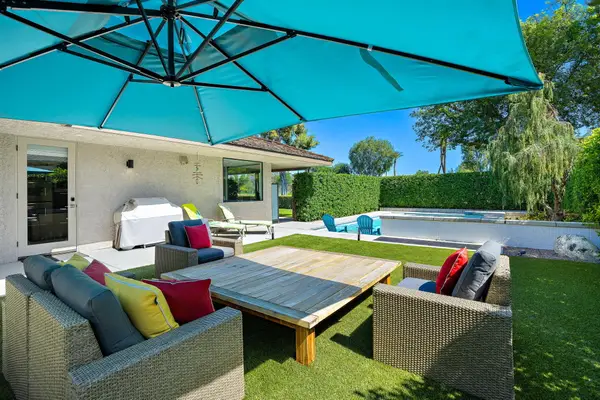 $1,695,000Active4 beds 4 baths2,917 sq. ft.
$1,695,000Active4 beds 4 baths2,917 sq. ft.78 Columbia Drive, Rancho Mirage, CA 92270
MLS# 219135484Listed by: EQUITY UNION - New
 $1,695,000Active4 beds 4 baths2,917 sq. ft.
$1,695,000Active4 beds 4 baths2,917 sq. ft.78 Columbia Drive, Rancho Mirage, CA 92270
MLS# 219135484DAListed by: EQUITY UNION - New
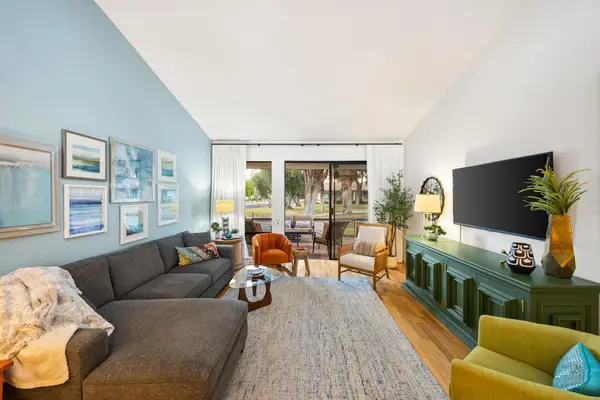 $585,000Active2 beds 2 baths1,270 sq. ft.
$585,000Active2 beds 2 baths1,270 sq. ft.60 El Toro Drive, Rancho Mirage, CA 92270
MLS# 219135473DAListed by: RENNIE GROUP - New
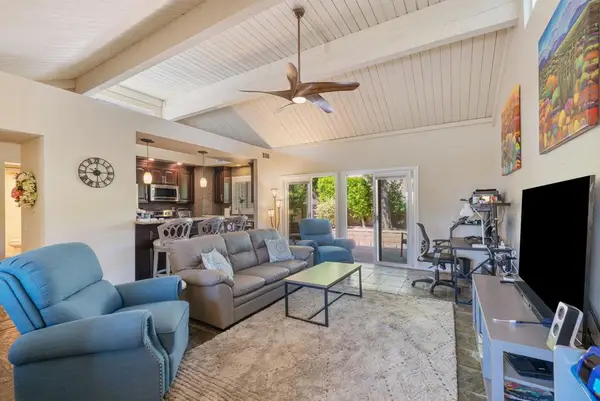 $390,000Active2 beds 2 baths1,206 sq. ft.
$390,000Active2 beds 2 baths1,206 sq. ft.70100 Mirage Cove Drive #46, Rancho Mirage, CA 92270
MLS# 219135474PSListed by: THE FIRM BROKERAGE - Open Fri, 12 to 2pmNew
 $554,000Active3 beds 3 baths2,259 sq. ft.
$554,000Active3 beds 3 baths2,259 sq. ft.28 Pine Valley Dr, Rancho Mirage, CA 92270
MLS# 219135456DAListed by: DESERT SANDS REALTY - New
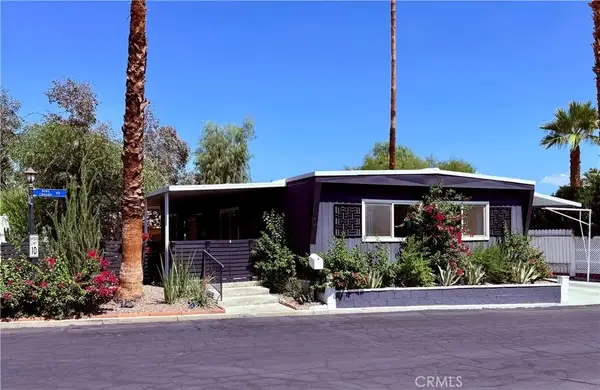 $279,000Active2 beds 2 baths1,296 sq. ft.
$279,000Active2 beds 2 baths1,296 sq. ft.70260 Highway 111 #16, Rancho Mirage, CA 92270
MLS# SR25218459Listed by: MILLS REALTY OF CALIFORNIA - Open Sun, 12 to 2pmNew
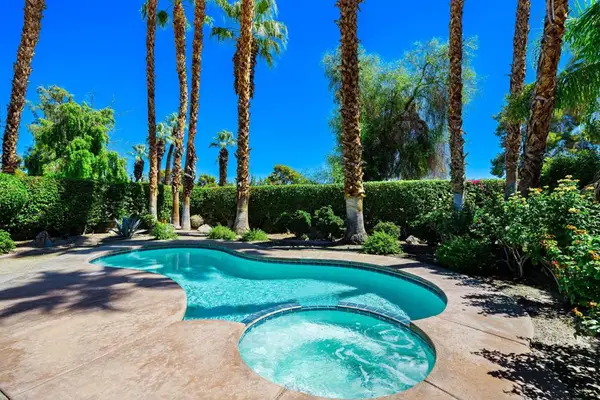 $679,000Active2 beds 3 baths2,603 sq. ft.
$679,000Active2 beds 3 baths2,603 sq. ft.157 Kavenish Drive, Rancho Mirage, CA 92270
MLS# 219135436DAListed by: EQUITY UNION - New
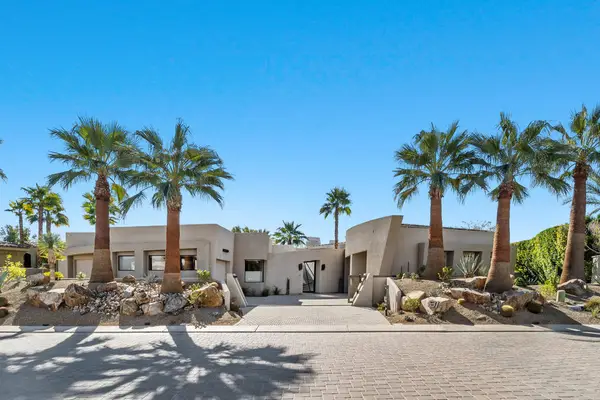 $3,995,000Active4 beds 5 baths4,146 sq. ft.
$3,995,000Active4 beds 5 baths4,146 sq. ft.81 Royal Saint Georges Way, Rancho Mirage, CA 92270
MLS# 219135362DAListed by: COLDWELL BANKER REALTY
