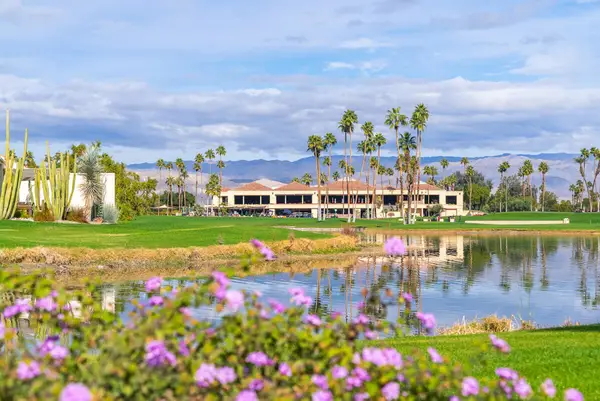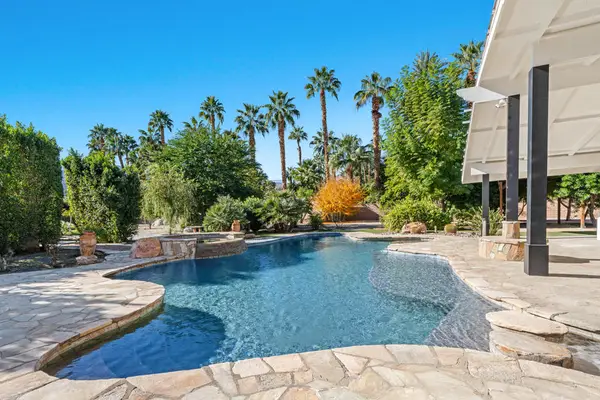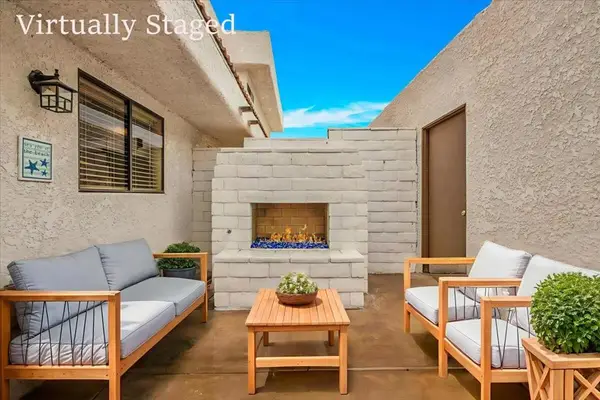9 Swarthmore Court, Rancho Mirage, CA 92270
Local realty services provided by:ERA Excel Realty
9 Swarthmore Court,Rancho Mirage, CA 92270
$748,897
- 2 Beds
- 2 Baths
- 2,492 sq. ft.
- Single family
- Active
Listed by: c muldoon luxury group, sheri l davis
Office: equity union
MLS#:219136197
Source:CA_DAMLS
Price summary
- Price:$748,897
- Price per sq. ft.:$300.52
- Monthly HOA dues:$1,826
About this home
Welcome to Your Desert Oasis in The Springs!
Discover Serenity on a Premier Lot
Nestled in a quiet cul-de-sac, this exquisite home offers a rare opportunity to experience luxury and tranquility in The Springs. This property boasts breathtaking greenbelt, fairway, and mountain views that create an idyllic backdrop for your everyday life.
**Elegant Living Redefined - The Augusta Floor Plan**
Step inside the Augusta floor plan that has been expanded to create a larger den off the kitchen. This generous family room/den is versatile enough for all your living needs. Entertain with flair in the formal living and dining room, where a stunning Travertine slab fireplace extends to the ceiling, and a walk-in wet bar is ready for your gatherings. With walls of glass sliders surrounding the space, you'll enjoy unobstructed vistas of the magnificent landscape.
There are two generous sized bedrooms with ample closet space. Both bathrooms have been designed with hand painted tiles.
Outside, discover dual patios that beckon you to unwind and soak in the expansive greenbelt and mountain views. Just steps away, one of the community's pool/spas offers a private retreat, blending the convenience of a nearby amenity with the feel of your own personal oasis.
**Ample Space for Your Lifestyle**
The property includes a spacious garage, perfect for accommodating a golf cart and two vehicles. An oversized laundry and storage room provides extra functionality and convenience.
**Resort-Style Living at The Springs**
The Springs isn't just a place to live - it's a lifestyle. Enjoy direct access to the 18-hole Desmond Muirhead world-class golf course, along with tennis, pickleball, and a state-of-the-art fitness center. With a vibrant community spirit, partake in endless social gatherings and indulge in several on-site dining options.
**Prime Rancho Mirage Location**
Situated in the heart of Rancho Mirage, this home offers proximity to cultural and historical landmarks including the iconic Annenberg Estate. Ease of access to the Eisenhower Medical Center ensures peace of mind, while upscale shopping, dining, and entertainment are just moments away.
**Your Dream Home Awaits**
If you seek a harmonious blend of elegance, comfort, and convenience, look no further than this extraordinary home in The Springs. Come experience the perfect balance of luxury living against a backdrop of natural beauty.
Contact an agent
Home facts
- Year built:1975
- Listing ID #:219136197
- Added:264 day(s) ago
- Updated:January 07, 2026 at 06:26 PM
Rooms and interior
- Bedrooms:2
- Total bathrooms:2
- Full bathrooms:2
- Living area:2,492 sq. ft.
Heating and cooling
- Cooling:Air Conditioning, Ceiling Fan(s), Central Air
- Heating:Fireplace(s), Forced Air
Structure and exterior
- Year built:1975
- Building area:2,492 sq. ft.
- Lot area:0.11 Acres
Utilities
- Water:Water District
- Sewer:Connected and Paid, In
Finances and disclosures
- Price:$748,897
- Price per sq. ft.:$300.52
New listings near 9 Swarthmore Court
- New
 $795,000Active3 beds 3 baths3,066 sq. ft.
$795,000Active3 beds 3 baths3,066 sq. ft.34870 Mission Hills Drive, Rancho Mirage, CA 92270
MLS# 219140902DAListed by: EQUITY UNION - New
 $1,839,990Active2 beds 3 baths2,066 sq. ft.
$1,839,990Active2 beds 3 baths2,066 sq. ft.5 Violet View Way #Lot 308, Rancho Mirage, CA 92270
MLS# 26632073PSListed by: STORYLIVING BY DISNEY REALTY - New
 $2,134,990Active2 beds 3 baths2,275 sq. ft.
$2,134,990Active2 beds 3 baths2,275 sq. ft.127 Harmonious Drive #Lot 312, Rancho Mirage, CA 92270
MLS# 26632371PSListed by: STORYLIVING BY DISNEY REALTY - New
 $1,849,990Active2 beds 3 baths2,262 sq. ft.
$1,849,990Active2 beds 3 baths2,262 sq. ft.4 Heliotrope Avenue #Lot 299, Rancho Mirage, CA 92270
MLS# 26632075PSListed by: STORYLIVING BY DISNEY REALTY - New
 $795,000Active3 beds 3 baths3,066 sq. ft.
$795,000Active3 beds 3 baths3,066 sq. ft.34870 Mission Hills Drive, Rancho Mirage, CA 92270
MLS# 219140902Listed by: EQUITY UNION - New
 $1,360,000Active3 beds 3 baths3,088 sq. ft.
$1,360,000Active3 beds 3 baths3,088 sq. ft.88 Princeton Drive, Rancho Mirage, CA 92270
MLS# 219140908Listed by: EQUITY UNION - Open Sat, 11am to 2pmNew
 $595,000Active2 beds 2 baths2,159 sq. ft.
$595,000Active2 beds 2 baths2,159 sq. ft.910 Island #408, Rancho Mirage, CA 92270
MLS# 219140851DAListed by: BENNION DEVILLE HOMES - Open Sat, 11am to 1pmNew
 $4,999,000Active4 beds 4 baths4,695 sq. ft.
$4,999,000Active4 beds 4 baths4,695 sq. ft.72114 Follensbee Road, Rancho Mirage, CA 92270
MLS# 219140796DAListed by: COLDWELL BANKER REALTY - Open Sat, 2 to 4pmNew
 $369,000Active3 beds 2 baths1,218 sq. ft.
$369,000Active3 beds 2 baths1,218 sq. ft.34071 Denise Way, Rancho Mirage, CA 92270
MLS# 219140764DAListed by: COMPASS - Open Sat, 11am to 1pmNew
 $855,000Active3 beds 2 baths2,071 sq. ft.
$855,000Active3 beds 2 baths2,071 sq. ft.41 Vista Mirage, Rancho Mirage, CA 92270
MLS# SR26001783Listed by: REALTY AMERICA GROUP
