99 Kavenish Drive, Rancho Mirage, CA 92270
Local realty services provided by:ERA North Orange County Real Estate
Listed by: the downs team, mike kline
Office: coldwell banker realty
MLS#:219131862
Source:CA_DAMLS
Price summary
- Price:$750,000
- Price per sq. ft.:$322.72
- Monthly HOA dues:$950
About this home
Welcome to Rancho Mirage Country Club offering 10-holes of golf at a minimal annual cost. Stunning double door etched class entry, wide foyer, oversized patio great for entertaining with your very own private pool/spa, golf course and mountain views! Large great room, fireplace, huge master suite, elaborate master bath. Open gourmet solid slab granite kitchen w/walk-in pantry, island, and large built-in refrigerator. Stained & etched glass accents, granite wet bar. Expensive custom window treatments, lots of 18'' x 18'' stone-like tile flooring. Formal dining area, separate morning room or family room off open kitchen. Private guest casita with a private entrance. Neutral creams, beige & taupe colors! Garage w/direct access & indoor laundry room w/sink/storage. This community is ideally located in Rancho Mirage and is next door to Eisenhower Medical Center. Shopping, Dining and Entertainment such as 'The River' and the El Paseo Shopping and Dining District are a short drive away. This home has it all and can be either your perfect seasonal retreat or your full-time sanctuary... A designer showcase!
Contact an agent
Home facts
- Year built:1998
- Listing ID #:219131862
- Added:234 day(s) ago
- Updated:February 10, 2026 at 03:24 PM
Rooms and interior
- Bedrooms:3
- Total bathrooms:3
- Full bathrooms:3
- Living area:2,324 sq. ft.
Heating and cooling
- Cooling:Air Conditioning, Ceiling Fan(s), Central Air, Electric
- Heating:Central, Fireplace(s), Forced Air, Natural Gas, Zoned
Structure and exterior
- Roof:Clay Tile, Tile
- Year built:1998
- Building area:2,324 sq. ft.
- Lot area:0.1 Acres
Utilities
- Water:Water District
- Sewer:Connected and Paid, In
Finances and disclosures
- Price:$750,000
- Price per sq. ft.:$322.72
New listings near 99 Kavenish Drive
- New
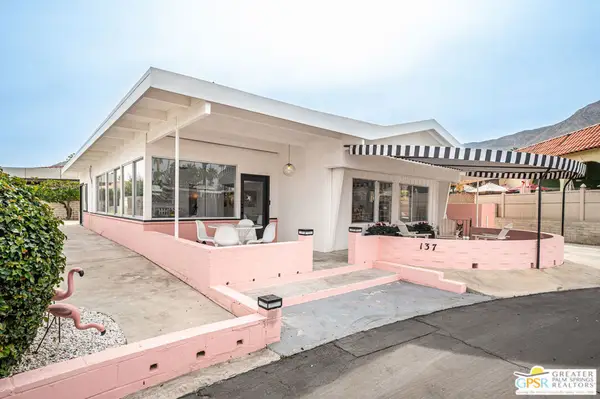 $335,000Active3 beds 3 baths1,040 sq. ft.
$335,000Active3 beds 3 baths1,040 sq. ft.70260 Highway 111 #137, Rancho Mirage, CA 92270
MLS# 26651535PSListed by: EQUITY UNION - New
 $4,100,000Active4 beds 5 baths4,082 sq. ft.
$4,100,000Active4 beds 5 baths4,082 sq. ft.98 Royal Saint Georges, Rancho Mirage, CA 92270
MLS# PW26032940Listed by: FIRST TEAM REAL ESTATE - Open Sun, 11:30am to 2pmNew
 $249,000Active1 beds 1 baths960 sq. ft.
$249,000Active1 beds 1 baths960 sq. ft.70260 Highway 111 #157, Rancho Mirage, CA 92270
MLS# 26648163PSListed by: BENNION DEVILLE HOMES - New
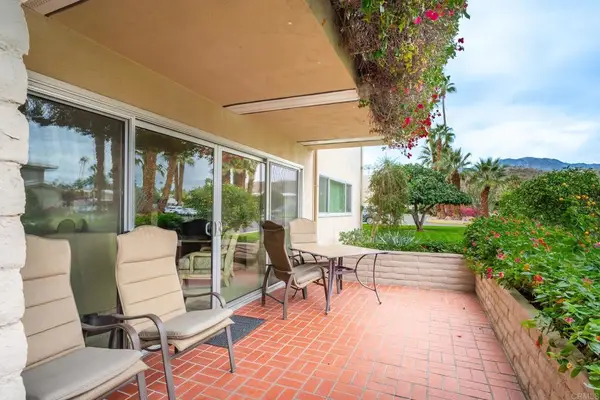 $279,900Active2 beds 2 baths1,050 sq. ft.
$279,900Active2 beds 2 baths1,050 sq. ft.69850 Highway 111 #18, Rancho Mirage, CA 92270
MLS# NDP2601376Listed by: BERKSHIRE HATHAWAY HOMESERVICE - New
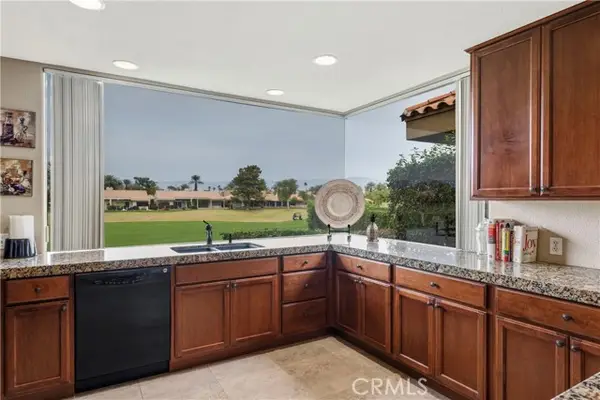 $649,000Active3 beds 2 baths1,806 sq. ft.
$649,000Active3 beds 2 baths1,806 sq. ft.42 La Costa, Rancho Mirage, CA 92270
MLS# OC26018647Listed by: ENDEAVOR REALTY, INC - New
 $629,000Active2 beds 2 baths1,513 sq. ft.
$629,000Active2 beds 2 baths1,513 sq. ft.103 Avenida Las Palmas, Rancho Mirage, CA 92270
MLS# 219143062DAListed by: EQUITY UNION - Open Sat, 11am to 2pmNew
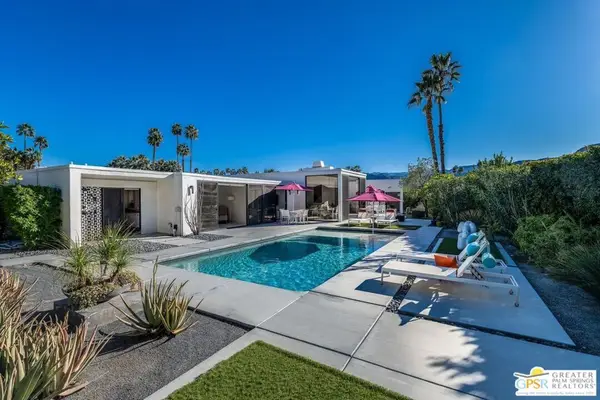 $1,845,000Active4 beds 4 baths3,165 sq. ft.
$1,845,000Active4 beds 4 baths3,165 sq. ft.70570 Camellia Court, Rancho Mirage, CA 92270
MLS# 26645673PSListed by: BENNION DEVILLE HOMES - Open Sat, 11am to 2pmNew
 $1,549,000Active4 beds 5 baths3,334 sq. ft.
$1,549,000Active4 beds 5 baths3,334 sq. ft.37 Alicante Circle, Rancho Mirage, CA 92270
MLS# 219143032PSListed by: EQUITY UNION - New
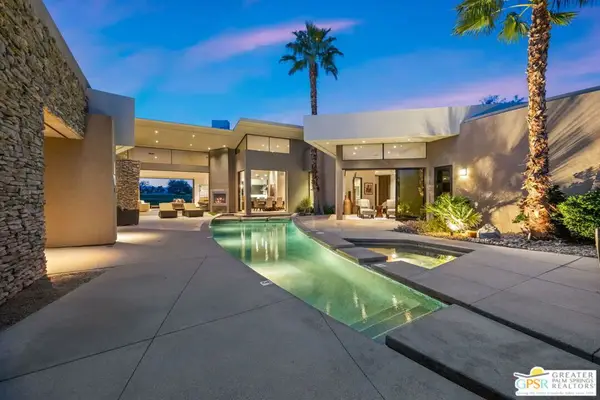 $3,388,000Active6 beds 7 baths4,873 sq. ft.
$3,388,000Active6 beds 7 baths4,873 sq. ft.72 Royal Saint Georges Way, Rancho Mirage, CA 92270
MLS# 26648455PSListed by: KELLER WILLIAMS LUXURY HOMES - New
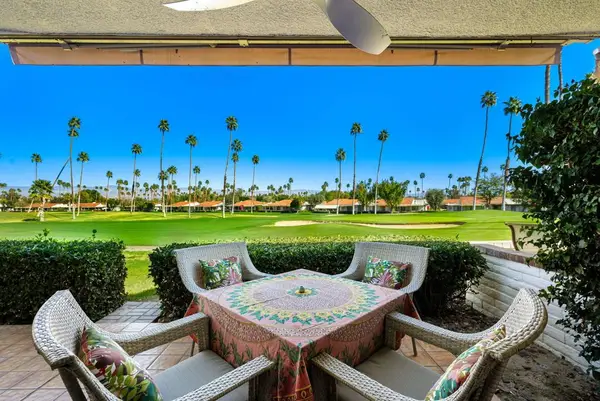 $530,000Active2 beds 2 baths1,270 sq. ft.
$530,000Active2 beds 2 baths1,270 sq. ft.59 Calle Encinitas, Rancho Mirage, CA 92270
MLS# 219143019DAListed by: THE AGENCY

