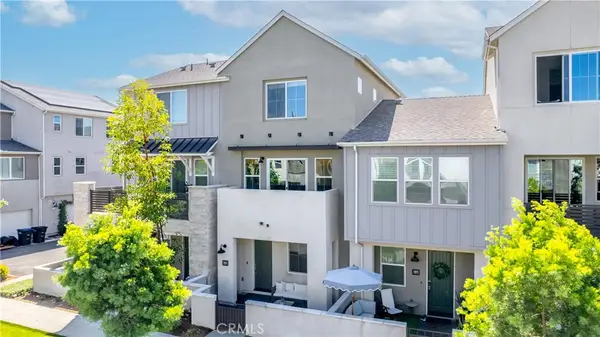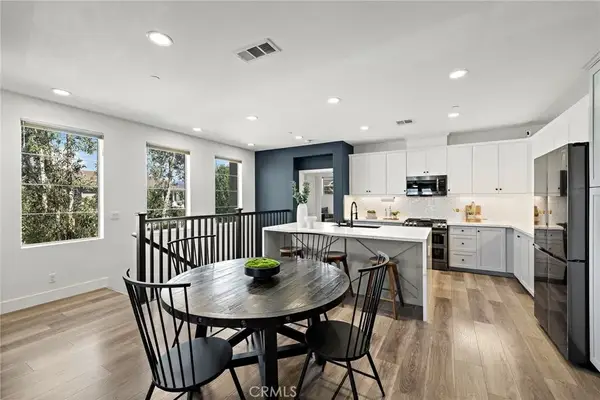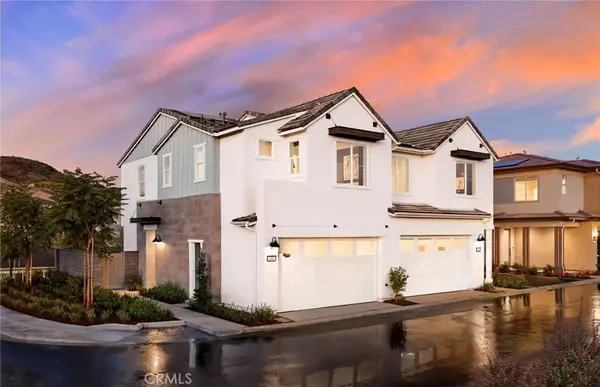612 Prickly Pear Way, Rancho Mission Viejo, CA 92694
Local realty services provided by:ERA Donahoe Realty
612 Prickly Pear Way,Rancho Mission Viejo, CA 92694
$915,000
- 2 Beds
- 3 Baths
- 1,366 sq. ft.
- Townhouse
- Active
Listed by:dave archuletta
Office:first team real estate
MLS#:OC25102263
Source:CRMLS
Price summary
- Price:$915,000
- Price per sq. ft.:$669.84
- Monthly HOA dues:$304
About this home
Welcome to the highly upgraded former model home for Paisley in the award-winning community of Rancho Mission Viejo. Showcasing over $130,400 in designer-selected model home upgrades—plus additional enhancements made after—the home is a stunning blend of modern style, custom finishes, and energy-efficient design. From the moment you arrive, you’ll notice the striking Prairie-style exterior, featuring premium Eagle Roofing in Pewter Bronze and a carefully curated Sherwin-Williams color palette. With a fully paid 8-panel solar system, lush landscaping with irrigation, and a large front deck facing a peaceful grassy park with no neighbors across or behind, this home offers both aesthetic appeal and privacy. Inside, the open-concept floor plan is flooded with natural light and filled with thoughtful upgrades throughout. The great room includes a built-in designer media wall with a 65" Samsung TV and custom carpentry, seamlessly connecting to a gourmet kitchen finished with granite countertops, full backsplash, and a large custom island. The home features custom window coverings, blackout shades, and model-selected lighting, mirrors, faucets, and plumbing fixtures—including a touchless kitchen faucet. Both the primary and secondary bedrooms include walk-in closets and beautifully appointed en-suite baths with upgraded shower walls, custom tile, and designer countertops. Flooring throughout the home features Emerson Ash White staggered tile in the main areas, plush upgraded carpet and padding on the stairs and in the bedrooms, and detailed tile work in the primary bath. Additional highlights include epoxy flooring in the spacious two-car garage, an EV plug-in, ceiling fans throughout, low-voltage lighting, custom cabinetry in the primary suite, and a private outdoor space perfect for entertaining. Immerse yourself in the exceptional amenities of Rancho Mission Viejo, including the vibrant Ranch Camp, the state-of-the-art Ranch Cove community pool and gym, and countless recreational opportunities that define the unmatched lifestyle of this community. Exclusive to Rancho Mission Viejo residents are all amenities in the Villages of Sendero, Esencia, Rienda, and future Villages. There are community amenities for all from breath-taking resort-style pools and spas, Esencia school K-8, community farms, fitness centers, guest house, putting green, bocce ball courts, tennis and pickle ball courts, playgrounds, coffee shop, fire pits, an arcade and so much more!
Contact an agent
Home facts
- Year built:2024
- Listing ID #:OC25102263
- Added:143 day(s) ago
- Updated:September 26, 2025 at 10:31 AM
Rooms and interior
- Bedrooms:2
- Total bathrooms:3
- Full bathrooms:2
- Half bathrooms:1
- Living area:1,366 sq. ft.
Heating and cooling
- Cooling:Central Air
- Heating:Central
Structure and exterior
- Year built:2024
- Building area:1,366 sq. ft.
- Lot area:0.04 Acres
Schools
- High school:Tesoro
- Middle school:Other
- Elementary school:Other
Utilities
- Water:Public
- Sewer:Public Sewer
Finances and disclosures
- Price:$915,000
- Price per sq. ft.:$669.84
New listings near 612 Prickly Pear Way
- New
 $1,165,000Active3 beds 3 baths1,921 sq. ft.
$1,165,000Active3 beds 3 baths1,921 sq. ft.4 Majeza, Rancho Mission Viejo, CA 92694
MLS# OC25223523Listed by: COLDWELL BANKER REALTY - New
 $825,000Active2 beds 3 baths1,458 sq. ft.
$825,000Active2 beds 3 baths1,458 sq. ft.201 Juniper Drive, Rancho Mission Viejo, CA 92694
MLS# OC25226226Listed by: FIRST TEAM REAL ESTATE - New
 $1,471,369Active3 beds 3 baths2,461 sq. ft.
$1,471,369Active3 beds 3 baths2,461 sq. ft.5176 Solance Drive, Rancho Mission Viejo, CA 92694
MLS# OC25225807Listed by: TRUMARK CONSTRUCTION SERVICES INC - New
 $829,000Active2 beds 3 baths1,404 sq. ft.
$829,000Active2 beds 3 baths1,404 sq. ft.147 Jaripol Circle, Rancho Mission Viejo, CA 92694
MLS# OC25223885Listed by: EXP REALTY OF CALIFORNIA INC - New
 $829,000Active2 beds 3 baths1,404 sq. ft.
$829,000Active2 beds 3 baths1,404 sq. ft.147 Jaripol Circle, Rancho Mission Viejo, CA 92694
MLS# OC25223885Listed by: EXP REALTY OF CALIFORNIA INC - New
 $954,990Active2 beds 3 baths1,230 sq. ft.
$954,990Active2 beds 3 baths1,230 sq. ft.101 Moonflower Road, Rancho Mission Viejo, CA 92694
MLS# IV25221351Listed by: PULTE HOMES OF CALIFORNIA, INC - New
 $954,990Active2 beds 3 baths1,230 sq. ft.
$954,990Active2 beds 3 baths1,230 sq. ft.101 Moonflower Road, Ladera Ranch, CA 92694
MLS# IV25221351Listed by: PULTE HOMES OF CALIFORNIA, INC - New
 $954,990Active2 beds 3 baths1,230 sq. ft.
$954,990Active2 beds 3 baths1,230 sq. ft.101 Moonflower Road, Rancho Mission Viejo, CA 92694
MLS# IV25221351Listed by: PULTE HOMES OF CALIFORNIA, INC - New
 $1,100,000Active3 beds 3 baths1,794 sq. ft.
$1,100,000Active3 beds 3 baths1,794 sq. ft.52 Promesa Avenue, Rancho Mission Viejo, CA 92694
MLS# OC25131837Listed by: FIRST TEAM REAL ESTATE - New
 $1,595,000Active2 beds 2 baths1,815 sq. ft.
$1,595,000Active2 beds 2 baths1,815 sq. ft.88 Cerrero Court, Rancho Mission Viejo, CA 92694
MLS# OC25216026Listed by: COMPASS
