14721 Guadalupe Drive, Rancho Murieta, CA 95683
Local realty services provided by:ERA Carlile Realty Group
14721 Guadalupe Drive,Rancho Murieta, CA 95683
$798,000
- 3 Beds
- 3 Baths
- 3,093 sq. ft.
- Single family
- Active
Listed by:michaelle mcgill
Office:real broker
MLS#:225119001
Source:MFMLS
Price summary
- Price:$798,000
- Price per sq. ft.:$258
- Monthly HOA dues:$165
About this home
Escape to Rancho Murieta, the perfect place to call home! This Victorian inspired dream home sits on a spacious, tree-lined corner lot providing natural beauty, shade and privacy. The expansive wrap around porch offers room to relax on a porch swing while taking in the lovely view of the colorful landscape. Inviting, two-story foyer welcomes you to the thoughtfully designed lower level, starting with engineered wood floors, a coffee/wine bar and an energy efficient electric fireplace to gather around with family and friends. Enjoy the centrally located kitchen with stainless steel appliances, walk-in pantry and dining nook with bay windows. A large bedroom is adjacent to a full bath and has an exterior door making it easy to convert into a separate living area. The upper level includes an additional large bedroom with attached full bath and the primary suite featuring a delightful balcony for morning sunshine, gorgeous wood burning fireplace, walk-in closet and large ensuite with luxurious soaking tub. With miles of trails, lakes and rivers to explore, you will appreciate the 3-car garage to store kayaks, paddleboards and Ebikes! The golf cart garage could also be an office or art studio. This beloved community has so much to offer; come by for a visit and fall in love!
Contact an agent
Home facts
- Year built:1987
- Listing ID #:225119001
- Added:3 day(s) ago
- Updated:September 15, 2025 at 04:40 PM
Rooms and interior
- Bedrooms:3
- Total bathrooms:3
- Full bathrooms:3
- Living area:3,093 sq. ft.
Heating and cooling
- Cooling:Ceiling Fan(s), Central
- Heating:Central, Fireplace(s)
Structure and exterior
- Roof:Tile
- Year built:1987
- Building area:3,093 sq. ft.
- Lot area:0.15 Acres
Utilities
- Sewer:Public Sewer
Finances and disclosures
- Price:$798,000
- Price per sq. ft.:$258
New listings near 14721 Guadalupe Drive
- New
 $779,900Active3 beds 2 baths2,228 sq. ft.
$779,900Active3 beds 2 baths2,228 sq. ft.7512 Callaway, Rancho Murieta, CA 95683
MLS# 225117710Listed by: RANCHO MURIETA HOMES & LAND - New
 $750,000Active4 beds 3 baths2,682 sq. ft.
$750,000Active4 beds 3 baths2,682 sq. ft.7316 Bermuda Court, Rancho Murieta, CA 95683
MLS# 225120363Listed by: EASTOK REALTY - New
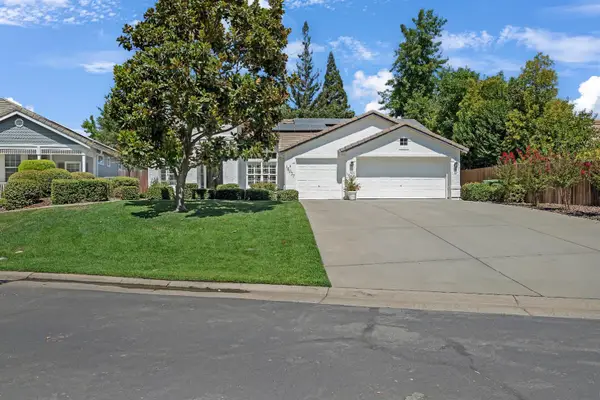 $699,000Active3 beds 2 baths1,782 sq. ft.
$699,000Active3 beds 2 baths1,782 sq. ft.15037 Magno, Rancho Murieta, CA 95683
MLS# 225117596Listed by: EXP REALTY OF NORTHERN CALIFORNIA, INC. - New
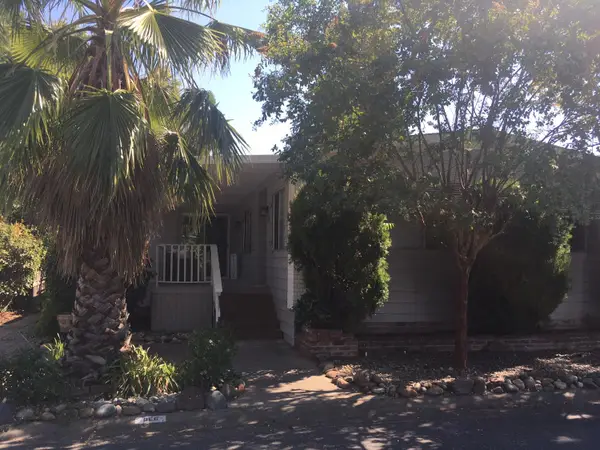 $379,500Active2 beds 2 baths1,584 sq. ft.
$379,500Active2 beds 2 baths1,584 sq. ft.14708 Hernandez Square, Rancho Murieta, CA 95683
MLS# 225117504Listed by: CAROLYN R. KAMMERER 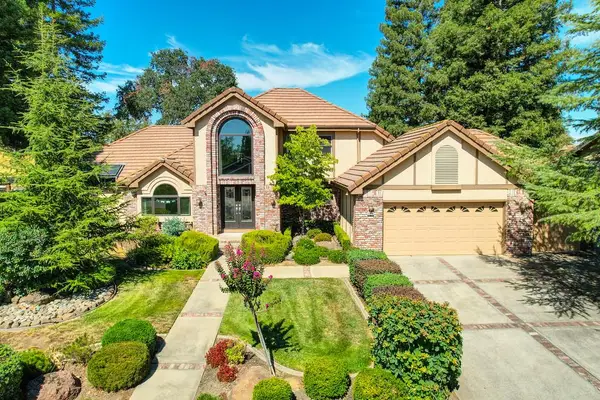 $849,999Pending3 beds 3 baths3,286 sq. ft.
$849,999Pending3 beds 3 baths3,286 sq. ft.6210 Puerto Drive, Rancho Murieta, CA 95683
MLS# 225117295Listed by: THE RESIDENCE REAL ESTATE GROUP- New
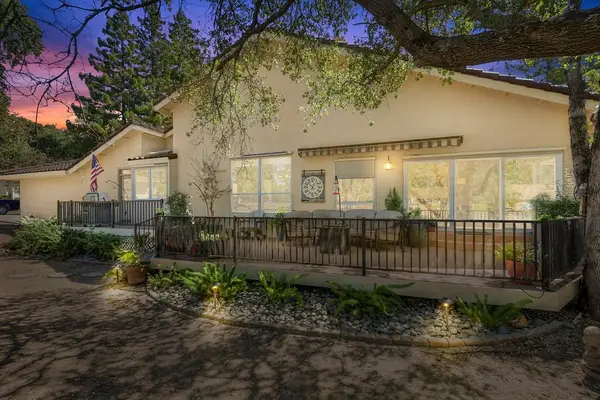 $828,000Active3 beds 2 baths2,137 sq. ft.
$828,000Active3 beds 2 baths2,137 sq. ft.6504 Chesbro Circle, Rancho Murieta, CA 95683
MLS# 225114862Listed by: RANCHO MURIETA HOMES & LAND - New
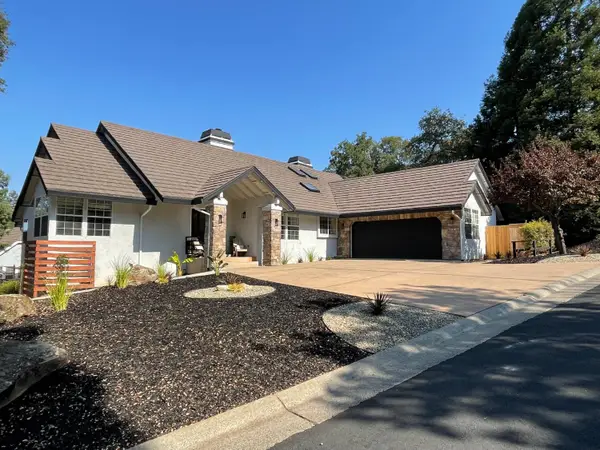 $869,000Active4 beds 3 baths3,365 sq. ft.
$869,000Active4 beds 3 baths3,365 sq. ft.6503 Via Sereno Drive, Sloughhouse, CA 95683
MLS# 225113740Listed by: RELIANT REALTY INC. 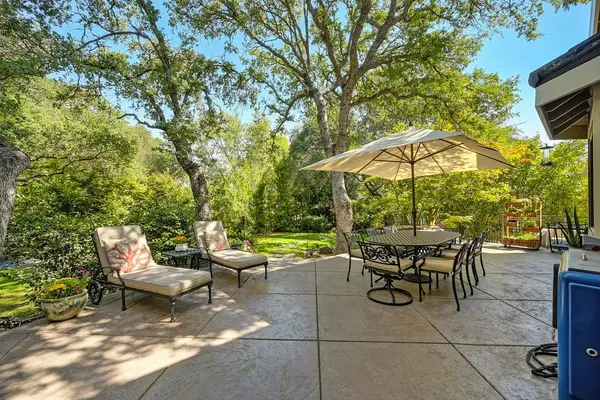 $1,059,000Active4 beds 4 baths3,436 sq. ft.
$1,059,000Active4 beds 4 baths3,436 sq. ft.14638 Guadalupe Drive, Rancho Murieta, CA 95683
MLS# 225114065Listed by: TOWN AND COUNTRY REAL ESTATE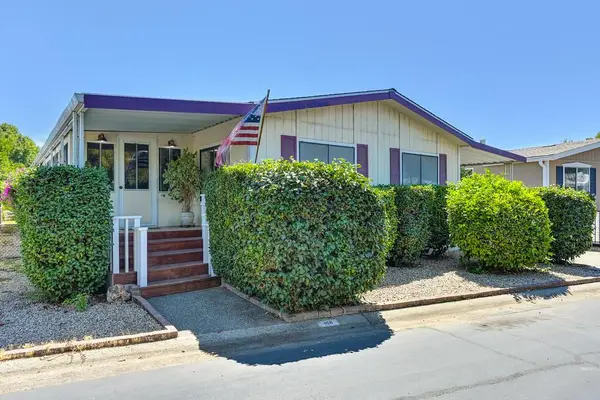 $329,000Active2 beds 2 baths1,440 sq. ft.
$329,000Active2 beds 2 baths1,440 sq. ft.14784 Jurata Court, Rancho Murieta, CA 95683
MLS# 225109871Listed by: TOWN AND COUNTRY REAL ESTATE
