15068 Lago Drive, Rancho Murieta, CA 95683
Local realty services provided by:ERA Carlile Realty Group
Listed by: ina semrau
Office: town and country real estate
MLS#:225028333
Source:MFMLS
Price summary
- Price:$985,000
- Price per sq. ft.:$253.54
- Monthly HOA dues:$166
About this home
STUNNING CUSTOM HOME ON SPACIOUS CUL-DE-SAC LOT IN RANCHO MURIETA NORTH! Rancho Murieta Developer's Specially Designed & Built Residence provides the ultimate in private living. It is an exceptional and one of a kind one story home with 5 private courtyards in beautiful guard gated Rancho Murieta North. Main home boasts an open floor plan with high ceilings, quality woodwork and beams and tile flooring. Well appointed kitchen with granite counters and large island opens up to the dining room and living room. Spacious primary suite has a luxurious bathroom and walk-in closet with access to a quaint and serene courtyard. Next generation quarters with 2 bedrooms, 1 bath, kitchen area and living room with access to dipping pool & spa with water feature and sauna. The main courtyard is equipped with a covered bar, outdoor fireplace and ample room to entertain friends and family. 4 car tandem garage with golf cart garage. Close to the park, shopping, restaurants and lake.
Contact an agent
Home facts
- Year built:1982
- Listing ID #:225028333
- Added:277 day(s) ago
- Updated:December 18, 2025 at 04:02 PM
Rooms and interior
- Bedrooms:3
- Total bathrooms:3
- Full bathrooms:2
- Living area:3,885 sq. ft.
Heating and cooling
- Cooling:Heat Pump, Multi-Units
- Heating:Heat Pump, Multi-Units
Structure and exterior
- Roof:Shake
- Year built:1982
- Building area:3,885 sq. ft.
- Lot area:0.12 Acres
Utilities
- Sewer:Public Sewer
Finances and disclosures
- Price:$985,000
- Price per sq. ft.:$253.54
New listings near 15068 Lago Drive
 $1,395,000Pending5 beds 4 baths4,716 sq. ft.
$1,395,000Pending5 beds 4 baths4,716 sq. ft.6400 Puerto Drive, Rancho Murieta, CA 95683
MLS# 225148157Listed by: TOWN AND COUNTRY REAL ESTATE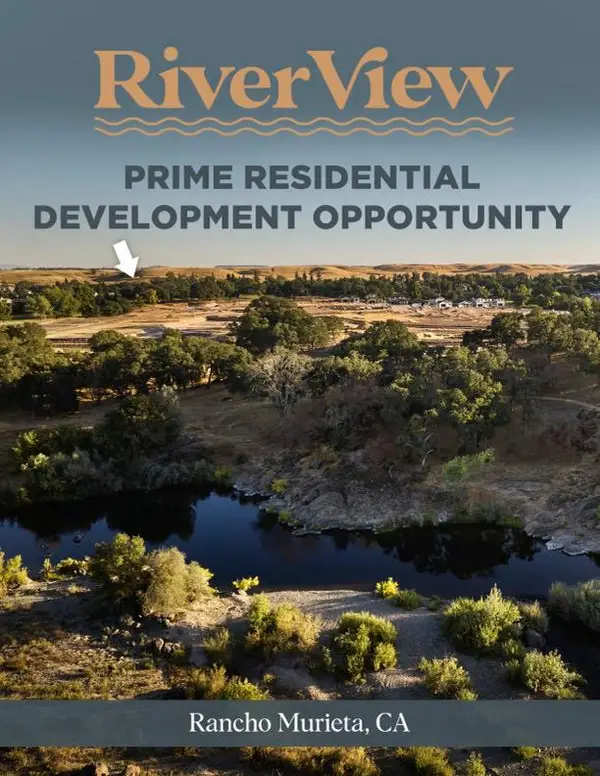 $3,175,000Active6.27 Acres
$3,175,000Active6.27 Acres15319 Havlicek Street, Rancho Murieta, CA 95683
MLS# 225148344Listed by: REYNEN & BARDIS HOMES INC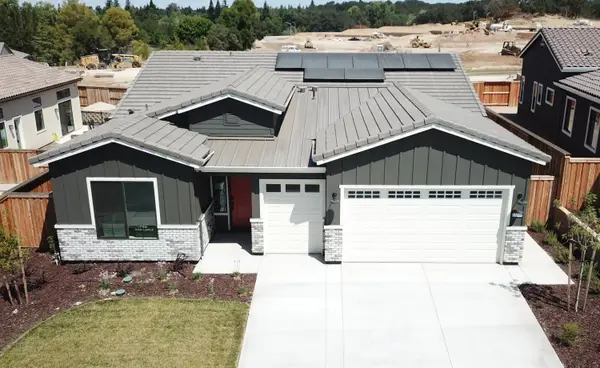 $727,073Pending3 beds 3 baths1,895 sq. ft.
$727,073Pending3 beds 3 baths1,895 sq. ft.15339 Shaq Street, Rancho Murieta, CA 95683
MLS# 225148331Listed by: REYNEN & BARDIS HOMES INC- Open Sat, 12 to 3pm
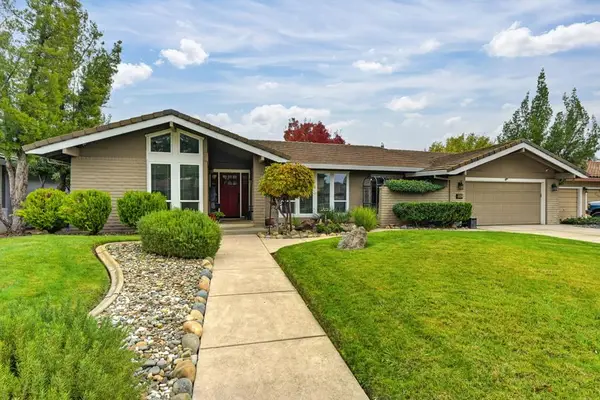 $699,000Active4 beds 3 baths2,174 sq. ft.
$699,000Active4 beds 3 baths2,174 sq. ft.6901 Pera Drive, Rancho Murieta, CA 95683
MLS# 225147726Listed by: TOWN AND COUNTRY REAL ESTATE 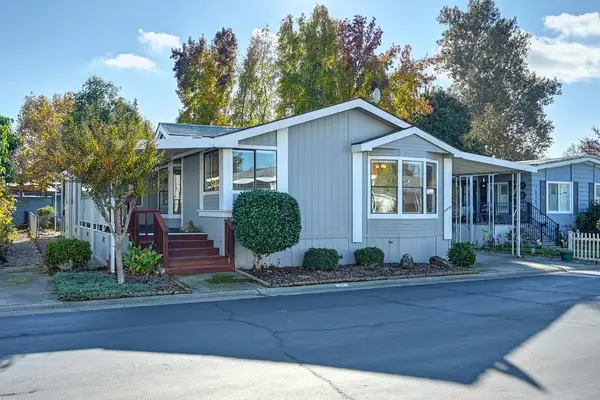 $310,000Active2 beds 2 baths1,248 sq. ft.
$310,000Active2 beds 2 baths1,248 sq. ft.14559 Poncho Conde Circle, Rancho Murieta, CA 95683
MLS# 225146654Listed by: TOWN AND COUNTRY REAL ESTATE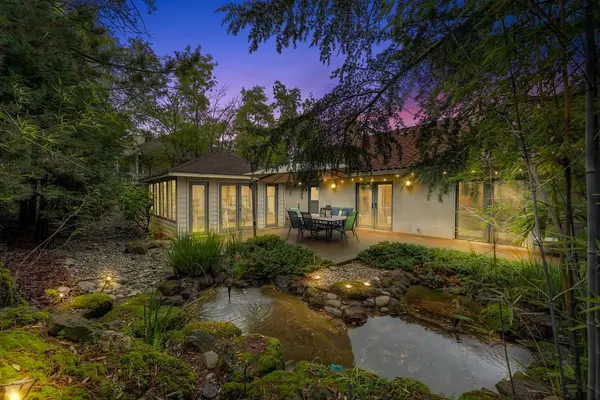 $639,900Pending2 beds 2 baths1,848 sq. ft.
$639,900Pending2 beds 2 baths1,848 sq. ft.15118 Robles Grandes Drive, Rancho Murieta, CA 95683
MLS# 225145313Listed by: RANCHO MURIETA HOMES & LAND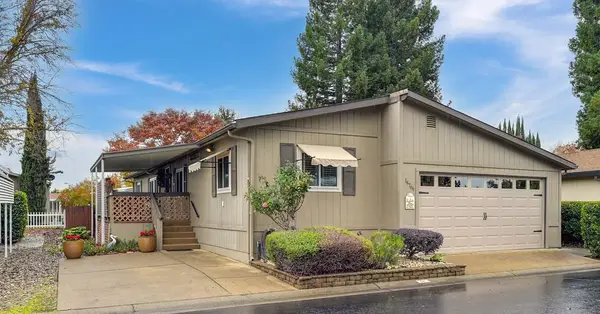 $408,800Active2 beds 2 baths1,260 sq. ft.
$408,800Active2 beds 2 baths1,260 sq. ft.14764 Cardoza Court, Rancho Murieta, CA 95683
MLS# 225137206Listed by: RANCHO MURIETA HOMES & LAND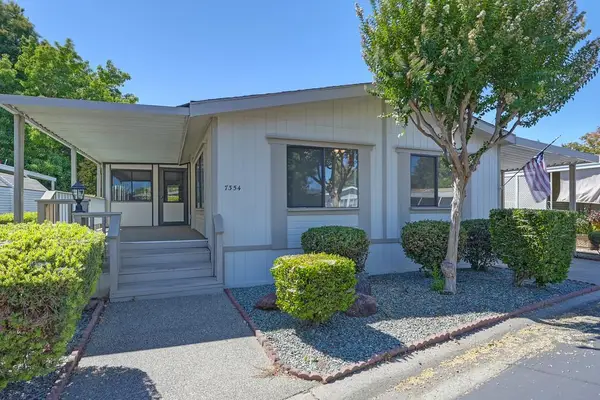 $359,000Active2 beds 2 baths1,440 sq. ft.
$359,000Active2 beds 2 baths1,440 sq. ft.7354 Bella Union Court, Rancho Murieta, CA 95683
MLS# 225109933Listed by: TOWN AND COUNTRY REAL ESTATE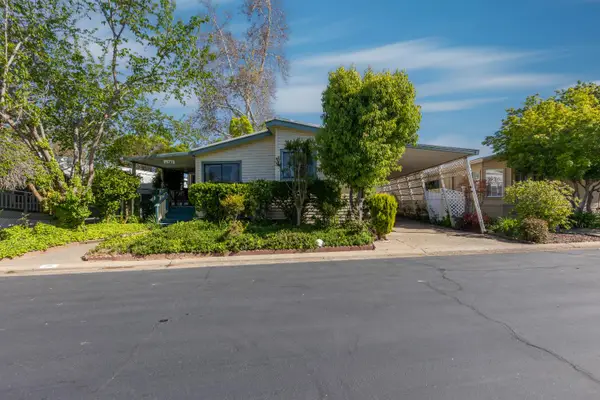 $299,000Active2 beds 2 baths1,584 sq. ft.
$299,000Active2 beds 2 baths1,584 sq. ft.14789 Jurata Court, Rancho Murieta, CA 95683
MLS# 225130028Listed by: TOWN AND COUNTRY REAL ESTATE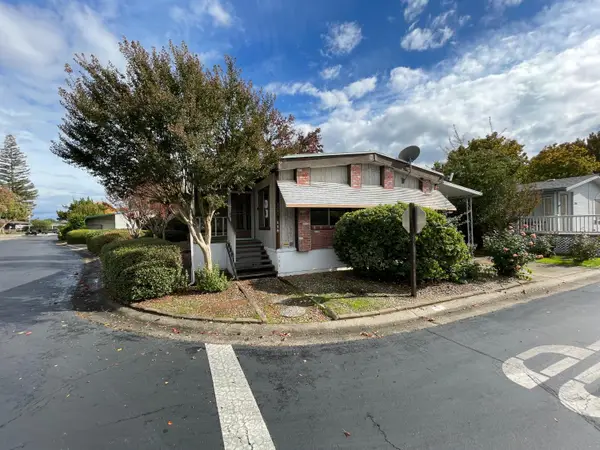 $170,000Pending2 beds 2 baths1,200 sq. ft.
$170,000Pending2 beds 2 baths1,200 sq. ft.7341 Sonora Drive, Rancho Murieta, CA 95683
MLS# 225144055Listed by: KELLER WILLIAMS REALTY
