15088 Robles Grandes Drive, Rancho Murieta, CA 95683
Local realty services provided by:ERA Carlile Realty Group
15088 Robles Grandes Drive,Rancho Murieta, CA 95683
$725,000
- 3 Beds
- 3 Baths
- - sq. ft.
- Single family
- Sold
Listed by: monica ketterling
Office: realty one group complete
MLS#:225070847
Source:MFMLS
Sorry, we are unable to map this address
Price summary
- Price:$725,000
- Monthly HOA dues:$161
About this home
There is no better way to close out the summer than with a new home! Imagine planning the holidays in this entertainer's playground. On clear days you can see majestic Mt. Diablo in the distance while you watch deer graze at sunset. Perfectly positioned at the end of a peaceful cul-de-sac in the gently rolling hills of Rancho Murieta North, this home offers privacy, serenity, and unmatched charm. Step inside to soaring ceilings, rich wood details, and a spacious, light-filled layout. Entertain or unwind on the expansive deck while taking in panoramic views. Highlights include a dedicated wine cellar, golf cart garage, and generous indoor storage. With 3 luxurious bedrooms and 3 full spa-like bathrooms, the layout features a sprawling primary suite and a junior en-suite both with private patio access and tranquil views of the surrounding natural landscape. Thoughtfully designed wide hallways, a secluded third bedroom, and a large laundry room with cabinetry, sink, desk, and a third deck offering yet another scenic outlook enhance the home's functionality and charm. Recent updates include a brand new HVAC system and a completed pest clearance, giving you peace of mind. More than a home - Rancho Murieta is a lifestyle.
Contact an agent
Home facts
- Year built:1985
- Listing ID #:225070847
- Added:221 day(s) ago
- Updated:December 23, 2025 at 11:48 PM
Rooms and interior
- Bedrooms:3
- Total bathrooms:3
- Full bathrooms:3
Heating and cooling
- Cooling:Ceiling Fan(s), Central, Whole House Fan
- Heating:Central
Structure and exterior
- Roof:Metal
- Year built:1985
Utilities
- Sewer:Private Sewer
Finances and disclosures
- Price:$725,000
New listings near 15088 Robles Grandes Drive
- New
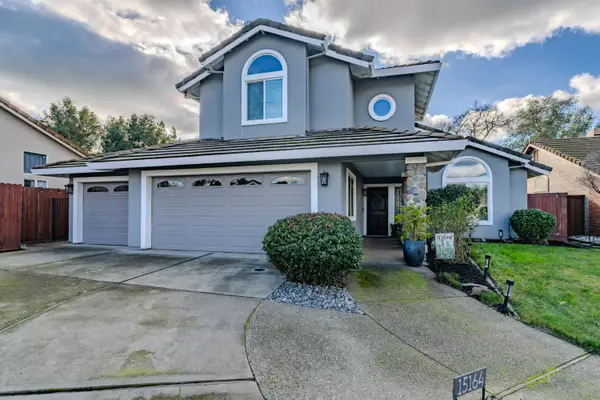 $715,000Active4 beds 3 baths2,082 sq. ft.
$715,000Active4 beds 3 baths2,082 sq. ft.15164 Reynosa Drive, Rancho Murieta, CA 95683
MLS# 225144770Listed by: HOMWRX 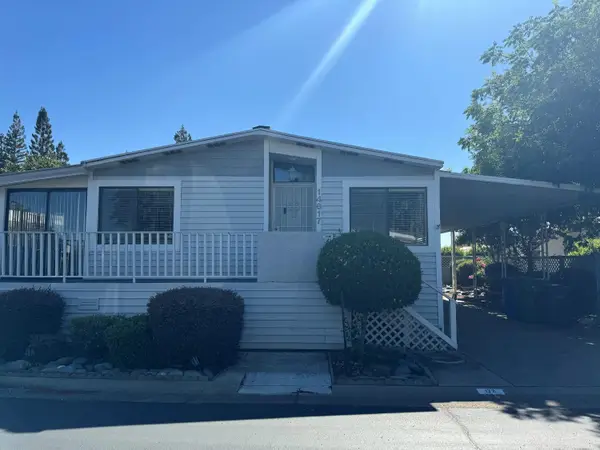 $257,000Pending2 beds 2 baths1,488 sq. ft.
$257,000Pending2 beds 2 baths1,488 sq. ft.14617 Poncho Conde Circle, Rancho Murieta, CA 95683
MLS# 224082479Listed by: TOWN AND COUNTRY REAL ESTATE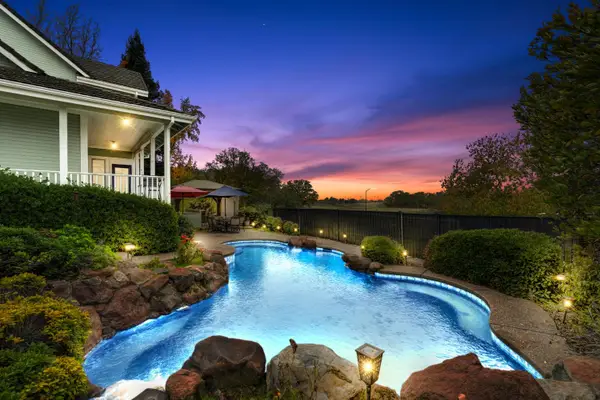 $1,148,000Active5 beds 4 baths3,499 sq. ft.
$1,148,000Active5 beds 4 baths3,499 sq. ft.6408 Puerto Drive, Rancho Murieta, CA 95683
MLS# 225152450Listed by: TOWN AND COUNTRY REAL ESTATE $1,395,000Pending5 beds 4 baths4,716 sq. ft.
$1,395,000Pending5 beds 4 baths4,716 sq. ft.6400 Puerto Drive, Rancho Murieta, CA 95683
MLS# 225148157Listed by: TOWN AND COUNTRY REAL ESTATE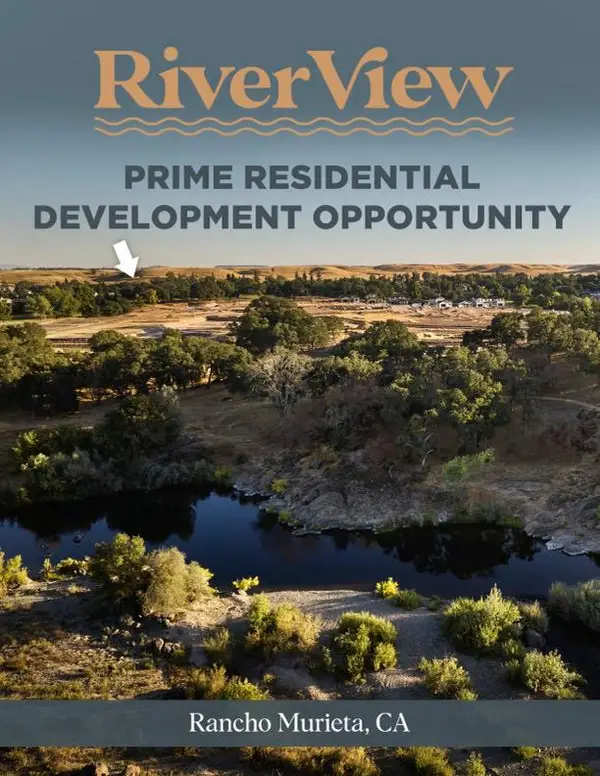 $3,175,000Active6.27 Acres
$3,175,000Active6.27 Acres15319 Havlicek Street, Rancho Murieta, CA 95683
MLS# 225148344Listed by: REYNEN & BARDIS HOMES INC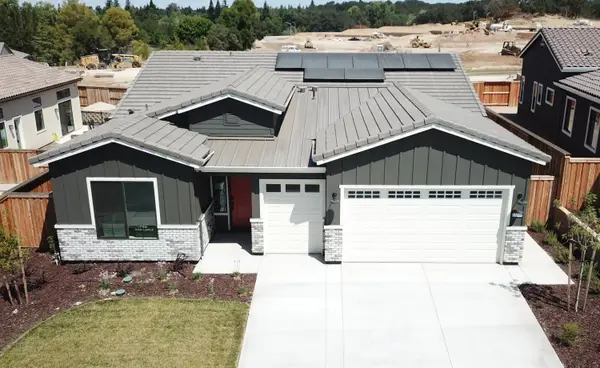 $727,073Pending3 beds 3 baths1,895 sq. ft.
$727,073Pending3 beds 3 baths1,895 sq. ft.15339 Shaq Street, Rancho Murieta, CA 95683
MLS# 225148331Listed by: REYNEN & BARDIS HOMES INC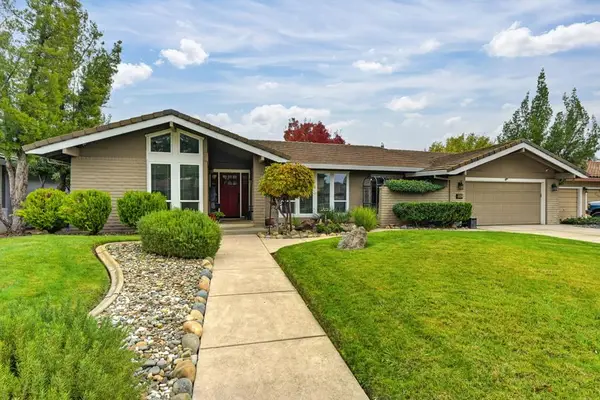 $699,000Pending4 beds 3 baths2,174 sq. ft.
$699,000Pending4 beds 3 baths2,174 sq. ft.6901 Pera Drive, Rancho Murieta, CA 95683
MLS# 225147726Listed by: TOWN AND COUNTRY REAL ESTATE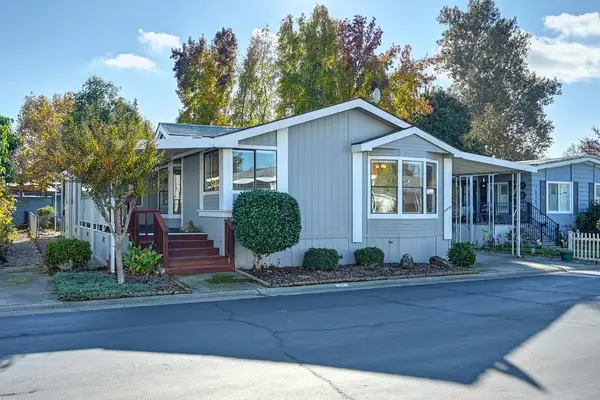 $310,000Active2 beds 2 baths1,248 sq. ft.
$310,000Active2 beds 2 baths1,248 sq. ft.14559 Poncho Conde Circle, Rancho Murieta, CA 95683
MLS# 225146654Listed by: TOWN AND COUNTRY REAL ESTATE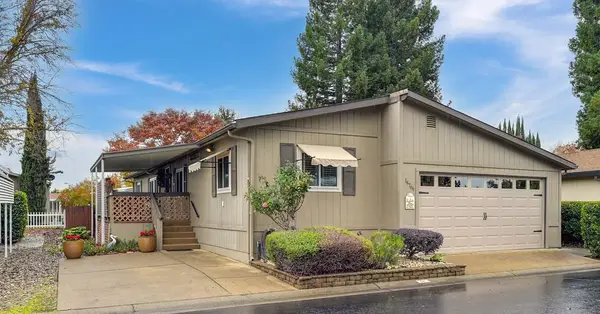 $408,800Active2 beds 2 baths1,260 sq. ft.
$408,800Active2 beds 2 baths1,260 sq. ft.14764 Cardoza Court, Rancho Murieta, CA 95683
MLS# 225137206Listed by: RANCHO MURIETA HOMES & LAND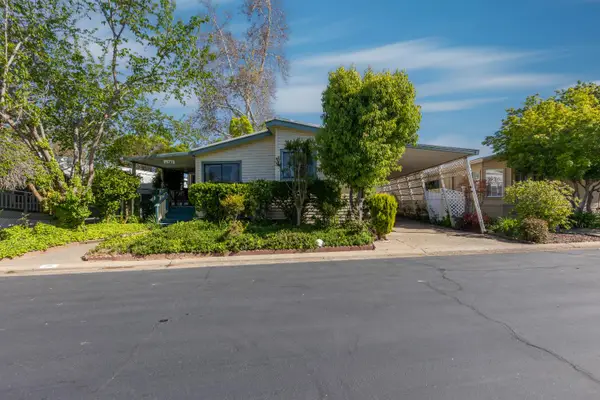 $299,000Active2 beds 2 baths1,584 sq. ft.
$299,000Active2 beds 2 baths1,584 sq. ft.14789 Jurata Court, Rancho Murieta, CA 95683
MLS# 225130028Listed by: TOWN AND COUNTRY REAL ESTATE
