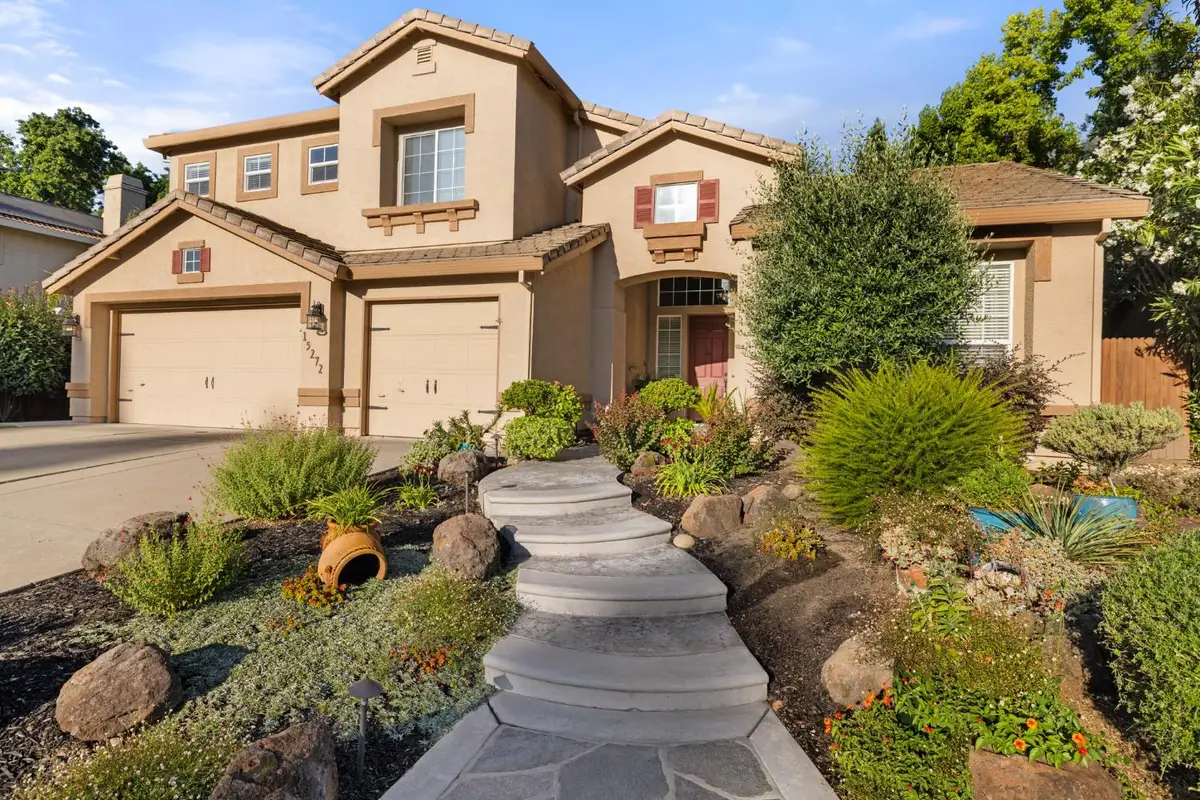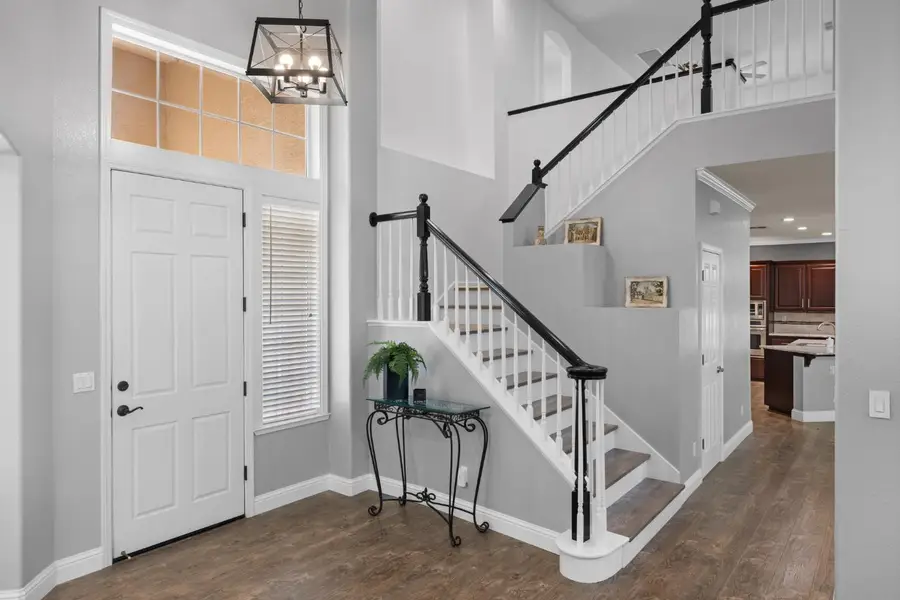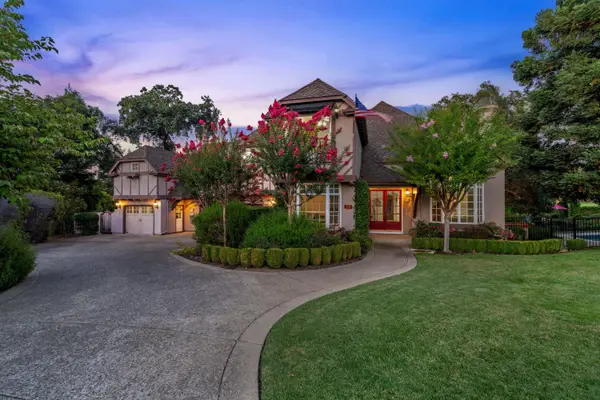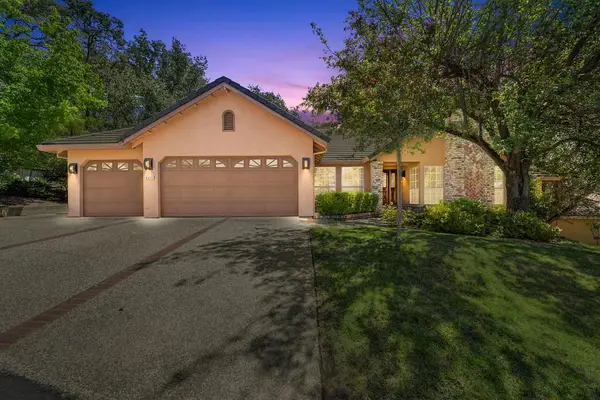15272 Abierto Drive, Rancho Murieta, CA 95683
Local realty services provided by:ERA Carlile Realty Group



15272 Abierto Drive,Rancho Murieta, CA 95683
$754,900
- 4 Beds
- 3 Baths
- 2,726 sq. ft.
- Single family
- Active
Listed by:hayley friedman
Office:exp realty of california inc.
MLS#:225081046
Source:MFMLS
Price summary
- Price:$754,900
- Price per sq. ft.:$276.93
- Monthly HOA dues:$165
About this home
Motivated seller ready to help you say yes to this beautiful home by subsidizing the interest rate with a 2-1 buy down of $16,000! It's Meticulously maintained 4 bed, 3 bath home sits along the 16th Fairway on the South Course of Rancho Murieta, a private, 24 hour guard-gated golf community! Not a golfer but looking for the perfect view, this one won't disappoint! Enjoy soaring cathedral ceilings, new flooring and paint, and peaceful views of the park like back yard and golf course. Plenty of room for your cars and golf cart with your 3 car garage. Residents have access to the Cosumnes River, miles of hiking trails, parks, splash park, dog parks, and a wide range of clubs and organized activities. Golf cart-friendly community with local restaurants and a seasonal concert series. Membership to two private golf courses available to residents. Roof Certification and Pest clearance done & yes, there is a downstairs bath and bedroom as well as walk in pantry and indoor laundry room. Super clean move in ready. Schedule your private tour today.
Contact an agent
Home facts
- Year built:2000
- Listing Id #:225081046
- Added:61 day(s) ago
- Updated:August 17, 2025 at 04:36 AM
Rooms and interior
- Bedrooms:4
- Total bathrooms:3
- Full bathrooms:3
- Living area:2,726 sq. ft.
Heating and cooling
- Cooling:Ceiling Fan(s), Central
- Heating:Electric, Fireplace(s)
Structure and exterior
- Roof:Tile
- Year built:2000
- Building area:2,726 sq. ft.
- Lot area:0.19 Acres
Utilities
- Sewer:Public Sewer
Finances and disclosures
- Price:$754,900
- Price per sq. ft.:$276.93
New listings near 15272 Abierto Drive
- New
 $1,299,000Active5 beds 4 baths4,114 sq. ft.
$1,299,000Active5 beds 4 baths4,114 sq. ft.15442 De La Cruz Drive, Rancho Murieta, CA 95683
MLS# 225104817Listed by: VISTA SOTHEBY'S INTERNATIONAL REALTY - New
 $788,800Active3 beds 3 baths2,502 sq. ft.
$788,800Active3 beds 3 baths2,502 sq. ft.6511 Via Sereno, Rancho Murieta, CA 95683
MLS# 225108324Listed by: RANCHO MURIETA HOMES & LAND - New
 $465,000Active2 beds 2 baths1,039 sq. ft.
$465,000Active2 beds 2 baths1,039 sq. ft.7083 Murieta Parkway #11, Rancho Murieta, CA 95683
MLS# 225107383Listed by: TOWN AND COUNTRY REAL ESTATE - New
 $786,982Active4 beds 3 baths2,301 sq. ft.
$786,982Active4 beds 3 baths2,301 sq. ft.15343 Shaq Street, Rancho Murieta, CA 95683
MLS# 225104711Listed by: REYNEN & BARDIS HOMES INC - New
 $784,021Active4 beds 3 baths2,580 sq. ft.
$784,021Active4 beds 3 baths2,580 sq. ft.15362 Shaq Street, Rancho Murieta, CA 95683
MLS# 225104321Listed by: REYNEN & BARDIS HOMES INC  $719,000Active3 beds 3 baths2,196 sq. ft.
$719,000Active3 beds 3 baths2,196 sq. ft.6444 Via Del Cerrito, Rancho Murieta, CA 95683
MLS# 225103971Listed by: TOWN AND COUNTRY REAL ESTATE $819,000Active4 beds 3 baths2,521 sq. ft.
$819,000Active4 beds 3 baths2,521 sq. ft.6800 Pera Drive, Rancho Murieta, CA 95683
MLS# 225101820Listed by: TOWN AND COUNTRY REAL ESTATE $890,000Pending4 beds 4 baths2,794 sq. ft.
$890,000Pending4 beds 4 baths2,794 sq. ft.14970 Anillo Way, Rancho Murieta, CA 95683
MLS# 225090511Listed by: ALLISON JAMES ESTATES & HOMES $689,000Active3 beds 3 baths2,194 sq. ft.
$689,000Active3 beds 3 baths2,194 sq. ft.14900 Lago Drive, Rancho Murieta, CA 95683
MLS# 225100818Listed by: TOWN AND COUNTRY REAL ESTATE $370,000Pending3 beds 2 baths1,352 sq. ft.
$370,000Pending3 beds 2 baths1,352 sq. ft.7326 Sonora Drive, Rancho Murieta, CA 95683
MLS# 225100487Listed by: NICK SADEK SOTHEBY'S INTERNATIONAL REALTY
