6156 Puerto Drive, Rancho Murieta, CA 95683
Local realty services provided by:ERA Carlile Realty Group
6156 Puerto Drive,Rancho Murieta, CA 95683
$693,000
- 3 Beds
- 2 Baths
- - sq. ft.
- Single family
- Sold
Listed by: lindsay platzer-moore
Office: exp realty of california inc.
MLS#:225124098
Source:MFMLS
Sorry, we are unable to map this address
Price summary
- Price:$693,000
- Monthly HOA dues:$166
About this home
Beautifully appointed single-story home in the highly sought after Rancho Murieta North. Home sits on an oversized 0.33-acre private corner lot adorned w/ mature trees. Step inside to the bright and open living room featuring vaulted ceilings, dramatic picturesque windows and a gas fireplace with a stylish travertine surround and floating hearth. The timeless hardwood flooring and plantation shutters can be seen throughout the home. The spacious formal dining room has a beautiful intricate hardwood inlay design & vaulted ceiling. The kitchen is a chef's dream boasting white cabinets, granite slab countertops, an island, eat-in kitchen, recessed lighting and a large picture window. The family room is complete with built in cabinetry, track lighting and a double sliding door to the inviting backyard. The roomy primary suite, featuring yet another attractive vaulted ceiling, has private backyard access, gorgeous views and an updated spa-like bathroom w/ walk-in closet. The backyard is an entertainer's dream with an abundance of low maintenance Trex decking and rod iron railing, mature landscaping and privacy. The attached garage can accommodate two cars plus a golf cart. Prime location, within walking distance to miles of trails and 3 lakes. New skylights and roof tune up complete!
Contact an agent
Home facts
- Year built:1987
- Listing ID #:225124098
- Added:104 day(s) ago
- Updated:December 19, 2025 at 07:14 PM
Rooms and interior
- Bedrooms:3
- Total bathrooms:2
- Full bathrooms:2
Heating and cooling
- Cooling:Ceiling Fan(s), Central, Wall Unit(s), Window Unit(s)
- Heating:Central, Fireplace(s), Propane
Structure and exterior
- Roof:Tile
- Year built:1987
Utilities
- Sewer:Public Sewer
Finances and disclosures
- Price:$693,000
New listings near 6156 Puerto Drive
- New
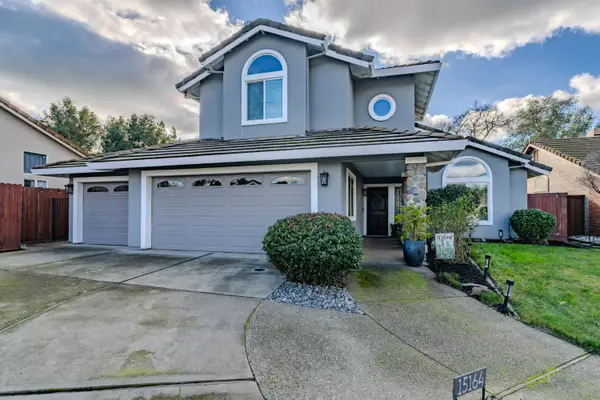 $715,000Active4 beds 3 baths2,082 sq. ft.
$715,000Active4 beds 3 baths2,082 sq. ft.15164 Reynosa Drive, Rancho Murieta, CA 95683
MLS# 225144770Listed by: HOMWRX 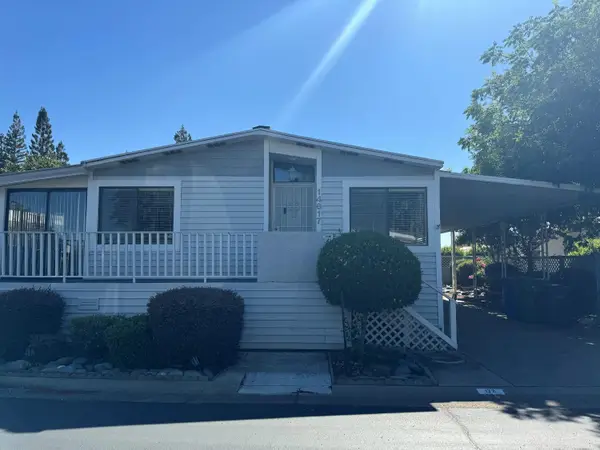 $257,000Pending2 beds 2 baths1,488 sq. ft.
$257,000Pending2 beds 2 baths1,488 sq. ft.14617 Poncho Conde Circle, Rancho Murieta, CA 95683
MLS# 224082479Listed by: TOWN AND COUNTRY REAL ESTATE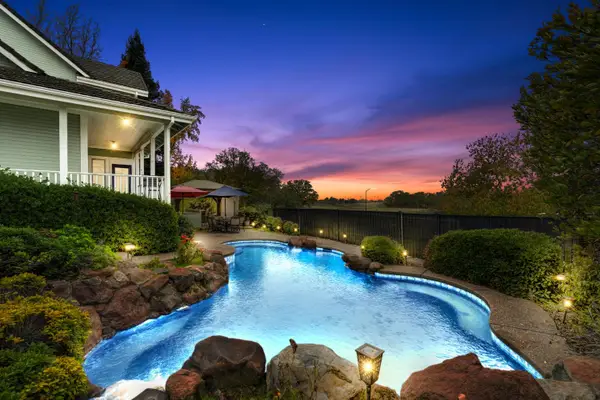 $1,148,000Active5 beds 4 baths3,499 sq. ft.
$1,148,000Active5 beds 4 baths3,499 sq. ft.6408 Puerto Drive, Rancho Murieta, CA 95683
MLS# 225152450Listed by: TOWN AND COUNTRY REAL ESTATE $1,395,000Pending5 beds 4 baths4,716 sq. ft.
$1,395,000Pending5 beds 4 baths4,716 sq. ft.6400 Puerto Drive, Rancho Murieta, CA 95683
MLS# 225148157Listed by: TOWN AND COUNTRY REAL ESTATE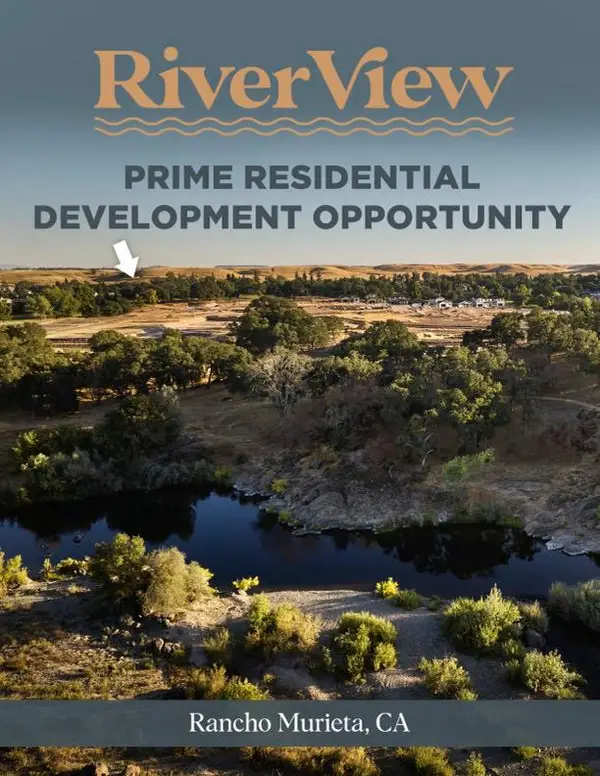 $3,175,000Active6.27 Acres
$3,175,000Active6.27 Acres15319 Havlicek Street, Rancho Murieta, CA 95683
MLS# 225148344Listed by: REYNEN & BARDIS HOMES INC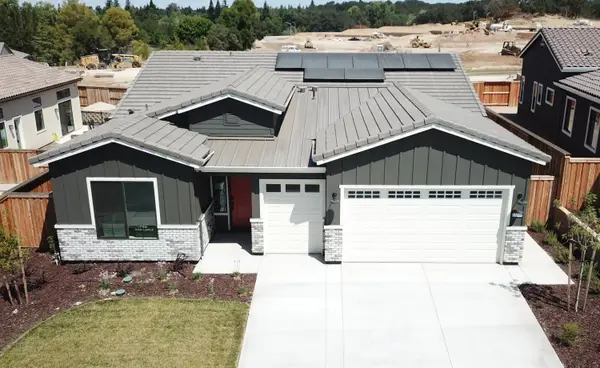 $727,073Pending3 beds 3 baths1,895 sq. ft.
$727,073Pending3 beds 3 baths1,895 sq. ft.15339 Shaq Street, Rancho Murieta, CA 95683
MLS# 225148331Listed by: REYNEN & BARDIS HOMES INC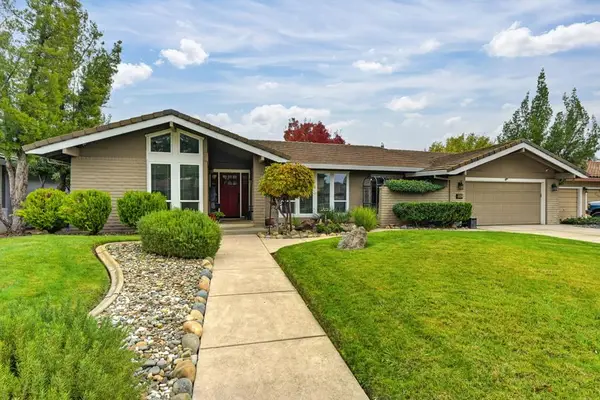 $699,000Pending4 beds 3 baths2,174 sq. ft.
$699,000Pending4 beds 3 baths2,174 sq. ft.6901 Pera Drive, Rancho Murieta, CA 95683
MLS# 225147726Listed by: TOWN AND COUNTRY REAL ESTATE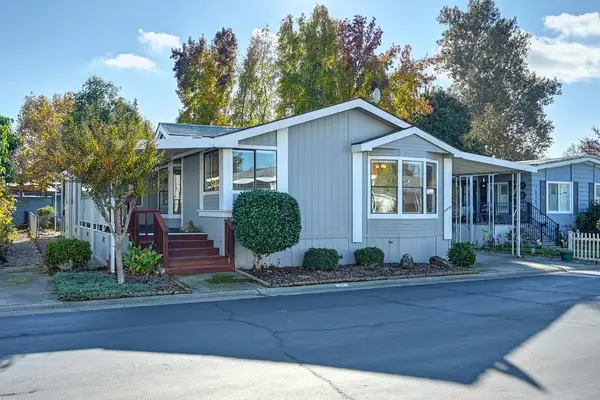 $310,000Active2 beds 2 baths1,248 sq. ft.
$310,000Active2 beds 2 baths1,248 sq. ft.14559 Poncho Conde Circle, Rancho Murieta, CA 95683
MLS# 225146654Listed by: TOWN AND COUNTRY REAL ESTATE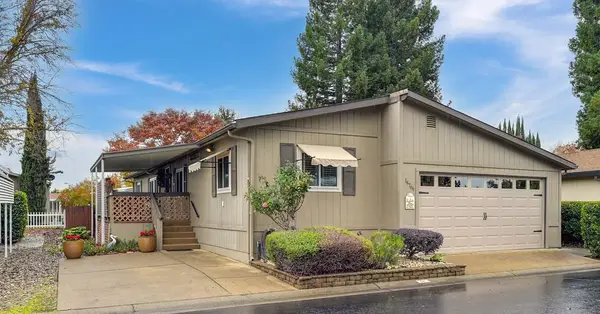 $408,800Active2 beds 2 baths1,260 sq. ft.
$408,800Active2 beds 2 baths1,260 sq. ft.14764 Cardoza Court, Rancho Murieta, CA 95683
MLS# 225137206Listed by: RANCHO MURIETA HOMES & LAND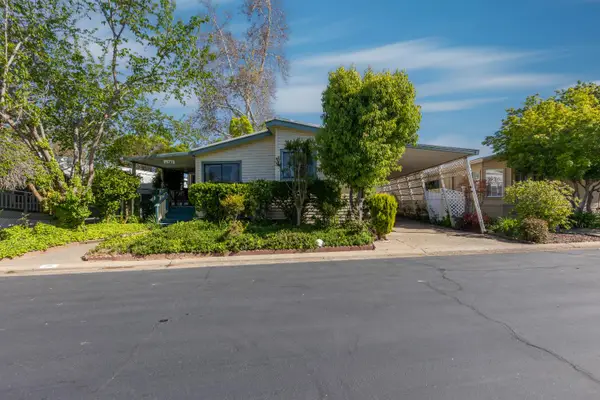 $299,000Active2 beds 2 baths1,584 sq. ft.
$299,000Active2 beds 2 baths1,584 sq. ft.14789 Jurata Court, Rancho Murieta, CA 95683
MLS# 225130028Listed by: TOWN AND COUNTRY REAL ESTATE
