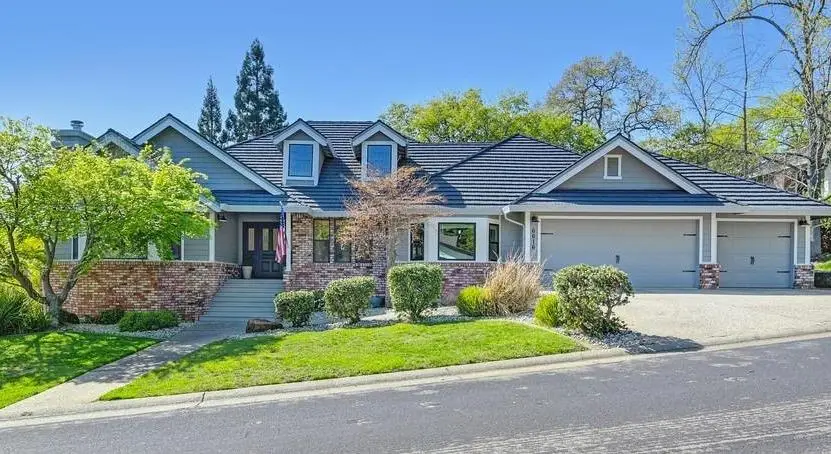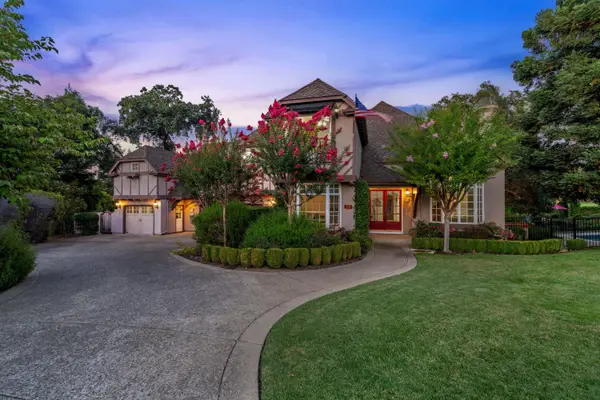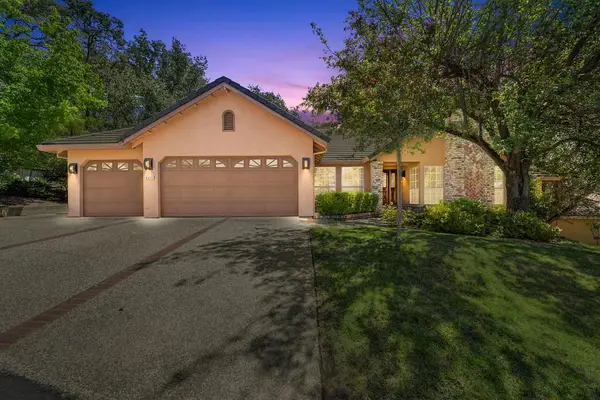6616 Via De Robles Drive, Rancho Murieta, CA 95683
Local realty services provided by:ERA Carlile Realty Group



Listed by:ina semrau
Office:town and country real estate
MLS#:225042060
Source:MFMLS
Price summary
- Price:$1,159,000
- Price per sq. ft.:$371.36
- Monthly HOA dues:$166
About this home
BREATHTAKING REMODEL. Stunning custom ranch-style home offers 4 spacious bedroom, and a thoughtfully designed floorplan perfect for modern living. Every inch of this home has been upgraded with luxury, comfort, and style in mind. Step inside to find new hadrdwood floors and subfloors throughout all living areas, paired with plush new carpeting in the bedrooms for ultimate comfort. The home features fresh paint and smooth-finished walls that create a contemporary feel. All new interior doors and updated light fixtures and ceiling fans. The heart of the home is the chef's kitchen featuring Taj Mahal Quartzite countertops, a massive 10'island, custom cabinetry, top of the line Viking appliances, including a propane 9-burner range. New kitchen windows and reverse osmosis water filtration system with a chiller at the sink add convenience and efficiency. 2 of the 3 bathrooms have been fully transformed with custom vanities and high-end finishes. Throughout the home, custom woven window shades add warmth and privacy. Enjoy seamless indoor-outdoor living with a new custom back slider leading to the backyard. Epoxy garage floor. New high-end HVAC system, ductwork, attic insulation keep the home comfortable year-round. Craftmanship, quality & thoughtful design
Contact an agent
Home facts
- Year built:1982
- Listing Id #:225042060
- Added:128 day(s) ago
- Updated:August 16, 2025 at 07:12 AM
Rooms and interior
- Bedrooms:4
- Total bathrooms:3
- Full bathrooms:3
- Living area:3,121 sq. ft.
Heating and cooling
- Cooling:Central, Heat Pump
- Heating:Central, Heat Pump
Structure and exterior
- Roof:Metal
- Year built:1982
- Building area:3,121 sq. ft.
- Lot area:0.26 Acres
Utilities
- Sewer:In & Connected
Finances and disclosures
- Price:$1,159,000
- Price per sq. ft.:$371.36
New listings near 6616 Via De Robles Drive
- New
 $1,299,000Active5 beds 4 baths4,114 sq. ft.
$1,299,000Active5 beds 4 baths4,114 sq. ft.15442 De La Cruz Drive, Rancho Murieta, CA 95683
MLS# 225104817Listed by: VISTA SOTHEBY'S INTERNATIONAL REALTY - New
 $788,800Active3 beds 3 baths2,502 sq. ft.
$788,800Active3 beds 3 baths2,502 sq. ft.6511 Via Sereno, Rancho Murieta, CA 95683
MLS# 225108324Listed by: RANCHO MURIETA HOMES & LAND - New
 $465,000Active2 beds 2 baths1,039 sq. ft.
$465,000Active2 beds 2 baths1,039 sq. ft.7083 Murieta Parkway #11, Rancho Murieta, CA 95683
MLS# 225107383Listed by: TOWN AND COUNTRY REAL ESTATE - New
 $786,982Active4 beds 3 baths2,301 sq. ft.
$786,982Active4 beds 3 baths2,301 sq. ft.15343 Shaq Street, Rancho Murieta, CA 95683
MLS# 225104711Listed by: REYNEN & BARDIS HOMES INC - New
 $784,021Active4 beds 3 baths2,580 sq. ft.
$784,021Active4 beds 3 baths2,580 sq. ft.15362 Shaq Street, Rancho Murieta, CA 95683
MLS# 225104321Listed by: REYNEN & BARDIS HOMES INC  $719,000Active3 beds 3 baths2,196 sq. ft.
$719,000Active3 beds 3 baths2,196 sq. ft.6444 Via Del Cerrito, Rancho Murieta, CA 95683
MLS# 225103971Listed by: TOWN AND COUNTRY REAL ESTATE $819,000Active4 beds 3 baths2,521 sq. ft.
$819,000Active4 beds 3 baths2,521 sq. ft.6800 Pera Drive, Rancho Murieta, CA 95683
MLS# 225101820Listed by: TOWN AND COUNTRY REAL ESTATE $890,000Pending4 beds 4 baths2,794 sq. ft.
$890,000Pending4 beds 4 baths2,794 sq. ft.14970 Anillo Way, Rancho Murieta, CA 95683
MLS# 225090511Listed by: ALLISON JAMES ESTATES & HOMES $689,000Active3 beds 3 baths2,194 sq. ft.
$689,000Active3 beds 3 baths2,194 sq. ft.14900 Lago Drive, Rancho Murieta, CA 95683
MLS# 225100818Listed by: TOWN AND COUNTRY REAL ESTATE $370,000Pending3 beds 2 baths1,352 sq. ft.
$370,000Pending3 beds 2 baths1,352 sq. ft.7326 Sonora Drive, Rancho Murieta, CA 95683
MLS# 225100487Listed by: NICK SADEK SOTHEBY'S INTERNATIONAL REALTY
