6946 Domingo Court, Rancho Murieta, CA 95683
Local realty services provided by:ERA Carlile Realty Group
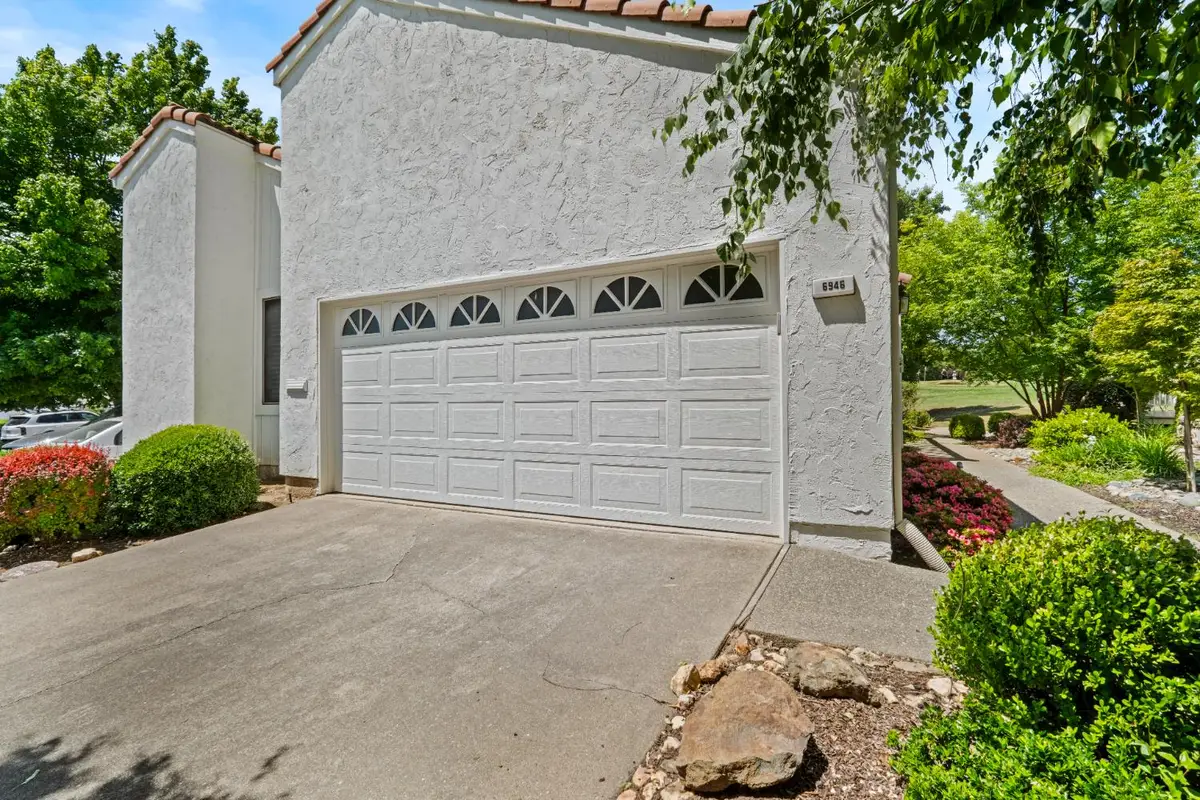
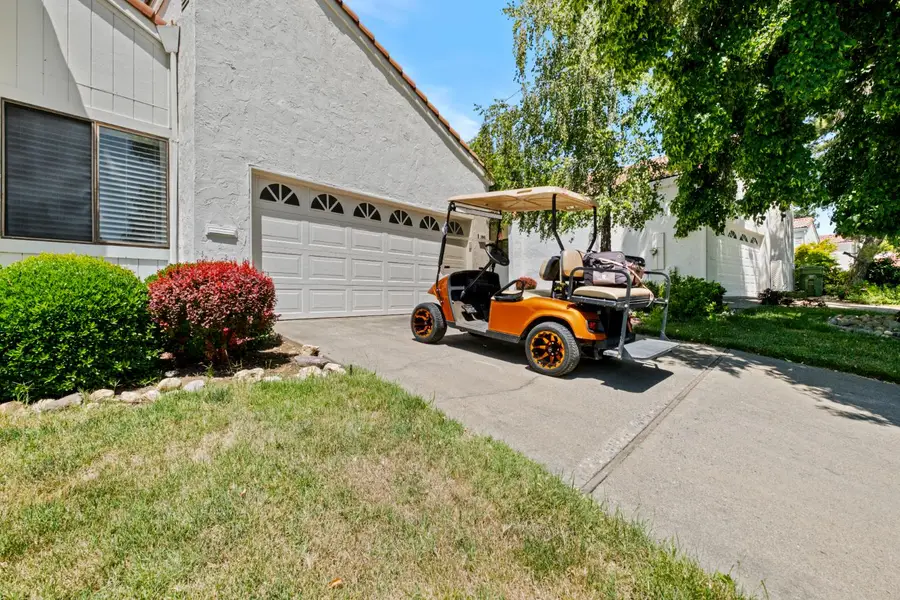
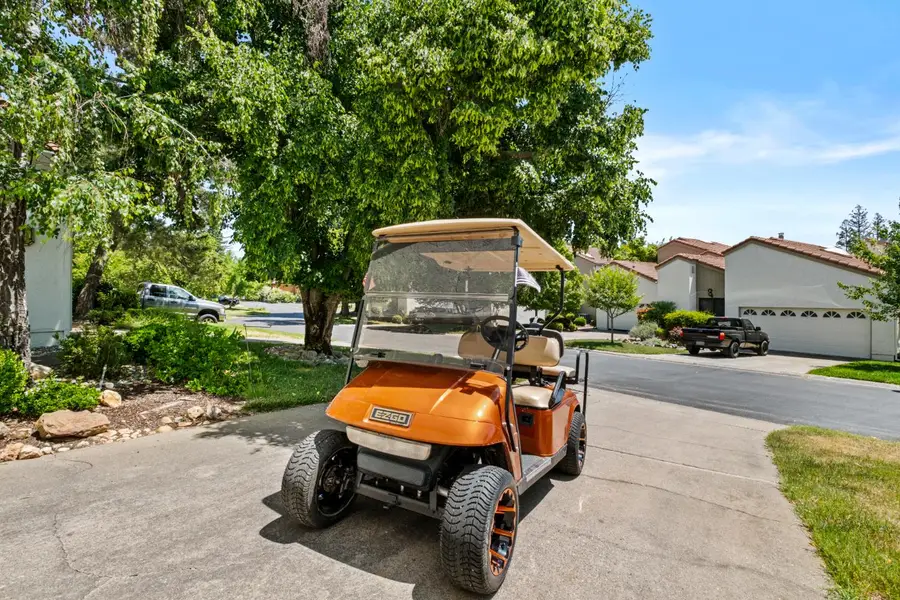
6946 Domingo Court,Rancho Murieta, CA 95683
$445,000
- 2 Beds
- 2 Baths
- 1,624 sq. ft.
- Townhouse
- Pending
Listed by:gidget foat
Office:realty point
MLS#:225042950
Source:MFMLS
Price summary
- Price:$445,000
- Price per sq. ft.:$274.01
- Monthly HOA dues:$412
About this home
Welcome to this delightful single-story home perfectly situated on the golf course in the highly sought-after Rancho Murieta Estates. Step out onto the back deck and enjoy serene views of the greensoften visited by grazing deercreating a peaceful and picturesque setting. This inviting home features an updated kitchen and one beautifully renovated bathroom, blending modern upgrades with comfortable living. The spacious two-car garage includes a golf cart that comes with the propertyideal for navigating the neighborhood or heading out for a round. Additional appliances including the refrigerator, washer, and dryer are also included, making this a truly move-in ready opportunity. Perfect for golf enthusiasts, Rancho Murieta offers outstanding amenities including a golf course, tennis courts, a clubhouse restaurant, fitness center, and game room. Experience the best of resort-style living in this vibrant and welcoming community! Your 5 minutes from shopping and restaraunts many folks take the golf cart to go out to dinner or do their grocery shopping. 25 minutes to Folsom, Sacramento.
Contact an agent
Home facts
- Year built:1980
- Listing Id #:225042950
- Added:78 day(s) ago
- Updated:August 16, 2025 at 07:12 AM
Rooms and interior
- Bedrooms:2
- Total bathrooms:2
- Full bathrooms:2
- Living area:1,624 sq. ft.
Heating and cooling
- Cooling:Ceiling Fan(s), Central
- Heating:Central, Pellet Stove
Structure and exterior
- Roof:Tile
- Year built:1980
- Building area:1,624 sq. ft.
- Lot area:0.05 Acres
Utilities
- Sewer:In & Connected
Finances and disclosures
- Price:$445,000
- Price per sq. ft.:$274.01
New listings near 6946 Domingo Court
- New
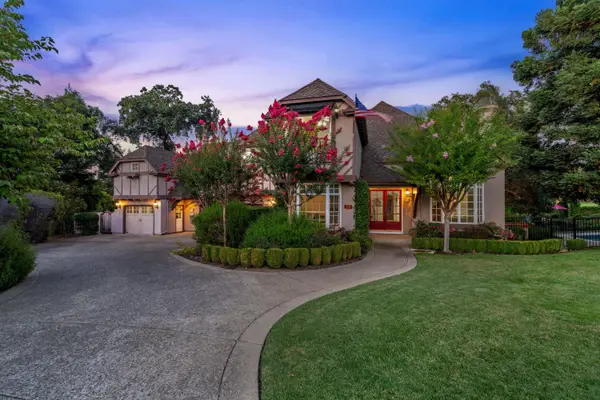 $1,299,000Active5 beds 4 baths4,114 sq. ft.
$1,299,000Active5 beds 4 baths4,114 sq. ft.15442 De La Cruz Drive, Rancho Murieta, CA 95683
MLS# 225104817Listed by: VISTA SOTHEBY'S INTERNATIONAL REALTY - New
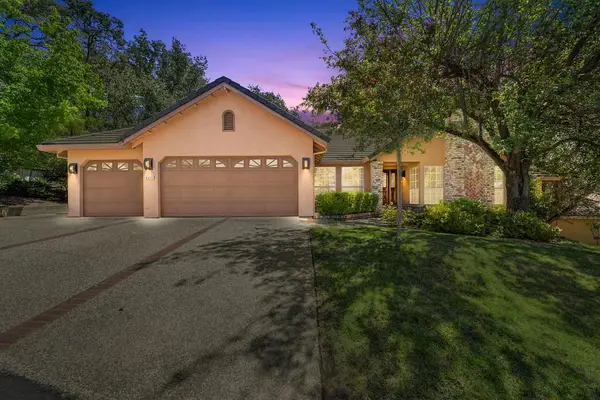 $788,800Active3 beds 3 baths2,502 sq. ft.
$788,800Active3 beds 3 baths2,502 sq. ft.6511 Via Sereno, Rancho Murieta, CA 95683
MLS# 225108324Listed by: RANCHO MURIETA HOMES & LAND - New
 $465,000Active2 beds 2 baths1,039 sq. ft.
$465,000Active2 beds 2 baths1,039 sq. ft.7083 Murieta Parkway #11, Rancho Murieta, CA 95683
MLS# 225107383Listed by: TOWN AND COUNTRY REAL ESTATE - New
 $786,982Active4 beds 3 baths2,301 sq. ft.
$786,982Active4 beds 3 baths2,301 sq. ft.15343 Shaq Street, Rancho Murieta, CA 95683
MLS# 225104711Listed by: REYNEN & BARDIS HOMES INC - New
 $784,021Active4 beds 3 baths2,580 sq. ft.
$784,021Active4 beds 3 baths2,580 sq. ft.15362 Shaq Street, Rancho Murieta, CA 95683
MLS# 225104321Listed by: REYNEN & BARDIS HOMES INC  $719,000Active3 beds 3 baths2,196 sq. ft.
$719,000Active3 beds 3 baths2,196 sq. ft.6444 Via Del Cerrito, Rancho Murieta, CA 95683
MLS# 225103971Listed by: TOWN AND COUNTRY REAL ESTATE $819,000Active4 beds 3 baths2,521 sq. ft.
$819,000Active4 beds 3 baths2,521 sq. ft.6800 Pera Drive, Rancho Murieta, CA 95683
MLS# 225101820Listed by: TOWN AND COUNTRY REAL ESTATE $890,000Pending4 beds 4 baths2,794 sq. ft.
$890,000Pending4 beds 4 baths2,794 sq. ft.14970 Anillo Way, Rancho Murieta, CA 95683
MLS# 225090511Listed by: ALLISON JAMES ESTATES & HOMES $689,000Active3 beds 3 baths2,194 sq. ft.
$689,000Active3 beds 3 baths2,194 sq. ft.14900 Lago Drive, Rancho Murieta, CA 95683
MLS# 225100818Listed by: TOWN AND COUNTRY REAL ESTATE $370,000Pending3 beds 2 baths1,352 sq. ft.
$370,000Pending3 beds 2 baths1,352 sq. ft.7326 Sonora Drive, Rancho Murieta, CA 95683
MLS# 225100487Listed by: NICK SADEK SOTHEBY'S INTERNATIONAL REALTY
