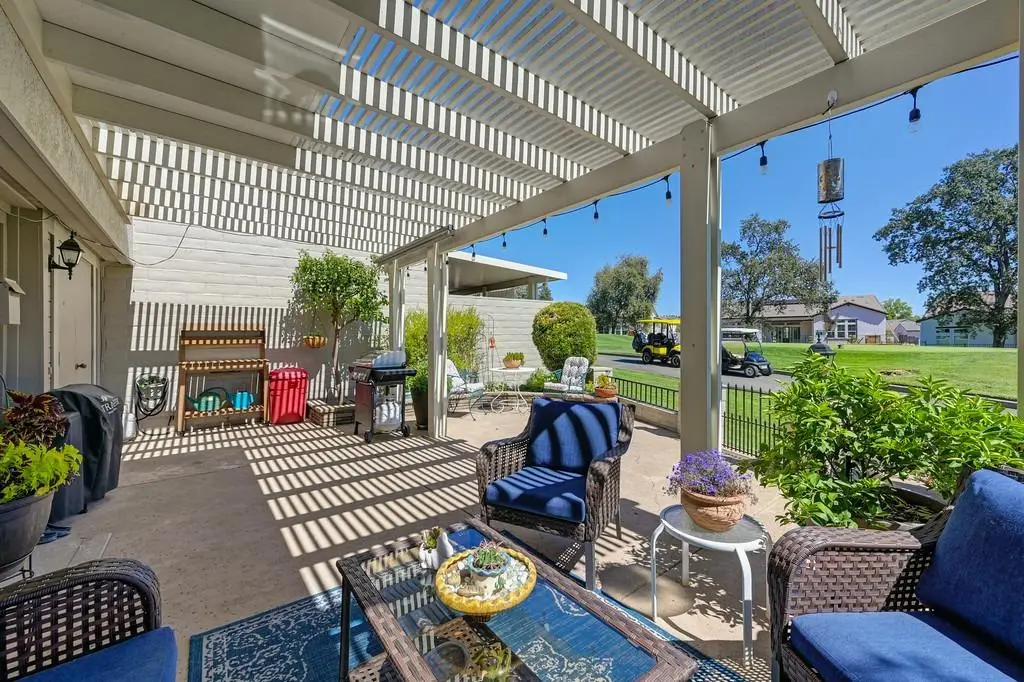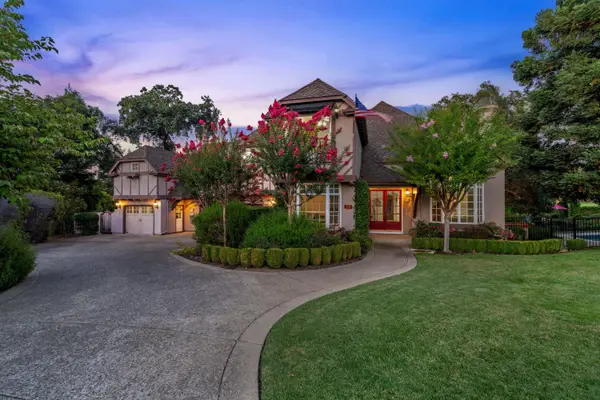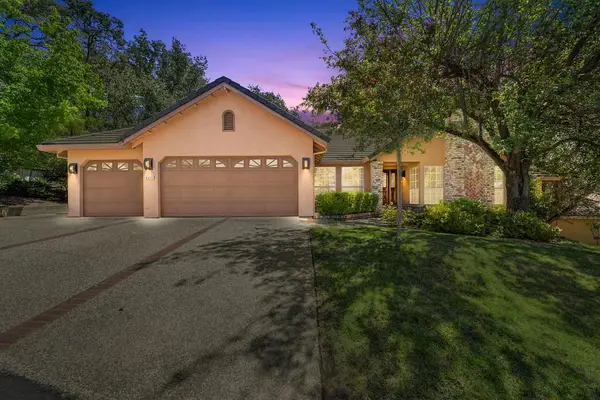7083 Murieta Parkway #18, Rancho Murieta, CA 95683
Local realty services provided by:ERA Carlile Realty Group



Listed by:ina semrau
Office:town and country real estate
MLS#:224102988
Source:MFMLS
Price summary
- Price:$459,000
- Price per sq. ft.:$441.77
- Monthly HOA dues:$509
About this home
ATTENTION GOLFERS! BEAUTIFULLY REMODELED IN 2018-2019 TOWNHOME ON THE 18TH MEN'S T-BOX AND FAIRWAY TO RANCHO MURIETA'S CLUBHOUSE! JUST IMAGINE LIVING ON THE 18TH MEN'S TEE! Gorgeous one-of-a-kind single story end unit townhome on the 18th Tee of Rancho Murieta's Championship North Course. Beautiful entry features a skylight, and coat closet. The wood-look tile enhances the entry, great room and kitchen. The chef's kitchen features beautiful granite, upgraded cabinets, range, microwave and dishwasher and daily dining area. The great room also has a gas fireplace. The primary bedroom has a closet, ceiling fan. The primary bath is peaceful and serene with light green walls, abundant cabinets and walk-in shower. The secondary bedroom boasts a fabulous Murphy bed and step-in closet. The hall bath offers a laundry area with louvered doors and stacked washer and dryer. You will love lounging on the patio and watching the golfers tee off or entertaining guests in the evening! Carport with storage area and back patio has storage too! Don't let this one get away!
Contact an agent
Home facts
- Year built:1988
- Listing Id #:224102988
- Added:338 day(s) ago
- Updated:August 16, 2025 at 07:12 AM
Rooms and interior
- Bedrooms:2
- Total bathrooms:2
- Full bathrooms:2
- Living area:1,039 sq. ft.
Heating and cooling
- Cooling:Ceiling Fan(s), Central
- Heating:Central, Fireplace(s), Gas, Heat Pump
Structure and exterior
- Roof:Flat
- Year built:1988
- Building area:1,039 sq. ft.
- Lot area:0.04 Acres
Utilities
- Sewer:In & Connected
Finances and disclosures
- Price:$459,000
- Price per sq. ft.:$441.77
New listings near 7083 Murieta Parkway #18
- New
 $1,299,000Active5 beds 4 baths4,114 sq. ft.
$1,299,000Active5 beds 4 baths4,114 sq. ft.15442 De La Cruz Drive, Rancho Murieta, CA 95683
MLS# 225104817Listed by: VISTA SOTHEBY'S INTERNATIONAL REALTY - New
 $788,800Active3 beds 3 baths2,502 sq. ft.
$788,800Active3 beds 3 baths2,502 sq. ft.6511 Via Sereno, Rancho Murieta, CA 95683
MLS# 225108324Listed by: RANCHO MURIETA HOMES & LAND - New
 $465,000Active2 beds 2 baths1,039 sq. ft.
$465,000Active2 beds 2 baths1,039 sq. ft.7083 Murieta Parkway #11, Rancho Murieta, CA 95683
MLS# 225107383Listed by: TOWN AND COUNTRY REAL ESTATE - New
 $786,982Active4 beds 3 baths2,301 sq. ft.
$786,982Active4 beds 3 baths2,301 sq. ft.15343 Shaq Street, Rancho Murieta, CA 95683
MLS# 225104711Listed by: REYNEN & BARDIS HOMES INC - New
 $784,021Active4 beds 3 baths2,580 sq. ft.
$784,021Active4 beds 3 baths2,580 sq. ft.15362 Shaq Street, Rancho Murieta, CA 95683
MLS# 225104321Listed by: REYNEN & BARDIS HOMES INC  $719,000Active3 beds 3 baths2,196 sq. ft.
$719,000Active3 beds 3 baths2,196 sq. ft.6444 Via Del Cerrito, Rancho Murieta, CA 95683
MLS# 225103971Listed by: TOWN AND COUNTRY REAL ESTATE $819,000Active4 beds 3 baths2,521 sq. ft.
$819,000Active4 beds 3 baths2,521 sq. ft.6800 Pera Drive, Rancho Murieta, CA 95683
MLS# 225101820Listed by: TOWN AND COUNTRY REAL ESTATE $890,000Pending4 beds 4 baths2,794 sq. ft.
$890,000Pending4 beds 4 baths2,794 sq. ft.14970 Anillo Way, Rancho Murieta, CA 95683
MLS# 225090511Listed by: ALLISON JAMES ESTATES & HOMES $689,000Active3 beds 3 baths2,194 sq. ft.
$689,000Active3 beds 3 baths2,194 sq. ft.14900 Lago Drive, Rancho Murieta, CA 95683
MLS# 225100818Listed by: TOWN AND COUNTRY REAL ESTATE $370,000Pending3 beds 2 baths1,352 sq. ft.
$370,000Pending3 beds 2 baths1,352 sq. ft.7326 Sonora Drive, Rancho Murieta, CA 95683
MLS# 225100487Listed by: NICK SADEK SOTHEBY'S INTERNATIONAL REALTY
