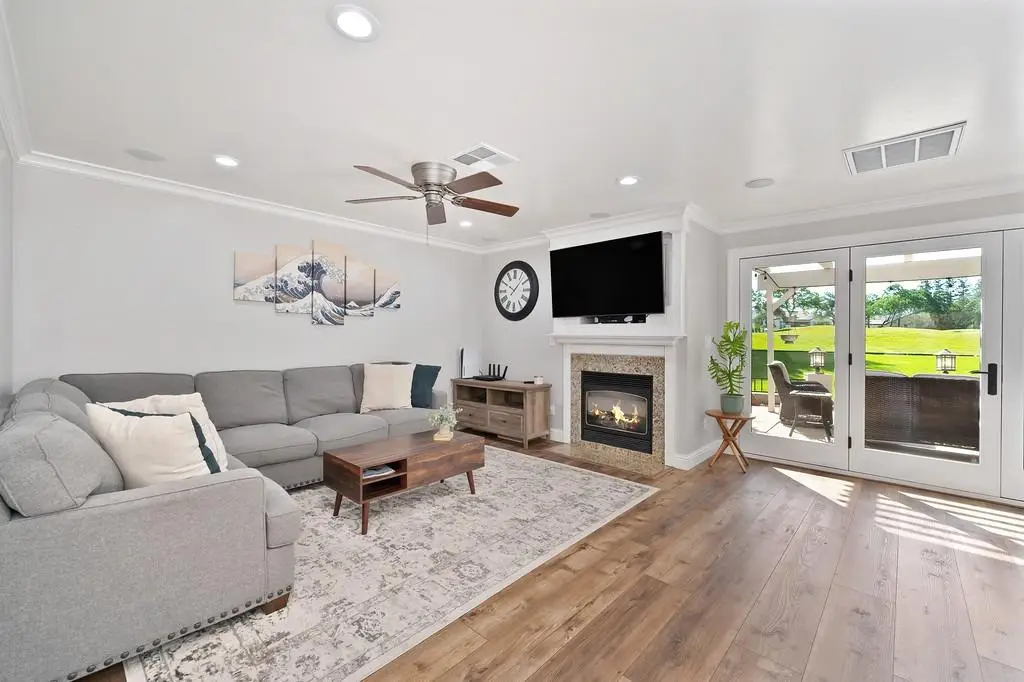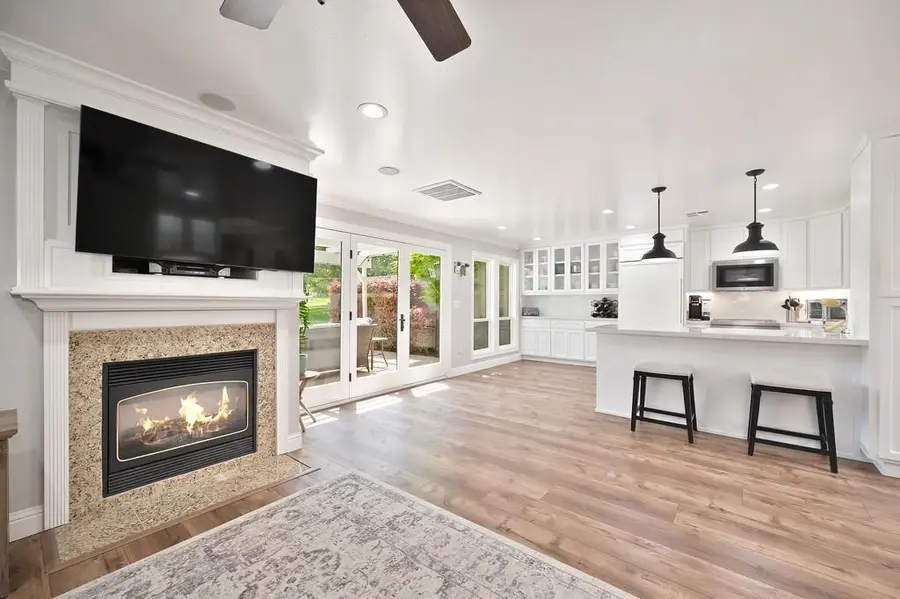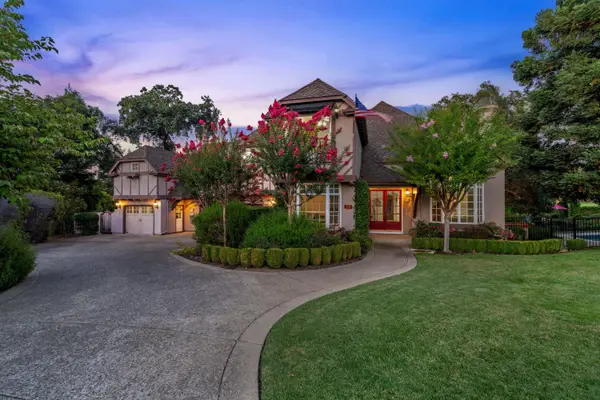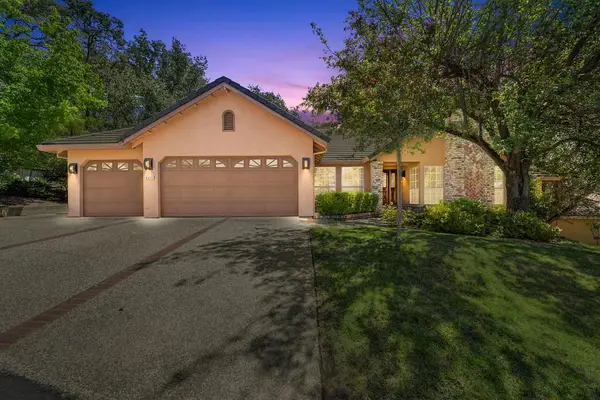7083 Murieta Parkway #2, Rancho Murieta, CA 95683
Local realty services provided by:ERA Carlile Realty Group



Listed by:carole thames
Office:town and country real estate
MLS#:225045508
Source:MFMLS
Price summary
- Price:$495,000
- Price per sq. ft.:$463.05
- Monthly HOA dues:$509
About this home
Discover the perfect blend of luxury and leisure in this fully rebuilt home, ideally situated on the 18th fairway of Rancho Murieta Country Club. This exquisite property boasts expansive views of both the golf course and clubhouse, offering a serene backdrop for your everyday life. Upon entering, you're greeted by an abundance of natural light streaming through a stunning large skylight, creating an inviting atmosphere throughout the home. The great room is designed for relaxation, featuring surround sound, a charming wet bar and a cozy gas fireplace, while the kitchen stands out with a large island that provides ample seating for family and friends. The primary bedroom and bath over doulble sinks and a walk in shower. The second bedroom comes with a spacious walk-in closet. The patio is the ideal spot for unwinding in the evenings, as you enjoy watching golfers and the surrounding nature. Carport features a storage closet and an EV charging station. The Villa residents enjoy a beautiful pool and clubhouse. Rancho Murieta is a guard-gated community, offering exceptional amenities including multiple parks, five lakes, miles of hiking & biking trails, pickleball courts, sports fields, along with organized community sporting & social events, ensuring a vibrant and active lifestyle.
Contact an agent
Home facts
- Year built:1988
- Listing Id #:225045508
- Added:128 day(s) ago
- Updated:August 16, 2025 at 02:44 PM
Rooms and interior
- Bedrooms:2
- Total bathrooms:2
- Full bathrooms:2
- Living area:1,069 sq. ft.
Heating and cooling
- Cooling:Ceiling Fan(s), Central
- Heating:Central
Structure and exterior
- Roof:Flat
- Year built:1988
- Building area:1,069 sq. ft.
- Lot area:0.03 Acres
Utilities
- Sewer:In & Connected
Finances and disclosures
- Price:$495,000
- Price per sq. ft.:$463.05
New listings near 7083 Murieta Parkway #2
- New
 $1,299,000Active5 beds 4 baths4,114 sq. ft.
$1,299,000Active5 beds 4 baths4,114 sq. ft.15442 De La Cruz Drive, Rancho Murieta, CA 95683
MLS# 225104817Listed by: VISTA SOTHEBY'S INTERNATIONAL REALTY - New
 $788,800Active3 beds 3 baths2,502 sq. ft.
$788,800Active3 beds 3 baths2,502 sq. ft.6511 Via Sereno, Rancho Murieta, CA 95683
MLS# 225108324Listed by: RANCHO MURIETA HOMES & LAND - New
 $465,000Active2 beds 2 baths1,039 sq. ft.
$465,000Active2 beds 2 baths1,039 sq. ft.7083 Murieta Parkway #11, Rancho Murieta, CA 95683
MLS# 225107383Listed by: TOWN AND COUNTRY REAL ESTATE - New
 $786,982Active4 beds 3 baths2,301 sq. ft.
$786,982Active4 beds 3 baths2,301 sq. ft.15343 Shaq Street, Rancho Murieta, CA 95683
MLS# 225104711Listed by: REYNEN & BARDIS HOMES INC - New
 $784,021Active4 beds 3 baths2,580 sq. ft.
$784,021Active4 beds 3 baths2,580 sq. ft.15362 Shaq Street, Rancho Murieta, CA 95683
MLS# 225104321Listed by: REYNEN & BARDIS HOMES INC - New
 $719,000Active3 beds 3 baths2,196 sq. ft.
$719,000Active3 beds 3 baths2,196 sq. ft.6444 Via Del Cerrito, Rancho Murieta, CA 95683
MLS# 225103971Listed by: TOWN AND COUNTRY REAL ESTATE  $819,000Active4 beds 3 baths2,521 sq. ft.
$819,000Active4 beds 3 baths2,521 sq. ft.6800 Pera Drive, Rancho Murieta, CA 95683
MLS# 225101820Listed by: TOWN AND COUNTRY REAL ESTATE $890,000Pending4 beds 4 baths2,794 sq. ft.
$890,000Pending4 beds 4 baths2,794 sq. ft.14970 Anillo Way, Rancho Murieta, CA 95683
MLS# 225090511Listed by: ALLISON JAMES ESTATES & HOMES $689,000Active3 beds 3 baths2,194 sq. ft.
$689,000Active3 beds 3 baths2,194 sq. ft.14900 Lago Drive, Rancho Murieta, CA 95683
MLS# 225100818Listed by: TOWN AND COUNTRY REAL ESTATE $370,000Pending3 beds 2 baths1,352 sq. ft.
$370,000Pending3 beds 2 baths1,352 sq. ft.7326 Sonora Drive, Rancho Murieta, CA 95683
MLS# 225100487Listed by: NICK SADEK SOTHEBY'S INTERNATIONAL REALTY
