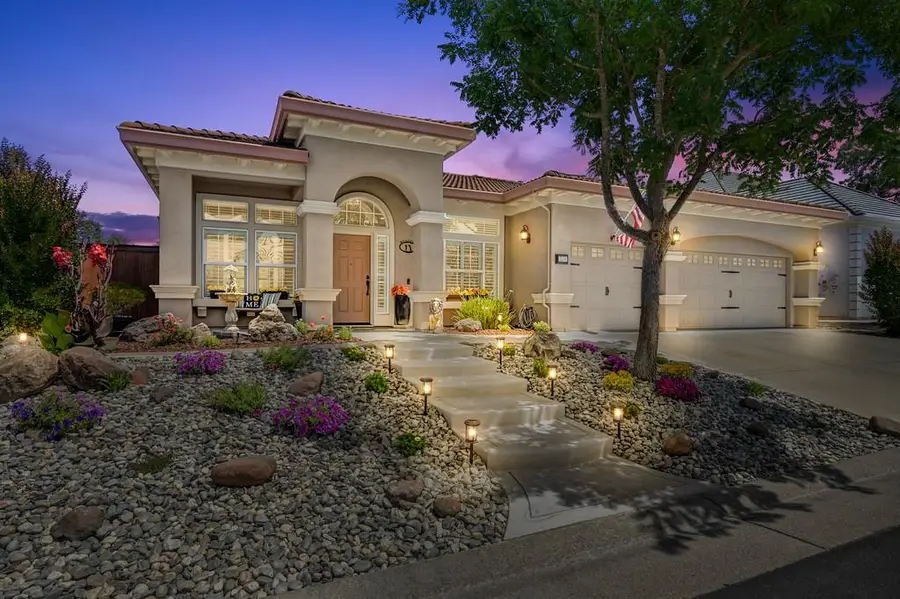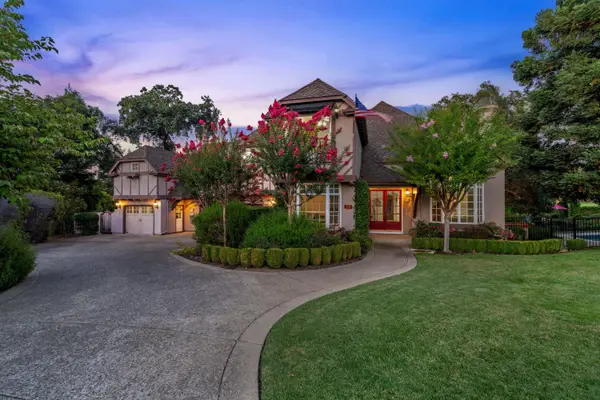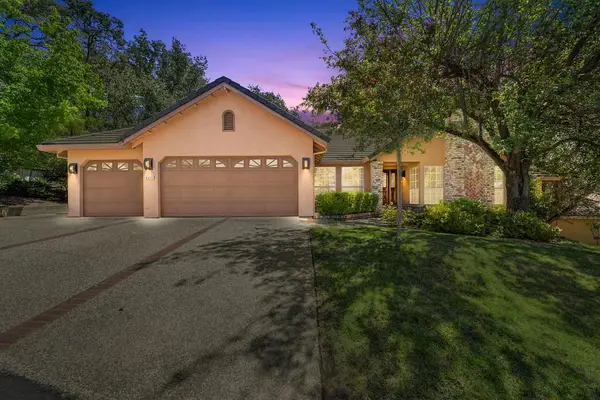7576 Callaway Drive, Rancho Murieta, CA 95683
Local realty services provided by:ERA Carlile Realty Group



7576 Callaway Drive,Rancho Murieta, CA 95683
$944,000
- 3 Beds
- 2 Baths
- 2,230 sq. ft.
- Single family
- Active
Listed by:karen hoberg
Office:rancho murieta homes & land
MLS#:225082056
Source:MFMLS
Price summary
- Price:$944,000
- Price per sq. ft.:$423.32
- Monthly HOA dues:$166
About this home
IMMACULATE 1 STORY HOME HAS 3 BD + OFFICE/4TH BD ON .25 AC LOT WITH PANORAMIC VIEWS OF CHAMPIONSHIP SOUTH GOLF COURSE. Impressive energy efficient 2,230 sf home, upgraded in 2022 w/new GE 18 SEER HVAC system, hi-flow filter grills & all R8 ducts, Quiet Cool whole house fan, solar screens, decorator LED Lighting & ceiling fans + 2 LED elongated temperature-controlled fireplaces. Updated interiors: designer tile floors, fresh interior paint throughout including solid panel cabinets & crown molding, newer Stainmaster carpeting w/upgraded pad + Travertine Baths. Living & Dining Rooms have trey ceilings, clerestory windows & Plantation shutters. Center island Kitchen: slab Granite counters, solid panel white cabinets, newer stainless appliances w/Samsung smart double ovens, walk-in pantry + open entertaining bar & oversized informal Dining area. Great Room: newer entertainment wall w/stunning mantel & hearth + remote controlled elongated LED heat circulating fireplace. Primary Ste: LED elongated fireplace, newer carpet, walk-in closet w/Luxury Vinyl Plank floors & slider to patio. Extensive concrete patio w/iron railing & spectacular views leads to manicured low maintenance yard & dry river rock beds. Spacious 3-car garage w/ceiling storage racks. Concrete tile roof & gutter guards
Contact an agent
Home facts
- Year built:2005
- Listing Id #:225082056
- Added:58 day(s) ago
- Updated:August 18, 2025 at 11:38 PM
Rooms and interior
- Bedrooms:3
- Total bathrooms:2
- Full bathrooms:2
- Living area:2,230 sq. ft.
Heating and cooling
- Cooling:Ceiling Fan(s), Central, Heat Pump, Whole House Fan
- Heating:Central, Electric, Fireplace Insert, Heat Pump
Structure and exterior
- Roof:Tile
- Year built:2005
- Building area:2,230 sq. ft.
- Lot area:0.26 Acres
Utilities
- Sewer:In & Connected
Finances and disclosures
- Price:$944,000
- Price per sq. ft.:$423.32
New listings near 7576 Callaway Drive
- New
 $1,299,000Active5 beds 4 baths4,114 sq. ft.
$1,299,000Active5 beds 4 baths4,114 sq. ft.15442 De La Cruz Drive, Rancho Murieta, CA 95683
MLS# 225104817Listed by: VISTA SOTHEBY'S INTERNATIONAL REALTY - New
 $788,800Active3 beds 3 baths2,502 sq. ft.
$788,800Active3 beds 3 baths2,502 sq. ft.6511 Via Sereno, Rancho Murieta, CA 95683
MLS# 225108324Listed by: RANCHO MURIETA HOMES & LAND - New
 $465,000Active2 beds 2 baths1,039 sq. ft.
$465,000Active2 beds 2 baths1,039 sq. ft.7083 Murieta Parkway #11, Rancho Murieta, CA 95683
MLS# 225107383Listed by: TOWN AND COUNTRY REAL ESTATE - New
 $786,982Active4 beds 3 baths2,301 sq. ft.
$786,982Active4 beds 3 baths2,301 sq. ft.15343 Shaq Street, Rancho Murieta, CA 95683
MLS# 225104711Listed by: REYNEN & BARDIS HOMES INC - New
 $784,021Active4 beds 3 baths2,580 sq. ft.
$784,021Active4 beds 3 baths2,580 sq. ft.15362 Shaq Street, Rancho Murieta, CA 95683
MLS# 225104321Listed by: REYNEN & BARDIS HOMES INC  $719,000Active3 beds 3 baths2,196 sq. ft.
$719,000Active3 beds 3 baths2,196 sq. ft.6444 Via Del Cerrito, Rancho Murieta, CA 95683
MLS# 225103971Listed by: TOWN AND COUNTRY REAL ESTATE $819,000Active4 beds 3 baths2,521 sq. ft.
$819,000Active4 beds 3 baths2,521 sq. ft.6800 Pera Drive, Rancho Murieta, CA 95683
MLS# 225101820Listed by: TOWN AND COUNTRY REAL ESTATE $890,000Pending4 beds 4 baths2,794 sq. ft.
$890,000Pending4 beds 4 baths2,794 sq. ft.14970 Anillo Way, Rancho Murieta, CA 95683
MLS# 225090511Listed by: ALLISON JAMES ESTATES & HOMES $689,000Active3 beds 3 baths2,194 sq. ft.
$689,000Active3 beds 3 baths2,194 sq. ft.14900 Lago Drive, Rancho Murieta, CA 95683
MLS# 225100818Listed by: TOWN AND COUNTRY REAL ESTATE $370,000Pending3 beds 2 baths1,352 sq. ft.
$370,000Pending3 beds 2 baths1,352 sq. ft.7326 Sonora Drive, Rancho Murieta, CA 95683
MLS# 225100487Listed by: NICK SADEK SOTHEBY'S INTERNATIONAL REALTY
