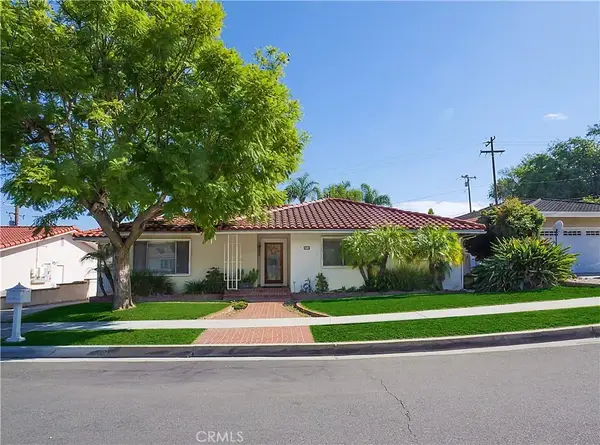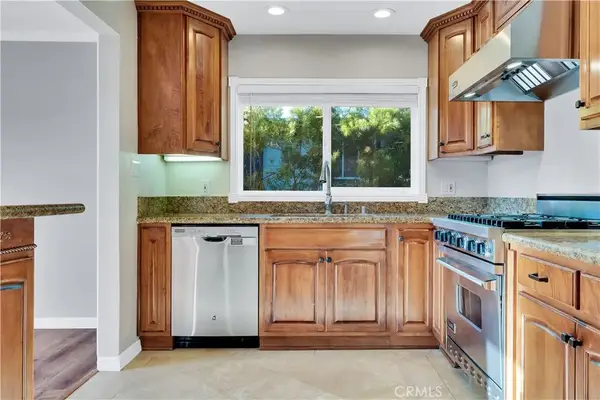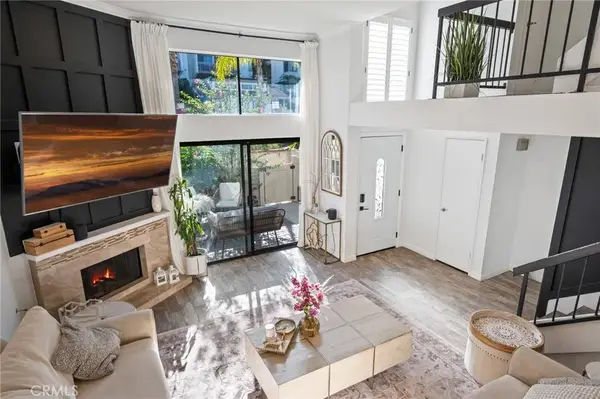2741 Vista Mesa Drive, Rancho Palos Verdes, CA 90275
Local realty services provided by:ERA North Orange County Real Estate
2741 Vista Mesa Drive,Rancho Palos Verdes, CA 90275
$2,200,000
- 3 Beds
- 4 Baths
- 2,392 sq. ft.
- Single family
- Active
Listed by: wayne chamberlain
Office: estate properties
MLS#:PV25162451
Source:San Diego MLS via CRMLS
Price summary
- Price:$2,200,000
- Price per sq. ft.:$919.73
About this home
Beautifully remodeled home overlooking the Blue Pacific and city lights of San Pedro and Long Beach. In addition to the main home, there is a new Additional Dwelling Unit, that can be for family members or a rental. The ADU is approximately 550 square feet. (Buyer to verify) With all new appliances. Step inside the main home and view the completely remodeled kitchen with custom cabinetry, spacious center island with a quartz top. The appliances are top of the line, including a Forno refrigerator, a six-burner gas stove, and a Bosch dishwasher. The main home has a master bedroom and an additional room that can be used as a bedroom or office. There is an abundance of storage space. Located a short distance from Dean Danna Friendship Park which offers hiking, walking, dog walking or just enjoying the views of Catalina Island, the city, and the shoreline. Minutes from elementary and intermediate schools, fine dining, and shopping. A 5-to-10-minute ride to the harbor freeway and the new Harbor West development (currently under construction).
Contact an agent
Home facts
- Year built:1959
- Listing ID #:PV25162451
- Added:87 day(s) ago
- Updated:November 18, 2025 at 03:18 PM
Rooms and interior
- Bedrooms:3
- Total bathrooms:4
- Full bathrooms:4
- Living area:2,392 sq. ft.
Heating and cooling
- Cooling:Electric
Structure and exterior
- Year built:1959
- Building area:2,392 sq. ft.
Utilities
- Water:Public, Water Connected
- Sewer:Public Sewer, Sewer Connected
Finances and disclosures
- Price:$2,200,000
- Price per sq. ft.:$919.73
New listings near 2741 Vista Mesa Drive
- Open Sun, 1 to 4pmNew
 $1,825,000Active4 beds 3 baths2,244 sq. ft.
$1,825,000Active4 beds 3 baths2,244 sq. ft.28511 Quailhill, Rancho Palos Verdes, CA 90275
MLS# WS25261236Listed by: VASTREE REAL ESTATE - Open Tue, 11am to 1pmNew
 $477,000Active1 beds 1 baths778 sq. ft.
$477,000Active1 beds 1 baths778 sq. ft.6542 Ocean Crest #D208, Rancho Palos Verdes, CA 90275
MLS# SB25259618Listed by: COLDWELL BANKER RESIDENTIAL BR - Open Sat, 1 to 4pmNew
 $8,950,000Active5 beds 6 baths4,978 sq. ft.
$8,950,000Active5 beds 6 baths4,978 sq. ft.31909 Emerald View, Rancho Palos Verdes, CA 90275
MLS# PV25257115Listed by: THE AGENCY - New
 $1,880,000Active3 beds 3 baths1,896 sq. ft.
$1,880,000Active3 beds 3 baths1,896 sq. ft.5044 Blackhorse Road, Rancho Palos Verdes, CA 90275
MLS# SB25253886Listed by: EXP REALTY OF CALIFORNIA, INC - New
 $3,682,000Active4 beds 3 baths3,428 sq. ft.
$3,682,000Active4 beds 3 baths3,428 sq. ft.8 Burrell Lane, Rancho Palos Verdes, CA 90275
MLS# P1-24880Listed by: COLDWELL BANKER REALTY - New
 $2,399,000Active5 beds 3 baths3,184 sq. ft.
$2,399,000Active5 beds 3 baths3,184 sq. ft.30031 Via Borica, Rancho Palos Verdes, CA 90275
MLS# PV25256344Listed by: VISTA SOTHEBY'S INTERNATIONAL REALTY  $1,375,000Active4 beds 2 baths1,947 sq. ft.
$1,375,000Active4 beds 2 baths1,947 sq. ft.6716 Via Canada, Rancho Palos Verdes, CA 90275
MLS# PV25252173Listed by: ESTATE PROPERTIES $1,975,000Active4 beds 3 baths2,115 sq. ft.
$1,975,000Active4 beds 3 baths2,115 sq. ft.3554 Seaglen, Rancho Palos Verdes, CA 90275
MLS# PV25254593Listed by: ESTATE PROPERTIES- Open Tue, 11am to 2pm
 $999,000Active3 beds 3 baths1,633 sq. ft.
$999,000Active3 beds 3 baths1,633 sq. ft.1825 Caddington Drive #25, Rancho Palos Verdes, CA 90275
MLS# SB25254426Listed by: BEACH CITY BROKERS  $2,888,000Active5 beds 3 baths2,954 sq. ft.
$2,888,000Active5 beds 3 baths2,954 sq. ft.30105 Avenida Esplendida, Rancho Palos Verdes, CA 90275
MLS# PV25253699Listed by: COMPASS
