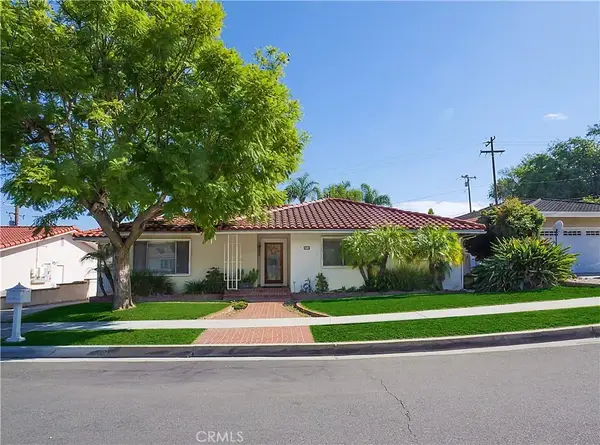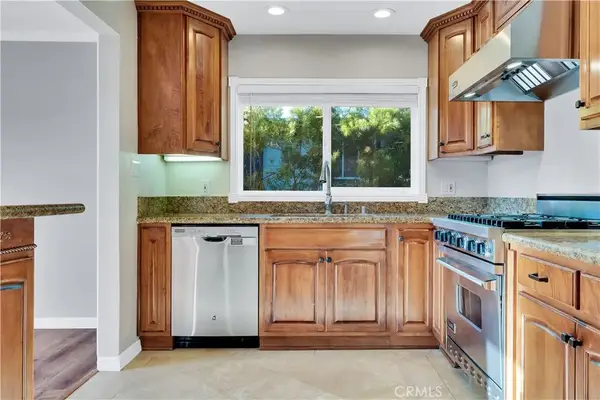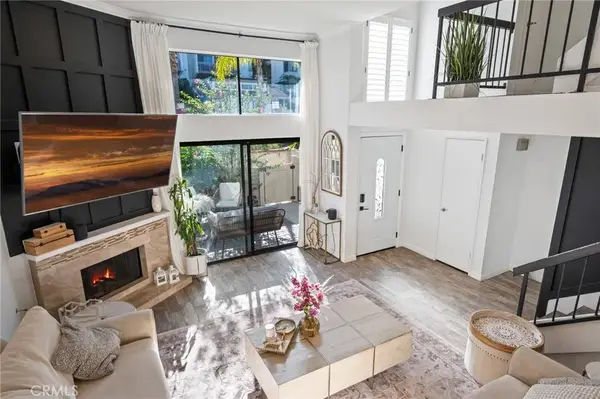30040 Grandpoint Lane, Rancho Palos Verdes, CA 90275
Local realty services provided by:ERA Donahoe Realty
Listed by: cheryl bakotich
Office: estate properties
MLS#:PV25200303
Source:San Diego MLS via CRMLS
Price summary
- Price:$1,810,000
- Price per sq. ft.:$621.57
About this home
Priced to sell today! Welcome to the pinnacle of Miraleste Hills living! Perched high above the coastline, this custom-built & designed to fulfill every desire. From its commanding position, the home captures a sweeping panoramastretching from the iconic Hollywood Hills & the glowing skyline of Downtown LA, to the coastal reaches of Dana Point & San Clemente. Wake up to radiant sunrises over the harbor, mountains, & wind down w/sunsets that ignite the city skyline in dazzling color. Inside, youll discover 3 bedrooms & 3 baths across 2,280 sq. ft. (per assessor), with an additional ~630 sq. ft. of enclosed flex space connecting the family room & garage. The floor plan was thoughtfully designed to showcase the extraordinary views from nearly every room. The grand entryway introduces a guest half bath & opens to light-filled living spaces. Upstairs, the primary suite offers a walk-in closet, private bath w/shower & a balcony where dusk gives way to a million twinkling lights. The second bedroom shares the same captivating vistas, while the spacious third bedroom & hallway bath complete the upstairs level. The elegant living room w/walls of glass, invites natural sunlight & frames the breathtaking scenery. The adjacent dining room ensures every guest enjoys a memorable viewno matter where they sit. The kitchen is designed for culinary adventures complete with Travertine floors, solid walnut cabinets, custom granite countertops featuring a 5 burner induction stove overlooking the stunning view. The two separate cooking areas offer ample room for more than one chef on those speci
Contact an agent
Home facts
- Year built:1967
- Listing ID #:PV25200303
- Added:70 day(s) ago
- Updated:November 17, 2025 at 03:12 PM
Rooms and interior
- Bedrooms:3
- Total bathrooms:4
- Full bathrooms:2
- Half bathrooms:2
- Living area:2,912 sq. ft.
Heating and cooling
- Cooling:Wall/Window
- Heating:Forced Air Unit
Structure and exterior
- Roof:Composition
- Year built:1967
- Building area:2,912 sq. ft.
Utilities
- Water:Public
- Sewer:Public Sewer
Finances and disclosures
- Price:$1,810,000
- Price per sq. ft.:$621.57
New listings near 30040 Grandpoint Lane
- Open Sun, 1 to 4pmNew
 $1,825,000Active4 beds 3 baths2,244 sq. ft.
$1,825,000Active4 beds 3 baths2,244 sq. ft.28511 Quailhill, Rancho Palos Verdes, CA 90275
MLS# WS25261236Listed by: VASTREE REAL ESTATE - Open Tue, 11am to 1pmNew
 $477,000Active1 beds 1 baths778 sq. ft.
$477,000Active1 beds 1 baths778 sq. ft.6542 Ocean Crest #D208, Rancho Palos Verdes, CA 90275
MLS# SB25259618Listed by: COLDWELL BANKER RESIDENTIAL BR - New
 $8,950,000Active5 beds 6 baths4,978 sq. ft.
$8,950,000Active5 beds 6 baths4,978 sq. ft.31909 Emerald View, Rancho Palos Verdes, CA 90275
MLS# PV25257115Listed by: THE AGENCY - New
 $1,880,000Active3 beds 3 baths1,896 sq. ft.
$1,880,000Active3 beds 3 baths1,896 sq. ft.5044 Blackhorse Road, Rancho Palos Verdes, CA 90275
MLS# SB25253886Listed by: EXP REALTY OF CALIFORNIA, INC - New
 $3,682,000Active4 beds 3 baths3,428 sq. ft.
$3,682,000Active4 beds 3 baths3,428 sq. ft.8 Burrell Lane, Rancho Palos Verdes, CA 90275
MLS# P1-24880Listed by: COLDWELL BANKER REALTY - New
 $2,399,000Active5 beds 3 baths3,184 sq. ft.
$2,399,000Active5 beds 3 baths3,184 sq. ft.30031 Via Borica, Rancho Palos Verdes, CA 90275
MLS# PV25256344Listed by: VISTA SOTHEBY'S INTERNATIONAL REALTY - New
 $1,375,000Active4 beds 2 baths1,947 sq. ft.
$1,375,000Active4 beds 2 baths1,947 sq. ft.6716 Via Canada, Rancho Palos Verdes, CA 90275
MLS# PV25252173Listed by: ESTATE PROPERTIES  $1,975,000Active4 beds 3 baths2,115 sq. ft.
$1,975,000Active4 beds 3 baths2,115 sq. ft.3554 Seaglen, Rancho Palos Verdes, CA 90275
MLS# PV25254593Listed by: ESTATE PROPERTIES- Open Tue, 11am to 2pm
 $999,000Active3 beds 3 baths1,633 sq. ft.
$999,000Active3 beds 3 baths1,633 sq. ft.1825 Caddington Drive #25, Rancho Palos Verdes, CA 90275
MLS# SB25254426Listed by: BEACH CITY BROKERS  $2,888,000Active5 beds 3 baths2,954 sq. ft.
$2,888,000Active5 beds 3 baths2,954 sq. ft.30105 Avenida Esplendida, Rancho Palos Verdes, CA 90275
MLS# PV25253699Listed by: COMPASS
