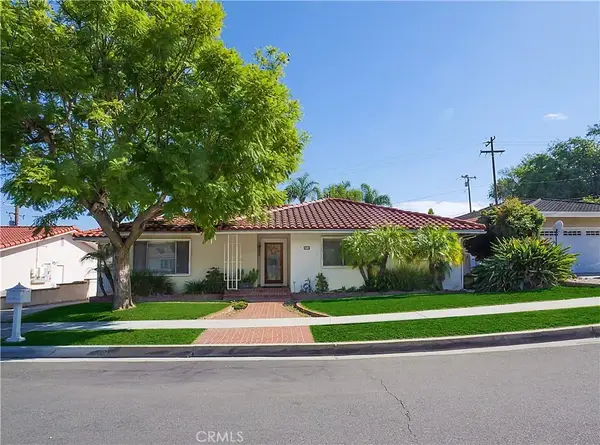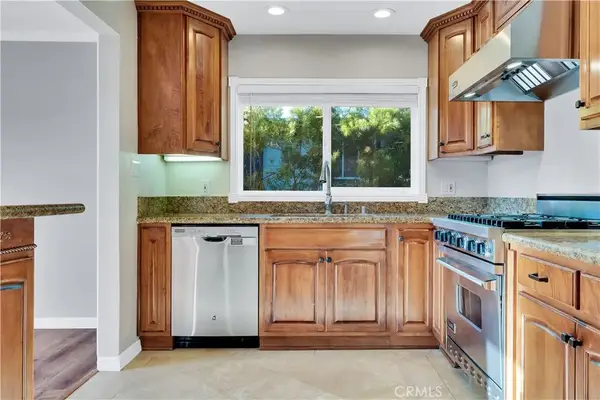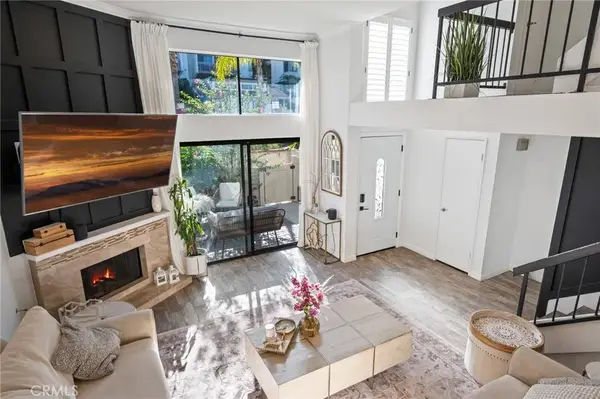30323 Palos Verdes East, Rancho Palos Verdes, CA 90275
Local realty services provided by:ERA North Orange County Real Estate
30323 Palos Verdes East,Rancho Palos Verdes, CA 90275
$3,999,000
- 5 Beds
- 4 Baths
- 6,407 sq. ft.
- Single family
- Active
Listed by: fred dibernardo, tyler dibernardo
Office: fred dibernardo
MLS#:SB25244645
Source:San Diego MLS via CRMLS
Price summary
- Price:$3,999,000
- Price per sq. ft.:$624.16
About this home
This One of A Kind, early 19th Century Georgian Era ( White House) style Custom Built Home, was completely remodeled by the current owners in 1994. Expansive Patio Verandas with Rich Decorative Balusters offer Breathtaking, Unobstructable 200 degree Views of Southern California while overlooking the Extra Large Custom Pebble Swimming Pool, Barbeque area and Putting Green. It is Truly one of the Marquis Homes you can't forget as you Drive on Palos Verdes Drive East through old Miraleste. This Estate Like Setting is complete with a long Gated Custom Paver Driveway, that rises to the Proudly Displayed American Flag near the Pool area, takes you to the 3 Car Garage near the Grand Front Entrance and a Parking area for at least another 8 Cars. The Mansion like, Grand, Open, Living Room and adjoining Dining Room, have incredible 12 foot ceilings with Floor to ceiling Bay Windows and French Doors, Custom Wood Burning Fireplace, and Jaw Dropping Views, making your home the Gathering Place for friends and Family during the upcoming Holidays. Featuring 5 Extra Large Bedrooms 3 Bathrooms and an Elegant Master Bedroom Suite with Stunning views, a Extra Large Gourmet Kitchen with Center Island and Breakfast Room, and Formal Living Room (Great Room) and Dining Room that will easily seat 20, on the upper level. This Home has an equally Grand Lower Level, including a Large Family Room with Custom Fireplace, Home Office or 5th Bedroom, a Complete Second Kitchen, a Full Bathroom, and an additional 1200 square foot finished basement with full ceiling height, which is not included in the 6407 s
Contact an agent
Home facts
- Year built:1975
- Listing ID #:SB25244645
- Added:25 day(s) ago
- Updated:November 17, 2025 at 03:39 PM
Rooms and interior
- Bedrooms:5
- Total bathrooms:4
- Full bathrooms:4
- Living area:6,407 sq. ft.
Heating and cooling
- Cooling:Central Forced Air, Zoned Area(s)
- Heating:Forced Air Unit
Structure and exterior
- Roof:Composition
- Year built:1975
- Building area:6,407 sq. ft.
Utilities
- Water:Public
- Sewer:Conventional Septic
Finances and disclosures
- Price:$3,999,000
- Price per sq. ft.:$624.16
New listings near 30323 Palos Verdes East
- Open Sun, 1 to 4pmNew
 $1,825,000Active4 beds 3 baths2,244 sq. ft.
$1,825,000Active4 beds 3 baths2,244 sq. ft.28511 Quailhill, Rancho Palos Verdes, CA 90275
MLS# WS25261236Listed by: VASTREE REAL ESTATE - Open Tue, 11am to 1pmNew
 $477,000Active1 beds 1 baths778 sq. ft.
$477,000Active1 beds 1 baths778 sq. ft.6542 Ocean Crest #D208, Rancho Palos Verdes, CA 90275
MLS# SB25259618Listed by: COLDWELL BANKER RESIDENTIAL BR - New
 $8,950,000Active5 beds 6 baths4,978 sq. ft.
$8,950,000Active5 beds 6 baths4,978 sq. ft.31909 Emerald View, Rancho Palos Verdes, CA 90275
MLS# PV25257115Listed by: THE AGENCY - New
 $1,880,000Active3 beds 3 baths1,896 sq. ft.
$1,880,000Active3 beds 3 baths1,896 sq. ft.5044 Blackhorse Road, Rancho Palos Verdes, CA 90275
MLS# SB25253886Listed by: EXP REALTY OF CALIFORNIA, INC - New
 $3,682,000Active4 beds 3 baths3,428 sq. ft.
$3,682,000Active4 beds 3 baths3,428 sq. ft.8 Burrell Lane, Rancho Palos Verdes, CA 90275
MLS# P1-24880Listed by: COLDWELL BANKER REALTY - New
 $2,399,000Active5 beds 3 baths3,184 sq. ft.
$2,399,000Active5 beds 3 baths3,184 sq. ft.30031 Via Borica, Rancho Palos Verdes, CA 90275
MLS# PV25256344Listed by: VISTA SOTHEBY'S INTERNATIONAL REALTY - New
 $1,375,000Active4 beds 2 baths1,947 sq. ft.
$1,375,000Active4 beds 2 baths1,947 sq. ft.6716 Via Canada, Rancho Palos Verdes, CA 90275
MLS# PV25252173Listed by: ESTATE PROPERTIES  $1,975,000Active4 beds 3 baths2,115 sq. ft.
$1,975,000Active4 beds 3 baths2,115 sq. ft.3554 Seaglen, Rancho Palos Verdes, CA 90275
MLS# PV25254593Listed by: ESTATE PROPERTIES- Open Tue, 11am to 2pm
 $999,000Active3 beds 3 baths1,633 sq. ft.
$999,000Active3 beds 3 baths1,633 sq. ft.1825 Caddington Drive #25, Rancho Palos Verdes, CA 90275
MLS# SB25254426Listed by: BEACH CITY BROKERS  $2,888,000Active5 beds 3 baths2,954 sq. ft.
$2,888,000Active5 beds 3 baths2,954 sq. ft.30105 Avenida Esplendida, Rancho Palos Verdes, CA 90275
MLS# PV25253699Listed by: COMPASS
