64 Laurel Drive, Rancho Palos Verdes, CA 90275
Local realty services provided by:ERA North Orange County Real Estate
64 Laurel Drive,Rancho Palos Verdes, CA 90275
$8,800,000
- 6 Beds
- 10 Baths
- 8,313 sq. ft.
- Single family
- Active
Listed by: yuan chen, tom liu
Office: pinnacle real estate group
MLS#:WS25184322
Source:San Diego MLS via CRMLS
Price summary
- Price:$8,800,000
- Price per sq. ft.:$1,058.58
About this home
This stunning Mediterranean estate defines luxury within the prestigious Lunada Pointe enclave, radiating timeless sophistication. Spectacular ocean panoramas embrace every major bedroom and living area, capturing quintessential Southern California coastal living. An exclusive stone-paved driveway leads up to a grand, two-story mansion, designed by an award-winning architect. Inside the foyer, a bright skylight and matching wrought-iron railings frame custom-made furnishings, realized by an esteemed local interior designer. Through the ocean-front sunroom (loggia) is a resort-style backyard with a heated pool and jacuzzi, rendering a seamless indoor-outdoor lifestyle. Accented with an al fresco dining pavilion with a state-of-the-art barbecue station, the endearingly decorated landscaped gardens create a true coastal sanctuary that aligns with the glow of sunset beyond the Pacific Ocean horizon. Inside, the chefs kitchen features a massive center island crafted from warm-toned marble and adorned with modern built-in appliances, a prep kitchen, and versatile dining spaces; designed for both casual gatherings and formal entertaining. The cozy but stately living room features a fireplace elevated by stone relief wall decorations and a functional wet bar. Adjacent is an extraordinary executive office lined with dark wood built-in bookshelves overlooking impressive views of the garden and ocean. In the same corner of the home is an suite guest bedroom with private garden access. This upscale property offers exceptional entertainment and relaxation spaces: a newly refurbished fam
Contact an agent
Home facts
- Year built:2001
- Listing ID #:WS25184322
- Added:144 day(s) ago
- Updated:January 07, 2026 at 03:00 PM
Rooms and interior
- Bedrooms:6
- Total bathrooms:10
- Full bathrooms:10
- Living area:8,313 sq. ft.
Heating and cooling
- Cooling:Central Forced Air
- Heating:Forced Air Unit
Structure and exterior
- Roof:Tile/Clay
- Year built:2001
- Building area:8,313 sq. ft.
Utilities
- Water:Public
- Sewer:Public Sewer
Finances and disclosures
- Price:$8,800,000
- Price per sq. ft.:$1,058.58
New listings near 64 Laurel Drive
- New
 $3,150,000Active4 beds 6 baths2,915 sq. ft.
$3,150,000Active4 beds 6 baths2,915 sq. ft.5215 Middlecrest Road, Rancho Palos Verdes, CA 90275
MLS# PV25281801Listed by: ESTATE PROPERTIES - New
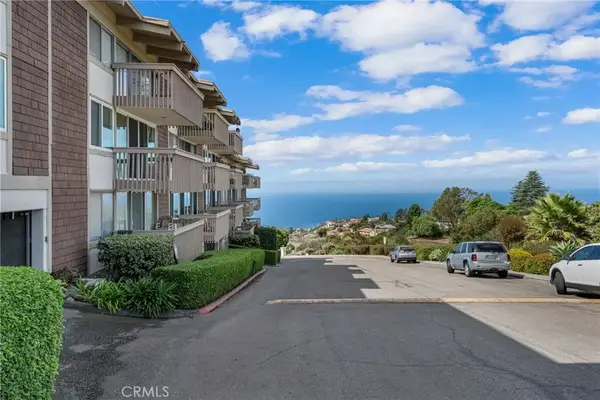 $569,000Active1 beds 1 baths778 sq. ft.
$569,000Active1 beds 1 baths778 sq. ft.6542 Ocean Crest Drive #D204, Rancho Palos Verdes, CA 90275
MLS# PW25281059Listed by: WEST SHORES REALTY, INC. - New
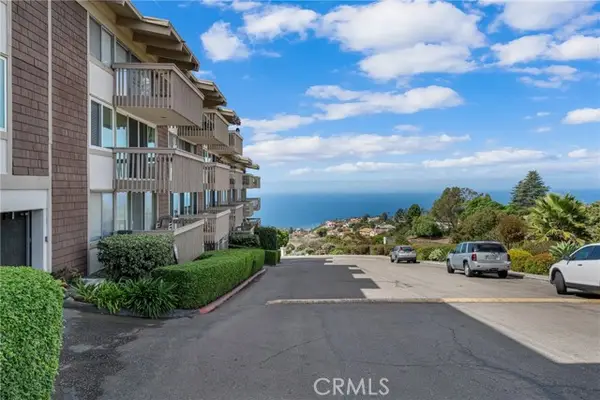 $569,000Active1 beds 1 baths778 sq. ft.
$569,000Active1 beds 1 baths778 sq. ft.6542 Ocean Crest Drive #D204, Rancho Palos Verdes, CA 90275
MLS# PW25281059Listed by: WEST SHORES REALTY, INC. - Open Sat, 1 to 4pmNew
 $1,599,000Active3 beds 3 baths2,414 sq. ft.
$1,599,000Active3 beds 3 baths2,414 sq. ft.5 Via La Cima, Rancho Palos Verdes, CA 90275
MLS# SB25280791Listed by: CHHABRIA REAL ESTATE COMPANY 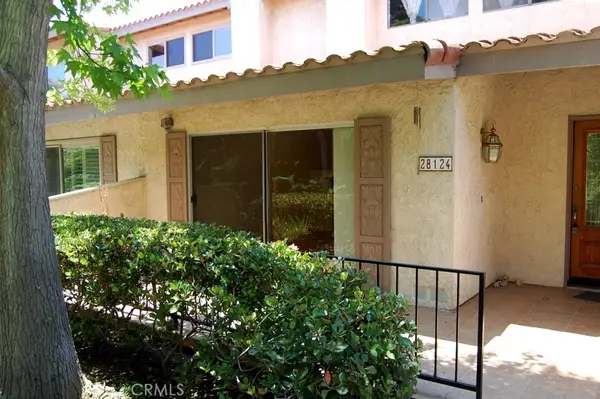 $1,195,000Active3 beds 3 baths2,504 sq. ft.
$1,195,000Active3 beds 3 baths2,504 sq. ft.28124 Ridgethorne Court, Rancho Palos Verdes, CA 90275
MLS# PV25271859Listed by: LAND'S END PROPERTIES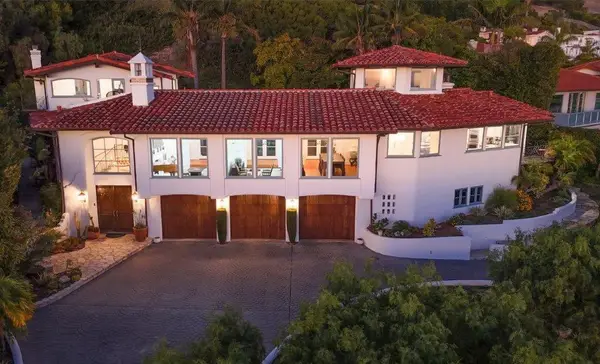 $5,990,000Active5 beds 5 baths4,960 sq. ft.
$5,990,000Active5 beds 5 baths4,960 sq. ft.32524 Seacliff Drive, Rancho Palos Verdes, CA 90275
MLS# 219140207DAListed by: DESERT GATE REAL ESTATE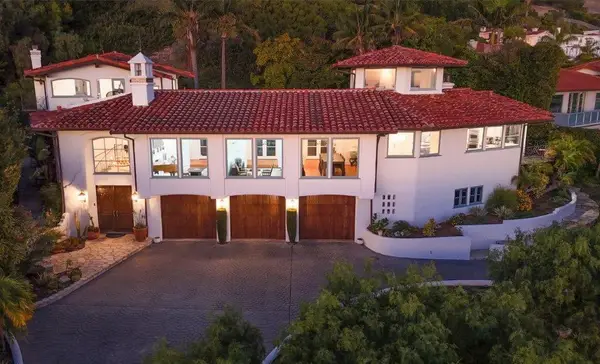 $5,990,000Active5 beds 5 baths4,960 sq. ft.
$5,990,000Active5 beds 5 baths4,960 sq. ft.32524 Seacliff Drive, Rancho Palos Verdes, CA 90275
MLS# 219140207Listed by: DESERT GATE REAL ESTATE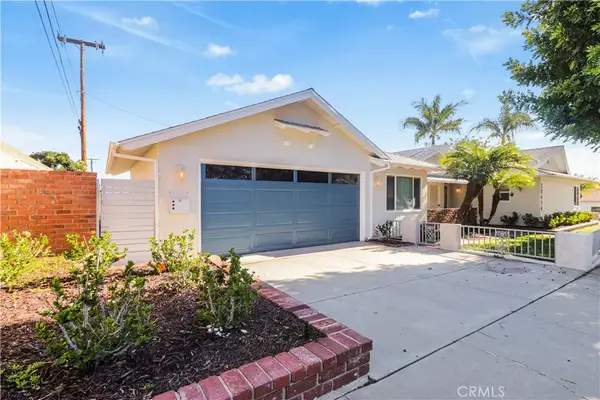 $1,349,900Pending4 beds 3 baths2,156 sq. ft.
$1,349,900Pending4 beds 3 baths2,156 sq. ft.29414 S Bayend Drive, Rancho Palos Verdes, CA 90275
MLS# TR25206542Listed by: RE/MAX EMPIRE PROPERTIES $899,900Active3 beds 3 baths1,462 sq. ft.
$899,900Active3 beds 3 baths1,462 sq. ft.28638 Vista Madera, Rancho Palos Verdes, CA 90275
MLS# PW25272350Listed by: LEGACY REAL ESTATE- Open Sat, 2 to 4pm
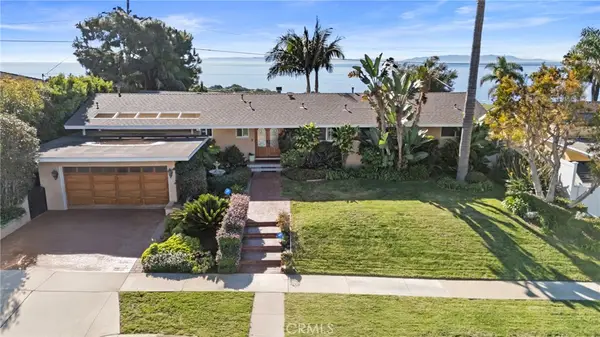 $2,199,000Active4 beds 3 baths2,053 sq. ft.
$2,199,000Active4 beds 3 baths2,053 sq. ft.4002 Admirable Drive, Rancho Palos Verdes, CA 90275
MLS# SB25273910Listed by: VISTA SOTHEBYS INTERNATIONAL REALTY
