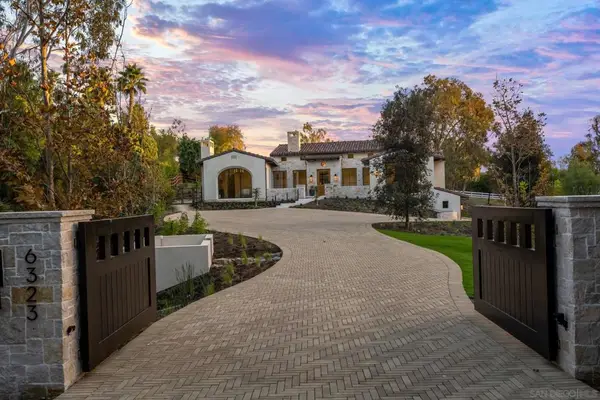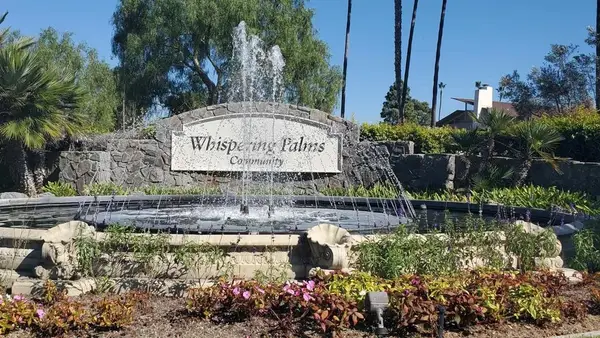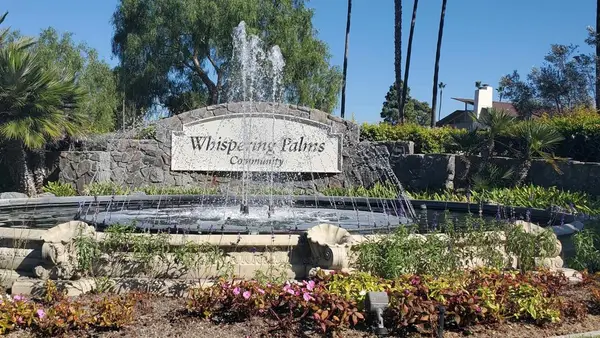16345 Los Arboles, Rancho Santa Fe, CA 92067
Local realty services provided by:ERA North Orange County Real Estate
Listed by:sean barry
Office:luxury coast grp barry estates
MLS#:NDP2510525
Source:CRMLS
Price summary
- Price:$23,750,000
- Price per sq. ft.:$2,718.95
- Monthly HOA dues:$2,770
About this home
Step inside this extraordinary Rancho Santa Fe estate — a luxury showcase of architectural brilliance by renowned architect Mark Radford, with interiors curated by Susanne Bacino of Atmosphere’s Inc. and built by master craftsman Josh Herbst of Herbst Construction. Every detail has been designed with purpose, precision, and timeless sophistication. A striking tumbled stone façade sets the tone for what lies within. A resort-style vanishing edge pool by DeMaria Landtech seamlessly blends indoor and outdoor living, while the spa-inspired primary bath offers a steam shower, sauna, spa, and cold plunge — creating a true wellness sanctuary. A chef’s dream kitchen features a 48” Hestan Range, Gaggenau refrigeration, and Antolini Italian marble counters. Every finish exudes luxury — from hand-polished gun metal sinks and Stone Forest carved marble basins to imported wide-plank French oak floors and natural limestone. No surface is ordinary — fluted marble, Onice Ivory Onyx, Dolomite, and Mystery White Marble define the interiors. Custom fireplaces, Ashley Norton hardware, and handcrafted rift white oak cabinetry elevate each space with understated sophistication. Designer Visual Comfort lighting, a fully integrated Lutron system, and Phillip Jeffries wallcoverings create ambiance throughout. Custom furniture, luxe rugs, and outdoor living by Harbour Outdoor & Tucci complete the artful composition.
Contact an agent
Home facts
- Year built:2025
- Listing ID #:NDP2510525
- Added:1 day(s) ago
- Updated:November 04, 2025 at 06:44 AM
Rooms and interior
- Bedrooms:7
- Total bathrooms:9
- Full bathrooms:7
- Half bathrooms:2
- Living area:8,735 sq. ft.
Heating and cooling
- Cooling:Central Air
- Heating:Fireplaces, Forced Air
Structure and exterior
- Year built:2025
- Building area:8,735 sq. ft.
- Lot area:2.03 Acres
Schools
- High school:Torrey Pines
- Elementary school:R. Roger Rowe
Finances and disclosures
- Price:$23,750,000
- Price per sq. ft.:$2,718.95
New listings near 16345 Los Arboles
- New
 $4,350,000Active4 beds 4 baths2,674 sq. ft.
$4,350,000Active4 beds 4 baths2,674 sq. ft.5509 Linea Del Cielo, Rancho Santa Fe, CA 92067
MLS# NDP2510519Listed by: BERKSHIRE HATHAWAY HOMESERVICE - New
 $5,190,000Active4 beds 5 baths6,588 sq. ft.
$5,190,000Active4 beds 5 baths6,588 sq. ft.7748 Road To Zanzibar, Rancho Santa Fe, CA 92127
MLS# 250043228Listed by: DOUGLAS ELLIMAN OF CALIFORNIA, INC. - New
 $5,190,000Active4 beds 5 baths6,588 sq. ft.
$5,190,000Active4 beds 5 baths6,588 sq. ft.7748 Road To Zanzibar, Rancho Santa Fe, CA 92127
MLS# 250043228SDListed by: DOUGLAS ELLIMAN OF CALIFORNIA, INC. - New
 $10,850,000Active5 beds 6 baths7,817 sq. ft.
$10,850,000Active5 beds 6 baths7,817 sq. ft.14488 Strawberry Rd, Rancho Santa Fe, CA 92067
MLS# 250043172Listed by: BARRY ESTATES - New
 $11,495,000Active4 beds 6 baths5,585 sq. ft.
$11,495,000Active4 beds 6 baths5,585 sq. ft.6323 Mimulus, Rancho Santa Fe, CA 92067
MLS# 250043116Listed by: BARRY ESTATES - New
 $11,495,000Active4 beds 6 baths5,585 sq. ft.
$11,495,000Active4 beds 6 baths5,585 sq. ft.6323 Mimulus, Rancho Santa Fe, CA 92067
MLS# 250043116SDListed by: BARRY ESTATES - New
 $24,950,000Active6 beds 10 baths9,356 sq. ft.
$24,950,000Active6 beds 10 baths9,356 sq. ft.17474 Via De Fortuna, Rancho Santa Fe, CA 92067
MLS# 250043044Listed by: BARRY ESTATES - New
 $2,295,000Active3 beds 3 baths1,850 sq. ft.
$2,295,000Active3 beds 3 baths1,850 sq. ft.4051 Avenida Brisa, Rancho Santa Fe, CA 92091
MLS# NDP2510362Listed by: NON LISTED OFFICE - New
 $2,295,000Active3 beds 3 baths1,850 sq. ft.
$2,295,000Active3 beds 3 baths1,850 sq. ft.4051 Avenida Brisa, Rancho Santa Fe, CA 92091
MLS# NDP2510362Listed by: RANCHO COASTAL PROPERTIES, INC
