5986 Greensview Ct, Rancho Santa Fe, CA 92067
Local realty services provided by:ERA Excel Realty
5986 Greensview Ct,Rancho Santa Fe, CA 92067
$13,650,000
- 5 Beds
- 6 Baths
- 8,225 sq. ft.
- Single family
- Active
Listed by:laura barry
Office:barry estates
MLS#:250033328SD
Source:CRMLS
Price summary
- Price:$13,650,000
- Price per sq. ft.:$1,659.57
- Monthly HOA dues:$675
About this home
SUBLIME EXCELLENCE ~ Set on one of the most sought after sites in this prestigious, guard gated community. This custom-built Single-Level Estate sits on one of the Most Coveted west-side VIEW parcels & set on the 15th green, framing Panoramic Golf Course with total privacy. A dramatic sense of arrival and timeless design enriched by modern elements, abundant natural light, and a seamless indoor-outdoor flow, elevate everyday living into a Resort-Inspired experience. Ideal open-concept floor plan with 5BR Suites, a dedicated library, Guest House, temperature-controlled Wine Room, and a sleek Wet Bar. Custom limestone floors, DuChâteau wire-brushed oak flooring, designer fixtures, and polished nickel hardware add warmth and sophistication. The top designer gourmet chef’s kitchen is a true statement piece, anchored by a large marble island, custom cabinetry, Sub-Zero, and professional-grade appliances, hooded range and premium hardware. The primary suite is a Private Sanctuary, filled with natural light and peaceful views. The spa-inspired bath features white marble countertops, dual vanities, a large walk-in shower, soaking tub, and a massive boutique-style walk-in closet. Enjoy resort-style amenities like a Floating Fire Pit Lounge over water, wet-edge pool, a full Summer Kitchen with farm sink and grill, and layered patios surrounded by lush landscaping and views. Perfect as a primary residence or luxury vacation home, this move-in ready estate is located just minutes from Del Mar’s world-class beaches, top-rated schools, and all that San Diego luxury living has to offer.
Contact an agent
Home facts
- Year built:2015
- Listing ID #:250033328SD
- Added:74 day(s) ago
- Updated:September 26, 2025 at 10:31 AM
Rooms and interior
- Bedrooms:5
- Total bathrooms:6
- Full bathrooms:5
- Half bathrooms:1
- Living area:8,225 sq. ft.
Heating and cooling
- Cooling:Central Air, Zoned
- Heating:Fireplaces, Forced Air, Natural Gas, Zoned
Structure and exterior
- Year built:2015
- Building area:8,225 sq. ft.
- Lot area:0.93 Acres
Finances and disclosures
- Price:$13,650,000
- Price per sq. ft.:$1,659.57
New listings near 5986 Greensview Ct
- New
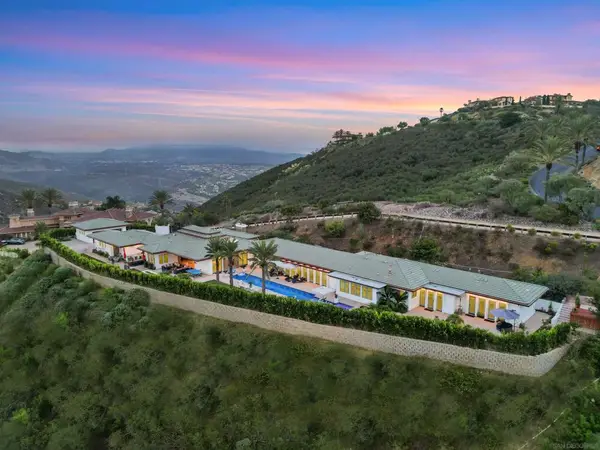 $6,799,000Active5 beds 6 baths6,020 sq. ft.
$6,799,000Active5 beds 6 baths6,020 sq. ft.8018 La Milla, Rancho Santa Fe, CA 92067
MLS# 250039816SDListed by: THE OPPENHEIM GROUP - New
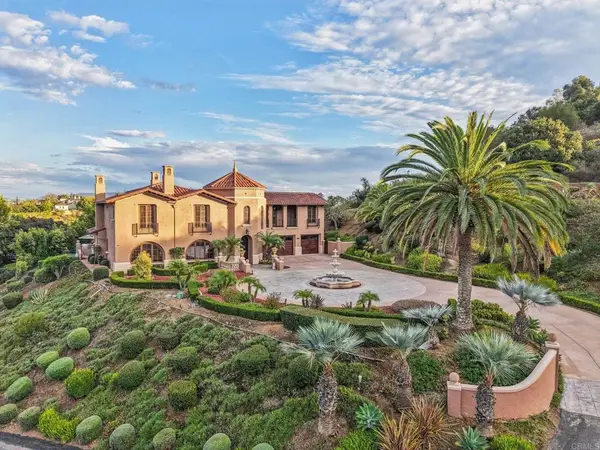 $3,599,000Active6 beds 5 baths4,648 sq. ft.
$3,599,000Active6 beds 5 baths4,648 sq. ft.7823 Calle Cima, Rancho Santa Fe, CA 92067
MLS# NDP2509310Listed by: BERKSHIRE HATHAWAY HOMESERVICE 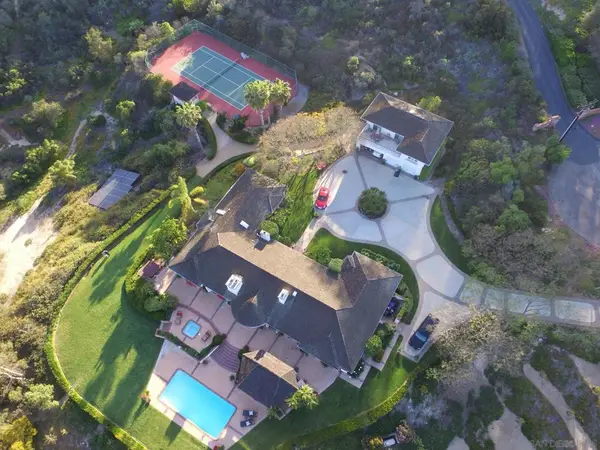 $4,750,000Pending4 beds 4 baths4,644 sq. ft.
$4,750,000Pending4 beds 4 baths4,644 sq. ft.4701 El Mirar, Rancho Santa Fe, CA 92067
MLS# 250039703SDListed by: LUXEALLY REAL ESTATE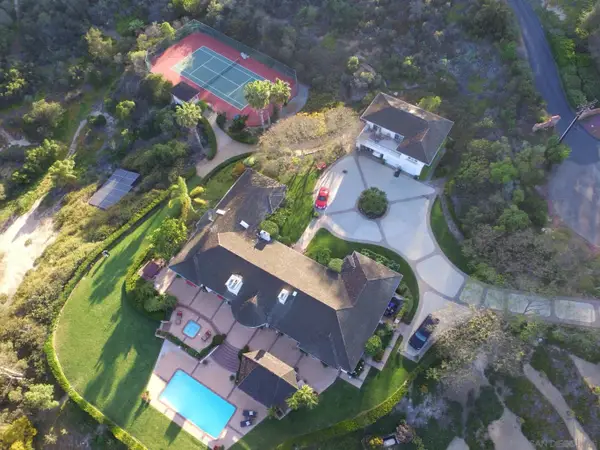 $4,750,000Pending4 beds 4 baths4,644 sq. ft.
$4,750,000Pending4 beds 4 baths4,644 sq. ft.4701 El Mirar, Rancho Santa Fe, CA 92067
MLS# 250039703Listed by: LUXEALLY REAL ESTATE- New
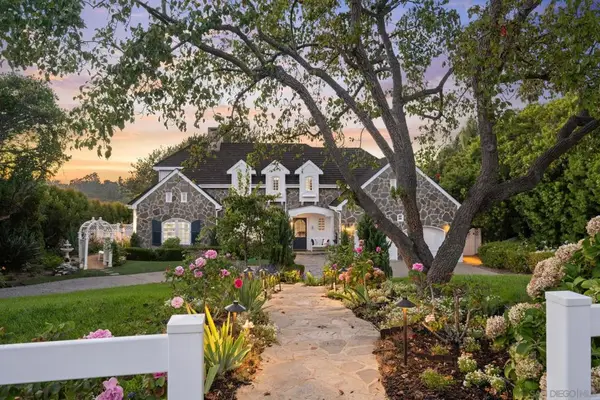 $4,350,000Active3 beds 4 baths3,334 sq. ft.
$4,350,000Active3 beds 4 baths3,334 sq. ft.5618 Loma Verde Dr, Rancho Santa Fe, CA 92067
MLS# 250039334SDListed by: BARRY ESTATES - Open Fri, 2 to 5pmNew
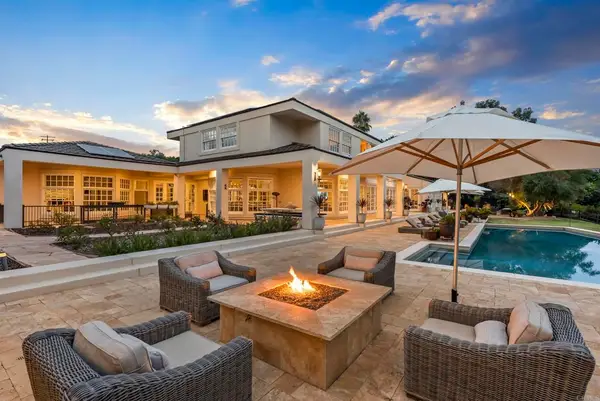 $7,895,000Active6 beds 7 baths7,717 sq. ft.
$7,895,000Active6 beds 7 baths7,717 sq. ft.17309 Via De Fortuna, Rancho Santa Fe, CA 92067
MLS# NDP2509082Listed by: BARRY ESTATES - Open Sat, 2 to 4pm
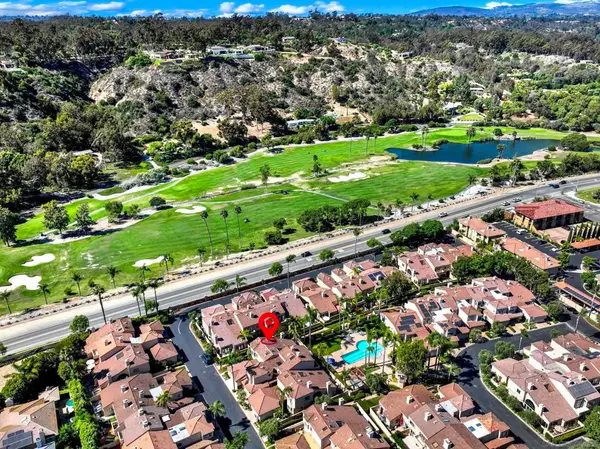 $1,895,000Active3 beds 3 baths2,243 sq. ft.
$1,895,000Active3 beds 3 baths2,243 sq. ft.3623 Paseo Vista Famosa, Rancho Santa Fe, CA 92091
MLS# 250038792SDListed by: KELLER WILLIAMS REALTY - Open Sat, 2 to 4pm
 $1,895,000Active3 beds 3 baths2,243 sq. ft.
$1,895,000Active3 beds 3 baths2,243 sq. ft.3623 Paseo Vista Famosa, Rancho Santa Fe, CA 92091
MLS# 250038792SDListed by: KELLER WILLIAMS REALTY - Open Sat, 2 to 4pm
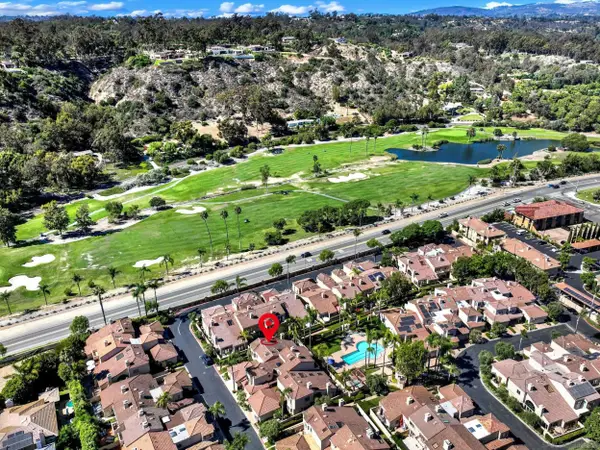 $1,895,000Active3 beds 3 baths2,243 sq. ft.
$1,895,000Active3 beds 3 baths2,243 sq. ft.3623 Paseo Vista Famosa, Rancho Santa Fe, CA 92091
MLS# 250038792Listed by: KELLER WILLIAMS REALTY  $2,999,000Active5 beds 5 baths3,591 sq. ft.
$2,999,000Active5 beds 5 baths3,591 sq. ft.17380 Via Cuatro Caminos, Rancho Santa Fe, CA 92067
MLS# 250038673SDListed by: KELLER WILLIAMS SAN DIEGO METRO
