49 El Cencerro, Rancho Santa Margarita, CA 92688
Local realty services provided by:ERA Donahoe Realty
49 El Cencerro,Rancho Santa Margarita, CA 92688
$1,410,000
- 5 Beds
- 4 Baths
- 2,349 sq. ft.
- Single family
- Active
Listed by:heather tartaglia
Office:first team real estate
MLS#:OC25177833
Source:San Diego MLS via CRMLS
Price summary
- Price:$1,410,000
- Price per sq. ft.:$600.26
- Monthly HOA dues:$81
About this home
Welcome to this beautifully upgraded move-in ready home featuring paid off solar, PEX piping, EV charging, and the rare convenience of dual primary suites including one on the main floor. From the moment you step inside, you're greeted by soaring two story ceilings, abundant natural light, and a layout designed for both everyday comfort and effortless entertaining. The interior boasts a rich blend of hardwood and luxury vinyl flooring, complemented by plush carpet in the upstairs bedrooms. Thoughtful details like custom crown molding, plantation shutters, and designer paint tones create a warm and inviting atmosphere, while the brand new A/C system and ceiling fans throughout ensure year round comfort. The chef inspired kitchen features a custom backsplash and flows seamlessly into the open concept living and dining areas. French doors lead to a fully paved low maintenance backyard your private retreat complete with a built in fireplace and shaded gazebo, perfect for entertaining guests or enjoying cozy evenings at home. Upstairs, discover additional upgraded spaces including an office with wainscoting, a second primary suite, and generous storage. The two car garage is finished with epoxy flooring and a full driveway, offering both function and style. Every detail has been considered in this exceptional property from its energy saving features to its flexible floor plan and high end finishes. The entire interior of the home was also just recently painted. This is more than a home its a lifestyle upgrade. Schedule your showing today!
Contact an agent
Home facts
- Year built:1993
- Listing ID #:OC25177833
- Added:54 day(s) ago
- Updated:October 02, 2025 at 02:09 PM
Rooms and interior
- Bedrooms:5
- Total bathrooms:4
- Full bathrooms:3
- Half bathrooms:1
- Living area:2,349 sq. ft.
Heating and cooling
- Cooling:Central Forced Air
- Heating:Forced Air Unit
Structure and exterior
- Year built:1993
- Building area:2,349 sq. ft.
Utilities
- Water:Public
- Sewer:Public Sewer
Finances and disclosures
- Price:$1,410,000
- Price per sq. ft.:$600.26
New listings near 49 El Cencerro
- Open Fri, 10am to 12pmNew
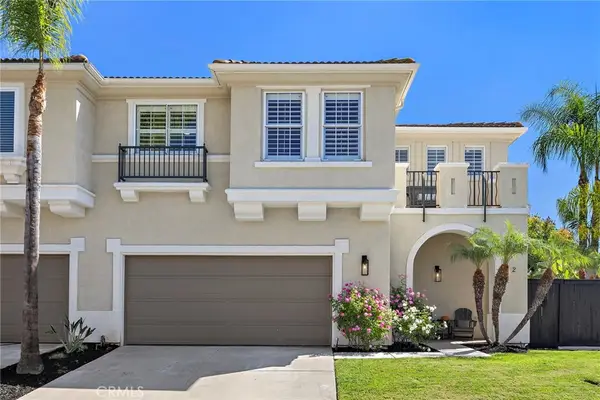 $1,149,000Active3 beds 3 baths1,348 sq. ft.
$1,149,000Active3 beds 3 baths1,348 sq. ft.2 Las Cruces, Rancho Santa Margarita, CA 92688
MLS# OC25226750Listed by: PACIFIC SOTHEBY'S INT'L REALTY - New
 $929,000Active2 beds 1 baths642 sq. ft.
$929,000Active2 beds 1 baths642 sq. ft.20402 Trabuco Oaks Drive, Trabuco Canyon, CA 92679
MLS# PW25195922Listed by: FIRST TEAM REAL ESTATE - New
 $1,298,888Active4 beds 3 baths2,000 sq. ft.
$1,298,888Active4 beds 3 baths2,000 sq. ft.30 El Cencerro, Rancho Santa Margarita, CA 92688
MLS# OC25228121Listed by: BERKSHIRE HATHAWAY HOMESERVICE - New
 $2,250,000Active5 beds 5 baths3,985 sq. ft.
$2,250,000Active5 beds 5 baths3,985 sq. ft.49 Golf Ridge Drive, Rancho Santa Margarita, CA 92679
MLS# OC25200986Listed by: RE/MAX REAL ESTATE GROUP - New
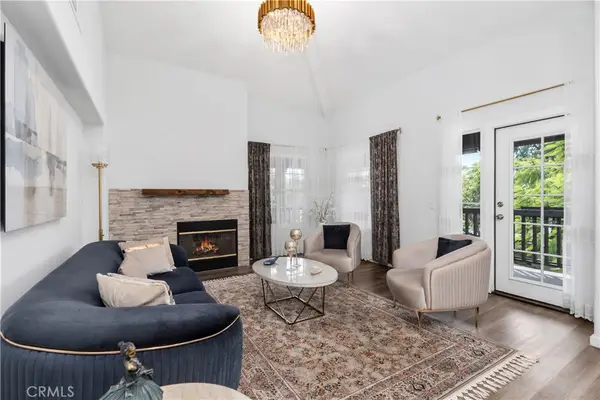 $699,000Active2 beds 2 baths1,170 sq. ft.
$699,000Active2 beds 2 baths1,170 sq. ft.102 Via Contento, Rancho Santa Margarita, CA 92688
MLS# OC25225242Listed by: COLDWELL BANKER REALTY - New
 $699,000Active2 beds 2 baths1,170 sq. ft.
$699,000Active2 beds 2 baths1,170 sq. ft.102 Via Contento, Rancho Santa Margarita, CA 92688
MLS# OC25225242Listed by: COLDWELL BANKER REALTY - New
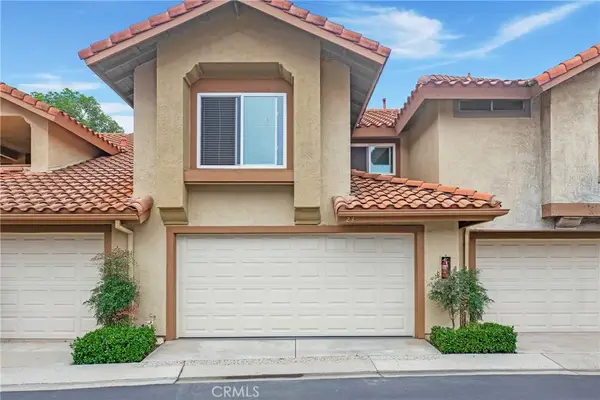 $867,000Active2 beds 3 baths1,275 sq. ft.
$867,000Active2 beds 3 baths1,275 sq. ft.23 Vista Colinas, Rancho Santa Margarita, CA 92688
MLS# OC25225360Listed by: KELLER WILLIAMS REALTY - New
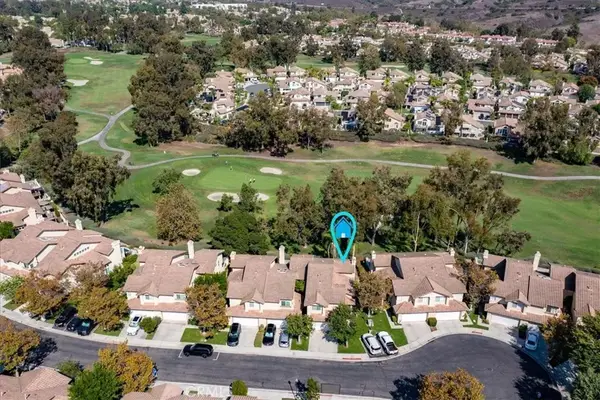 $1,049,900Active3 beds 3 baths1,777 sq. ft.
$1,049,900Active3 beds 3 baths1,777 sq. ft.30 Cascada, Rancho Santa Margarita, CA 92688
MLS# RS25224352Listed by: MANNA REALTY - New
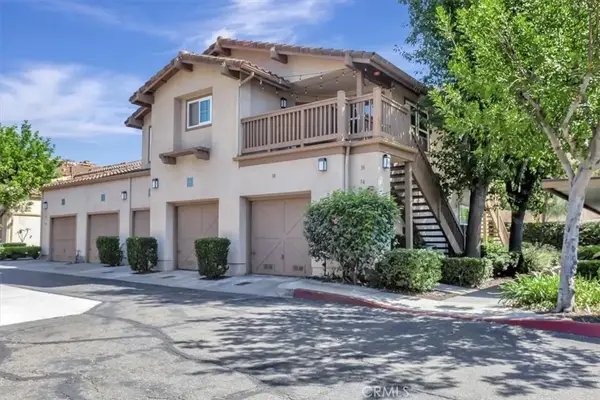 $499,990Active1 beds 1 baths695 sq. ft.
$499,990Active1 beds 1 baths695 sq. ft.38 Abrigo, Rancho Santa Margarita, CA 92688
MLS# OC25223607Listed by: REGENCY REAL ESTATE BROKERS - Open Sat, 10am to 1pmNew
 $499,990Active1 beds 1 baths695 sq. ft.
$499,990Active1 beds 1 baths695 sq. ft.38 Abrigo, Rancho Santa Margarita, CA 92688
MLS# OC25223607Listed by: REGENCY REAL ESTATE BROKERS
