61 Santa Loretta, Rancho Santa Margarita, CA 92688
Local realty services provided by:ERA North Orange County Real Estate
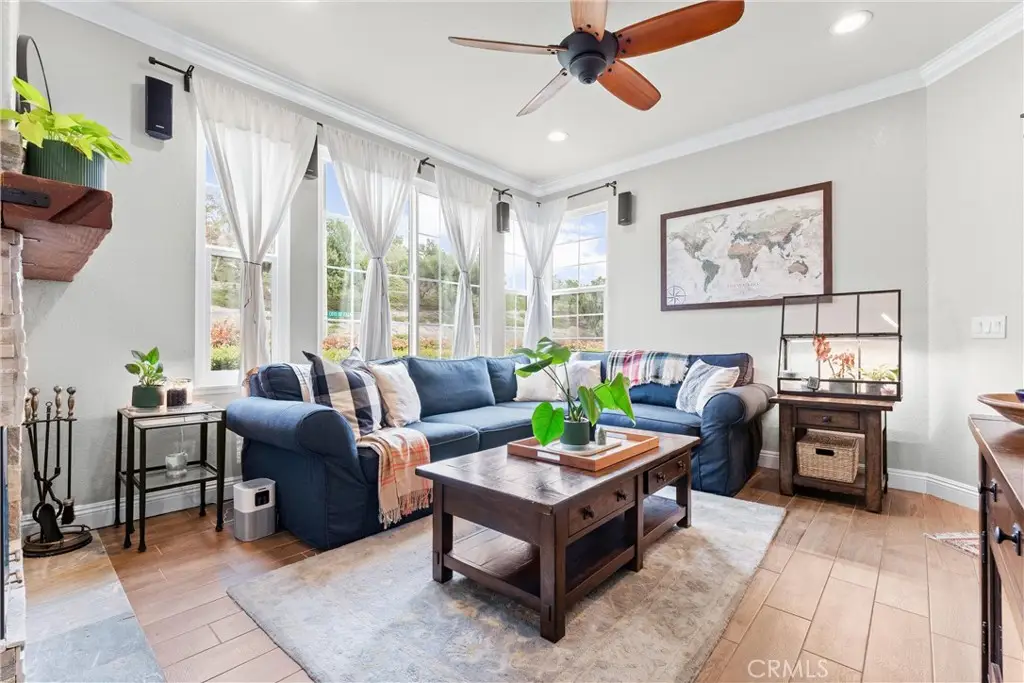
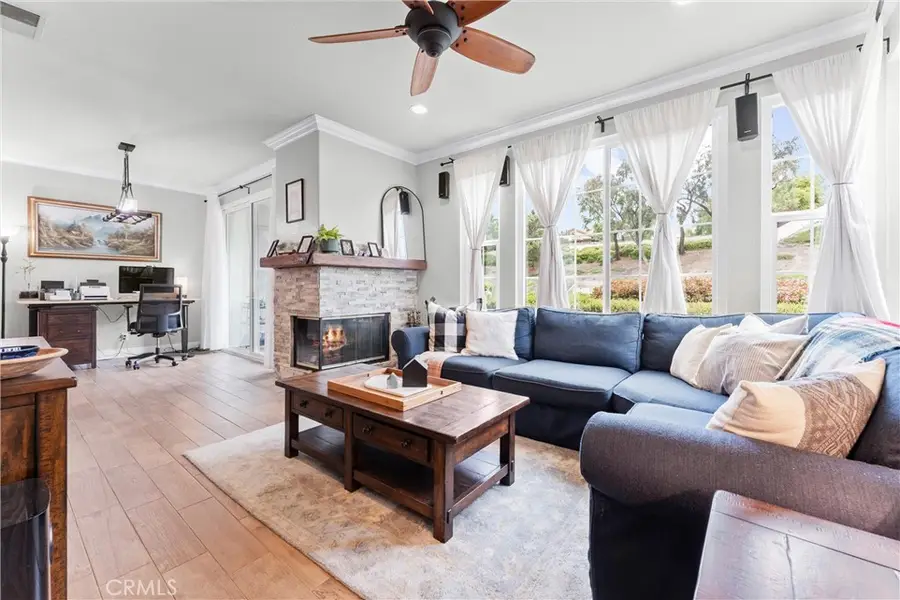
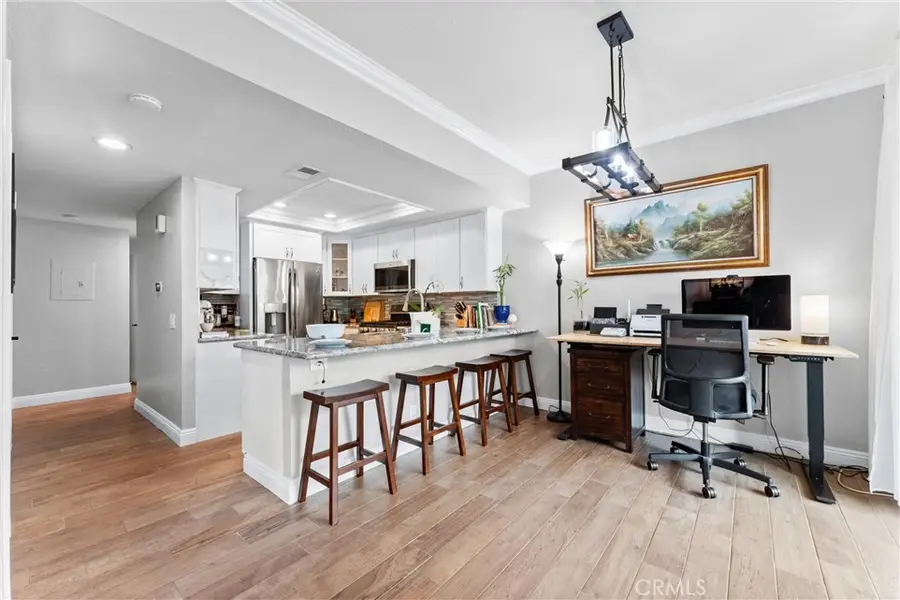
Listed by:tony regazzi
Office:keller williams rlty whittier
MLS#:DW25090458
Source:CRMLS
Price summary
- Price:$665,000
- Price per sq. ft.:$647.52
- Monthly HOA dues:$465
About this home
PRICE REDUCTION! Welcome to this beautifully updated 2-bedroom, 2-bath condo in the highly sought-after Casafina Community—where comfort, convenience, and community come together. Perfectly designed for family living, this lower-level home offers 1,027 sq. ft. of open, inviting space with fresh upgrades throughout, including new double-pane windows and a cozy, refaced fireplace.
The open-concept layout seamlessly connects to a private patio—perfect for after-school snacks, weekend barbecues, or quiet evenings under the stars. The attached single-car garage with EV charging, plus an additional parking space and nearby guest parking, adds ease for growing families and visiting loved ones.
What truly sets this home apart is its unbeatable location. Just a short walk from top-rated schools, local parks, playgrounds, shops, restaurants, and scenic trails—everything your family needs is right outside your door. As part of the Casafina community, you'll also enjoy exclusive access to the Rancho Santa Margarita Beach Club and Lagoon, with its Olympic-sized pools, picnic areas, sports courts, and miles of walkable paths.
Whether you're strolling to the local café, watching the kids play in the park, or spending weekends by the water, this home offers the ideal blend of comfort, convenience, and community for today’s active family.
Contact an agent
Home facts
- Year built:1989
- Listing Id #:DW25090458
- Added:112 day(s) ago
- Updated:August 13, 2025 at 01:10 PM
Rooms and interior
- Bedrooms:2
- Total bathrooms:2
- Full bathrooms:2
- Living area:1,027 sq. ft.
Heating and cooling
- Cooling:Central Air
- Heating:Central Furnace
Structure and exterior
- Roof:Spanish Tile
- Year built:1989
- Building area:1,027 sq. ft.
- Lot area:1.58 Acres
Schools
- High school:Trabuco Hills
Utilities
- Water:Public, Water Connected
- Sewer:Public Sewer, Sewer Connected
Finances and disclosures
- Price:$665,000
- Price per sq. ft.:$647.52
New listings near 61 Santa Loretta
- Open Sun, 2 to 4:30pmNew
 $819,000Active2 beds 2 baths1,230 sq. ft.
$819,000Active2 beds 2 baths1,230 sq. ft.1 Encantado Canyon, Rancho Santa Margarita, CA 92688
MLS# OC25180103Listed by: BERKSHIRE HATHAWAY HOME SERVICES - New
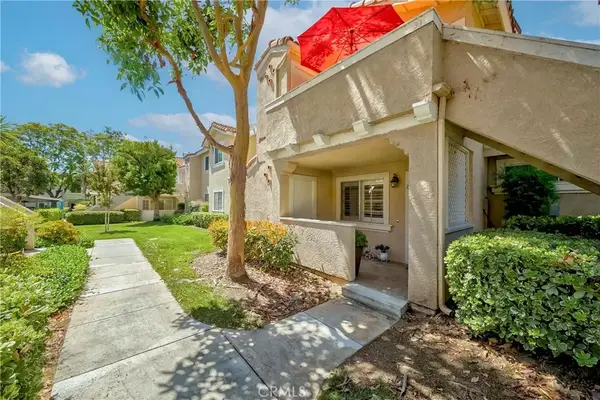 $415,000Active1 beds 1 baths510 sq. ft.
$415,000Active1 beds 1 baths510 sq. ft.31 Gaviota #136, Rancho Santa Margarita, CA 92688
MLS# IG25174975Listed by: GOLD TEAM REALTY - New
 $2,049,900Active5 beds 4 baths3,234 sq. ft.
$2,049,900Active5 beds 4 baths3,234 sq. ft.21811 Via Del Lago, Trabuco Canyon, CA 92679
MLS# PW25183592Listed by: THE RECOLLECTIVE - New
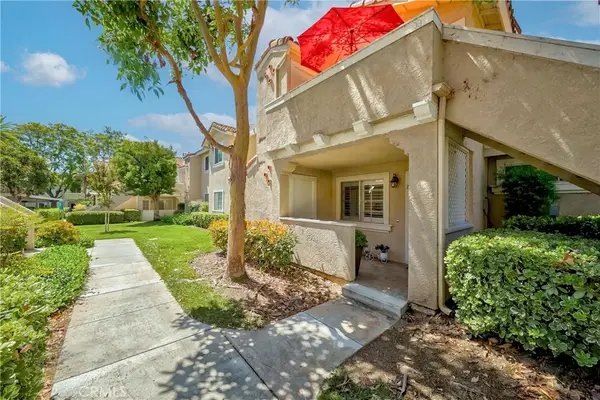 $415,000Active1 beds 1 baths510 sq. ft.
$415,000Active1 beds 1 baths510 sq. ft.31 Gaviota #136, Rancho Santa Margarita, CA 92688
MLS# IG25174975Listed by: GOLD TEAM REALTY - Open Sat, 11am to 2pmNew
 $1,850,000Active4 beds 3 baths2,954 sq. ft.
$1,850,000Active4 beds 3 baths2,954 sq. ft.6 Rainier, Rancho Santa Margarita, CA 92679
MLS# OC25180358Listed by: PLUS REAL ESTATE - Open Sat, 12 to 2pmNew
 $635,000Active2 beds 2 baths944 sq. ft.
$635,000Active2 beds 2 baths944 sq. ft.38 San Angelo, Rancho Santa Margarita, CA 92688
MLS# LG25182727Listed by: TEAM LAGUNA INC - Open Sat, 12 to 3pmNew
 $788,800Active2 beds 3 baths1,241 sq. ft.
$788,800Active2 beds 3 baths1,241 sq. ft.27 Tierra Plano, Rancho Santa Margarita, CA 92688
MLS# OC25182596Listed by: REAL BROKER - Open Sat, 12 to 3pmNew
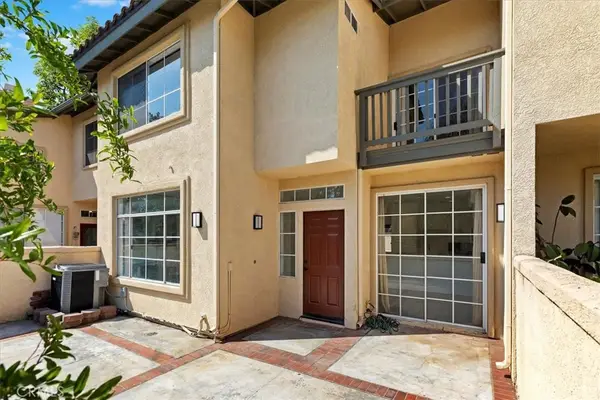 $788,800Active2 beds 3 baths1,241 sq. ft.
$788,800Active2 beds 3 baths1,241 sq. ft.27 Tierra Plano, Rancho Santa Margarita, CA 92688
MLS# OC25182596Listed by: REAL BROKER - Open Sat, 11am to 3pm
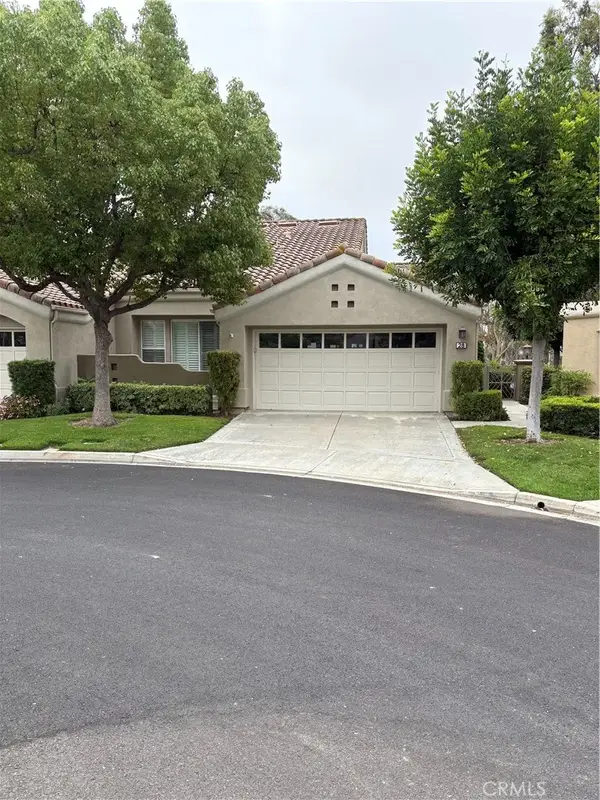 $1,130,000Pending2 beds 2 baths1,693 sq. ft.
$1,130,000Pending2 beds 2 baths1,693 sq. ft.28 Via Empanada, Rancho Santa Margarita, CA 92688
MLS# OC25182509Listed by: REAL BROKER - Open Sat, 12 to 2pmNew
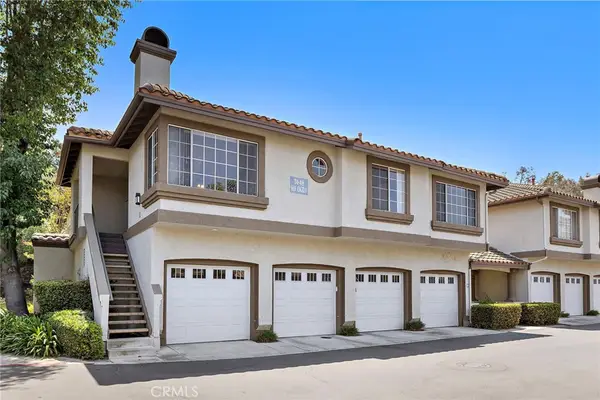 $635,000Active2 beds 2 baths944 sq. ft.
$635,000Active2 beds 2 baths944 sq. ft.38 San Angelo, Rancho Santa Margarita, CA 92688
MLS# LG25182727Listed by: TEAM LAGUNA INC
