21484 Driftwood Trail, Redding, CA 96003
Local realty services provided by:ERA Carlile Realty Group
21484 Driftwood Trail,Redding, CA 96003
$224,000
- 2 Beds
- 2 Baths
- 980 sq. ft.
- Mobile / Manufactured
- Active
Listed by: rupinder azrot
Office: listlean
MLS#:225140807
Source:MFMLS
Price summary
- Price:$224,000
- Price per sq. ft.:$228.57
About this home
Enjoy mountain and creek views from the comfort of this two-bedroom, two full bathroom, renovated home. The open-air floor plan and separate living and bathing quarters offer privacy for both occupants. Situated on 3.14 acre property with paved road frontage and seasonal creek. Well-established infrastructure, large circular driveway, lots of parking, and multiple cleared level sites for potential development. The home features all-electric appliances, a 50-amp emergency power backup generator plug, reinforced steel skirting, multiple outdoor storage sheds, and a 4,000-gallon auxiliary water system (in addition to the well). Large shaded parking area near the home has full RV hookups (water, sewer, 50-amp power). Fence and gates fortify the two acres nearest the home. Close to town but just far enough to get away from it all. The location offers paved road access, high-speed internet, cell phone reception, and trash service. Just around the corner from golf course, multiple Boat launches, Resorts and Marinas on the beautiful Shasta Lake.
Contact an agent
Home facts
- Year built:1976
- Listing ID #:225140807
- Added:43 day(s) ago
- Updated:December 18, 2025 at 04:02 PM
Rooms and interior
- Bedrooms:2
- Total bathrooms:2
- Full bathrooms:2
- Living area:980 sq. ft.
Heating and cooling
- Cooling:Window Unit(s)
- Heating:Baseboard, Floor Furnace, Radiant
Structure and exterior
- Roof:Shingle
- Year built:1976
- Building area:980 sq. ft.
- Lot area:3.14 Acres
Utilities
- Sewer:Private Sewer
Finances and disclosures
- Price:$224,000
- Price per sq. ft.:$228.57
New listings near 21484 Driftwood Trail
- New
 $389,800Active4 beds 2 baths1,670 sq. ft.
$389,800Active4 beds 2 baths1,670 sq. ft.3505 Tamarack Drive, Redding, CA 96003
MLS# ML82029487Listed by: EXP REALTY OF CALIFORNIA INC - New
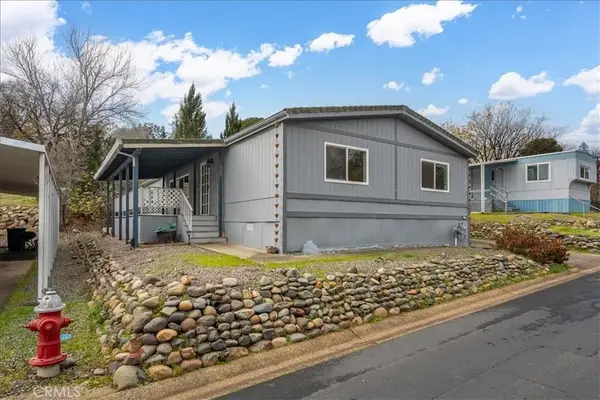 $120,000Active3 beds 2 baths1,680 sq. ft.
$120,000Active3 beds 2 baths1,680 sq. ft.1237 Mountain Shadows, Redding, CA 96003
MLS# SN25275303Listed by: LPT REALTY 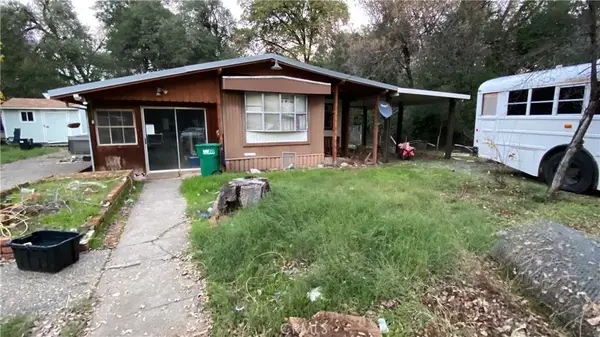 $130,000Active1 beds 1 baths720 sq. ft.
$130,000Active1 beds 1 baths720 sq. ft.17698 Walker Mine, Redding, CA 96003
MLS# PW25271263Listed by: EXP REALTY OF CALIFORNIA INC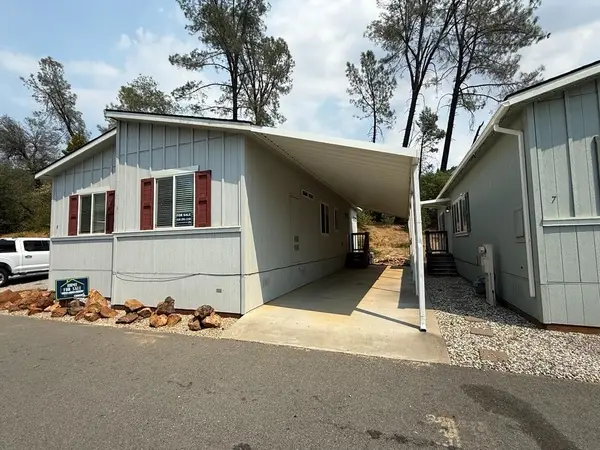 $119,990Active3 beds 2 baths1,064 sq. ft.
$119,990Active3 beds 2 baths1,064 sq. ft.14740 Bass Drive #8, Redding, CA 96003
MLS# 225148290Listed by: RELIANT REALTY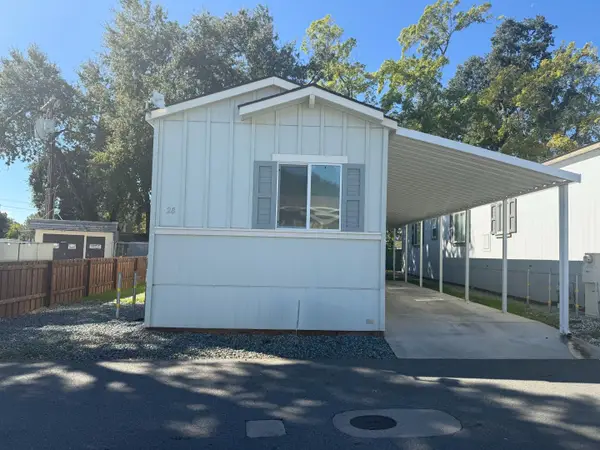 $99,990Active3 beds 2 baths840 sq. ft.
$99,990Active3 beds 2 baths840 sq. ft.14740 Bass Drive #28, Redding, CA 96003
MLS# 225148295Listed by: RELIANT REALTY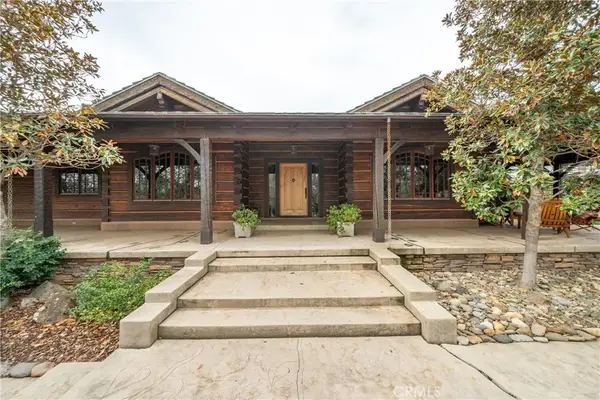 $1,900,000Active4 beds 4 baths3,449 sq. ft.
$1,900,000Active4 beds 4 baths3,449 sq. ft.15900 El Camino Robles, Redding, CA 96001
MLS# SN25268313Listed by: SHASTA REALTY GROUP $134,000Active3 beds 2 baths1,200 sq. ft.
$134,000Active3 beds 2 baths1,200 sq. ft.4576 Hickory Trail, Redding, CA 96003
MLS# 225145588Listed by: Coldwell Banker Lake Tulloch $413,000Active3 beds 2 baths1,798 sq. ft.
$413,000Active3 beds 2 baths1,798 sq. ft.2912 Squire Avenue, Redding, CA 96002
MLS# 225145342Listed by: THE REAL ESTATE GROUP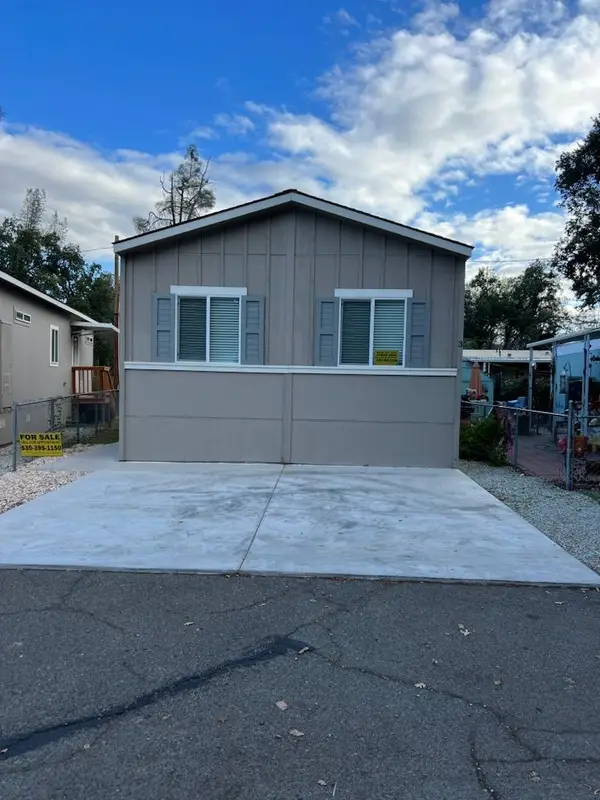 $119,990Active3 beds 2 baths960 sq. ft.
$119,990Active3 beds 2 baths960 sq. ft.5812 Cedars Rd #3, Redding, CA 96001
MLS# 224082118Listed by: RELIANT REALTY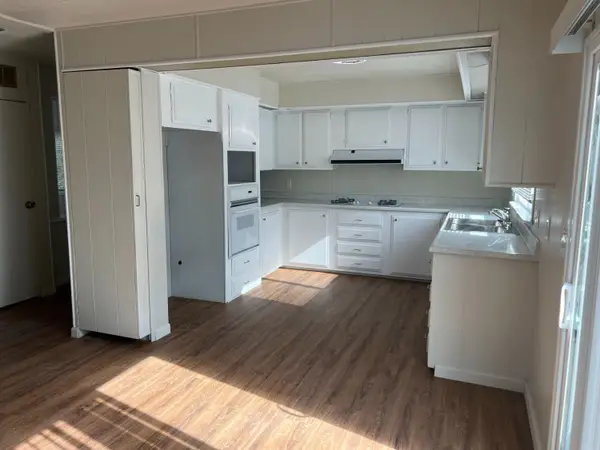 $79,990Active2 beds 2 baths1,440 sq. ft.
$79,990Active2 beds 2 baths1,440 sq. ft.6950 Riverland Drive #7, Redding, CA 96002
MLS# 225017419Listed by: RELIANT REALTY
