30746 E Sunset Drive South, Redlands, CA 92373
Local realty services provided by:ERA North Orange County Real Estate
30746 E Sunset Drive South,Redlands, CA 92373
$1,150,000
- 4 Beds
- 3 Baths
- 3,045 sq. ft.
- Single family
- Pending
Upcoming open houses
- Sun, Feb 1511:00 am - 01:00 pm
Listed by: sarah porterfield
Office: s real estate group
MLS#:PW26015819
Source:San Diego MLS via CRMLS
Price summary
- Price:$1,150,000
- Price per sq. ft.:$377.67
About this home
In the Highly Desirable Hills of South Redlands, along scenic Sunset Dr. your new home awaits! Walking distance to Mariposa Elementary and a short golf cart ride to Redlands Country Club, this home offers a comfortable, functional layout that facilitates full enjoyment of your home! Step through the grand double door entrance to your entry foyer (or step in from your 3 car garage) and head to one of your TWO Living Rooms. Prepare a meal in your gourmet kitchen with wrap around counters, a counter bar and a casual dining space that opens to your lower Living Room; Or enjoy the meal in your formal Dining Room or your fully covered Outdoor Dining patio. Head up the back staircase to find 2 mid-level bedrooms w/ great closets and a full bathroom. Turn the corner to a short staircase leading to your Primary Suite (1 of 2 entries). Look at that view!! The suite also offers 2 separate vanity dressing rooms, each with their own closet. The Upper Living Room (w/ fireplace and beautifully scenic balcony) has direct access stairs to the Primary Suite and from the entry foyer. The lower level private bedroom and bathroom (at the back of the house) create the perfect guest room, in-law suite or home office / studio. The backyard is an ideal place to relax, play & entertain! So much space, a large pool, covered spaces with shade, a playground, a lush greenbelt, a gas-plumbed firepit, and a fresh concrete slab w/ electricity ready to build your workshop, shed or studio. Easy access to bathroom & shower from the pool through your indoor laundry room. Need space for cars and recreational to
Contact an agent
Home facts
- Year built:1963
- Listing ID #:PW26015819
- Added:533 day(s) ago
- Updated:February 13, 2026 at 08:27 PM
Rooms and interior
- Bedrooms:4
- Total bathrooms:3
- Full bathrooms:3
- Living area:3,045 sq. ft.
Heating and cooling
- Cooling:Central Forced Air, Whole House Fan
- Heating:Forced Air Unit
Structure and exterior
- Roof:Composition
- Year built:1963
- Building area:3,045 sq. ft.
Utilities
- Water:Public, Water Connected
- Sewer:Conventional Septic
Finances and disclosures
- Price:$1,150,000
- Price per sq. ft.:$377.67
New listings near 30746 E Sunset Drive South
- New
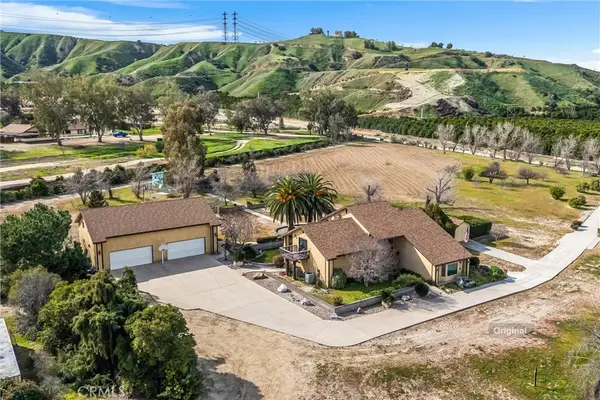 $1,799,999Active4 beds 3 baths3,880 sq. ft.
$1,799,999Active4 beds 3 baths3,880 sq. ft.28450 Live Oak Canyon Road, Redlands, CA 92373
MLS# OC26033079Listed by: EXP REALTY OF SOUTHERN CALIFORNIA, INC - Open Sun, 1 to 4pmNew
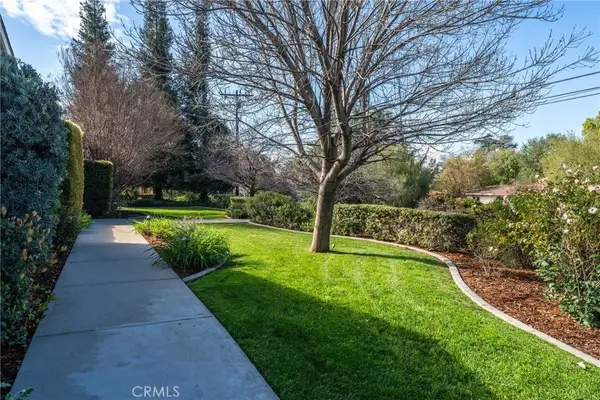 $1,795,000Active4 beds 4 baths3,291 sq. ft.
$1,795,000Active4 beds 4 baths3,291 sq. ft.12669 Valley View Lane, Redlands, CA 92373
MLS# IG26027393Listed by: BHHS PERRIE MUNDY REALTY GROUP - New
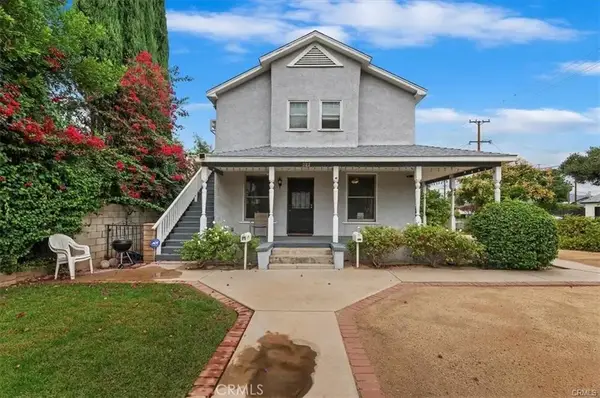 $629,900Active3 beds 2 baths
$629,900Active3 beds 2 baths323 E Colton, Redlands, CA 92374
MLS# IV26031319Listed by: THE ASSOCIATES REALTY GROUP - New
 $490,000Active2 beds 2 baths1,176 sq. ft.
$490,000Active2 beds 2 baths1,176 sq. ft.1580 Lisa Lane, Redlands, CA 92374
MLS# IG26022337Listed by: REALTY MASTERS & ASSOCIATES - New
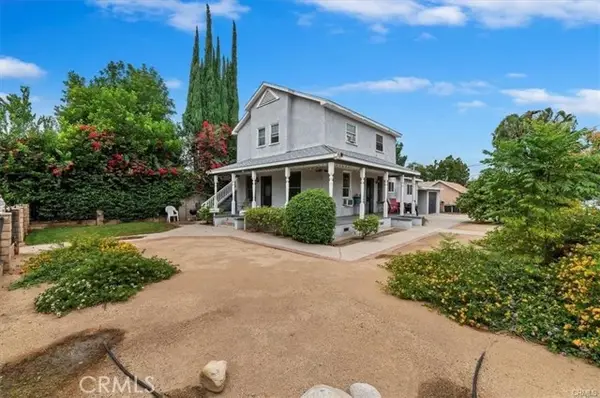 $629,900Active3 beds 2 baths1,536 sq. ft.
$629,900Active3 beds 2 baths1,536 sq. ft.323 Colton, Redlands, CA 92374
MLS# IV26031317Listed by: THE ASSOCIATES REALTY GROUP - New
 $174,000Active2 beds 2 baths1,440 sq. ft.
$174,000Active2 beds 2 baths1,440 sq. ft.1251 E Lugonia Ave #18, Redlands, CA 92374
MLS# IG26031351Listed by: SHAW REAL ESTATE BROKERS - New
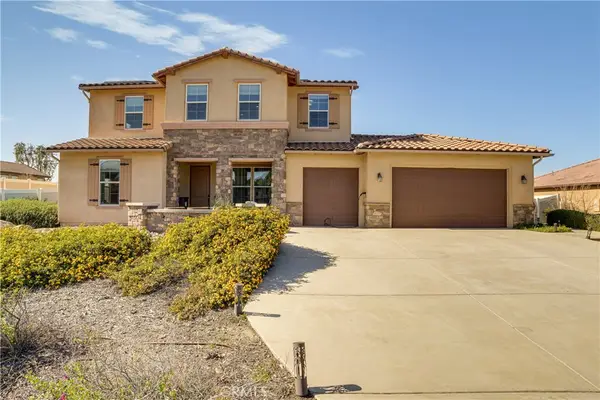 $988,000Active4 beds 3 baths2,718 sq. ft.
$988,000Active4 beds 3 baths2,718 sq. ft.1653 Lucas Lane, Redlands, CA 92374
MLS# CV26032926Listed by: GOGO REALTORS R.H. CORP. - New
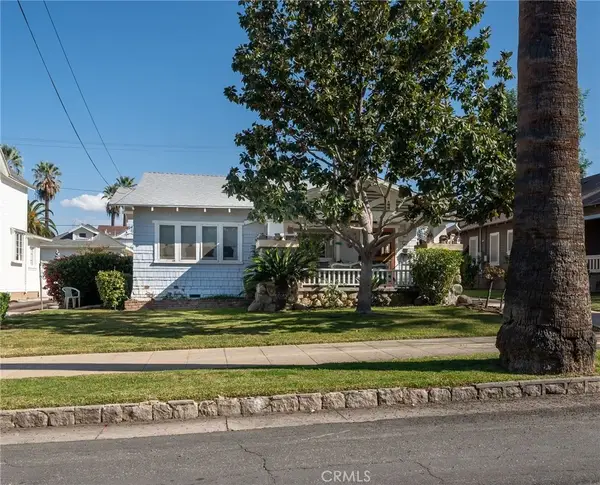 $649,000Active2 beds 2 baths1,107 sq. ft.
$649,000Active2 beds 2 baths1,107 sq. ft.509 S 4th Street, Redlands, CA 92373
MLS# IG26029466Listed by: RE/MAX ADVANTAGE - New
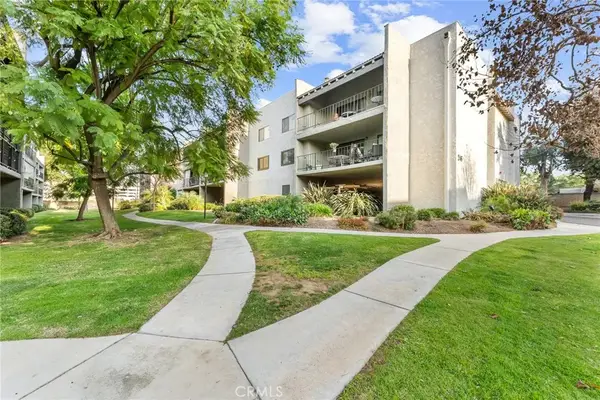 $450,000Active3 beds 2 baths1,486 sq. ft.
$450,000Active3 beds 2 baths1,486 sq. ft.246 E Fern Avenue #109, Redlands, CA 92373
MLS# IG26025349Listed by: CENTURY 21 LOIS LAUER REALTY - New
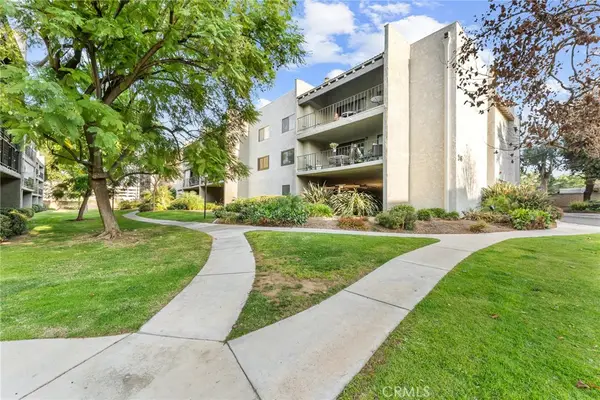 $450,000Active3 beds 2 baths1,486 sq. ft.
$450,000Active3 beds 2 baths1,486 sq. ft.246 E Fern Avenue #109, Redlands, CA 92373
MLS# IG26025349Listed by: CENTURY 21 LOIS LAUER REALTY

