31819 Highview Drive, Redlands, CA 92373
Local realty services provided by:ERA North Orange County Real Estate
31819 Highview Drive,Redlands, CA 92373
$1,470,000
- 4 Beds
- 4 Baths
- 4,031 sq. ft.
- Single family
- Pending
Listed by: jessica bouzane, justin bouzane
Office: berkshire hathaway homeservices california realty
MLS#:IG25162119
Source:San Diego MLS via CRMLS
Price summary
- Price:$1,470,000
- Price per sq. ft.:$364.67
About this home
Welcome to this stunning Cape Cod-style estate nestled in the prestigious hills of Redlands, offering nearly 3 acres of privacy, panoramic mountain and canyon views, and incredible indoor-outdoor living. With over 130 fruit, citrus, avocado, olive, and pecan trees, plus raised garden beds, this home is ideal for those seeking a self-sustaining lifestyle. A lower orchard area with a stage and seating creates a unique venue-ready space for events, gatherings, or peaceful retreats. Inside, the home offers 3,431 sqft (plus an additional 600 sqft loft with a theater and bonus room), featuring dual primary suites on both levels. The heart of the home is the dream gourmet kitchen, a true chefs haven, designed with stone countertops, custom cabinetry, luxury stainless steel appliance (Subzero Fridge, Wolf Ovens, Viking Stove and warming drawer), and a massive center island perfect for entertaining, prepping, or gathering around with loved ones. Its open layout flows seamlessly into the main living area, creating a warm and welcoming space. Youll also find rich hickory hardwood floors, tile bathrooms, and an abundance of natural light throughout. Step outside to your private oasis featuring an in-ground pool and spa, brick wood-fired pizza oven, and multiple patios that capture the breathtaking views. Additional highlights include fully owned solar panels, three Tesla Powerwall batteries, seven water shares, a 3-car garage, and extended driveway parking. Located in the sought after Redlands Community, this one-of-a-kind estate offers luxury, sustainability, and space all in one brea
Contact an agent
Home facts
- Year built:1994
- Listing ID #:IG25162119
- Added:165 day(s) ago
- Updated:January 07, 2026 at 08:54 AM
Rooms and interior
- Bedrooms:4
- Total bathrooms:4
- Full bathrooms:3
- Half bathrooms:1
- Living area:4,031 sq. ft.
Heating and cooling
- Cooling:Central Forced Air, Whole House Fan
- Heating:Fireplace, Forced Air Unit
Structure and exterior
- Year built:1994
- Building area:4,031 sq. ft.
Utilities
- Water:Public
- Sewer:Conventional Septic
Finances and disclosures
- Price:$1,470,000
- Price per sq. ft.:$364.67
New listings near 31819 Highview Drive
- New
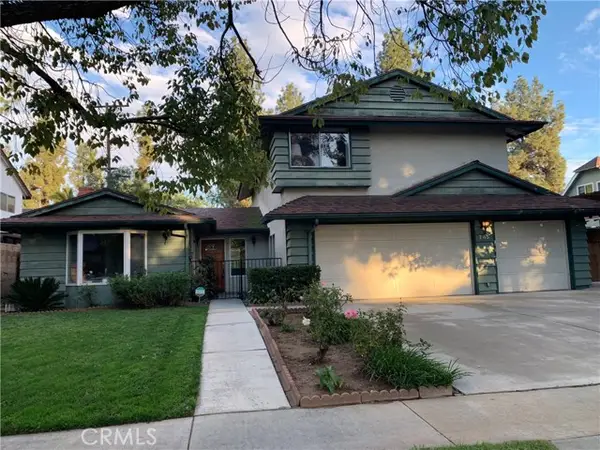 $659,900Active5 beds 3 baths2,298 sq. ft.
$659,900Active5 beds 3 baths2,298 sq. ft.705 Hemlock Court, Redlands, CA 92374
MLS# IG26003238Listed by: THE WALTER GROUP REALTY - New
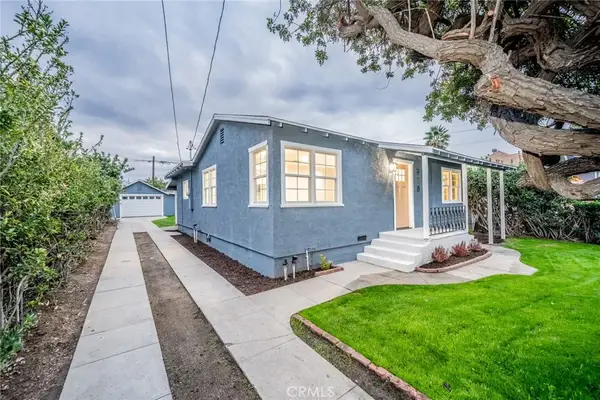 $499,900Active3 beds 2 baths1,080 sq. ft.
$499,900Active3 beds 2 baths1,080 sq. ft.918 Columbia, Redlands, CA 92374
MLS# IV26002869Listed by: ELEVATE REAL ESTATE AGENCY - New
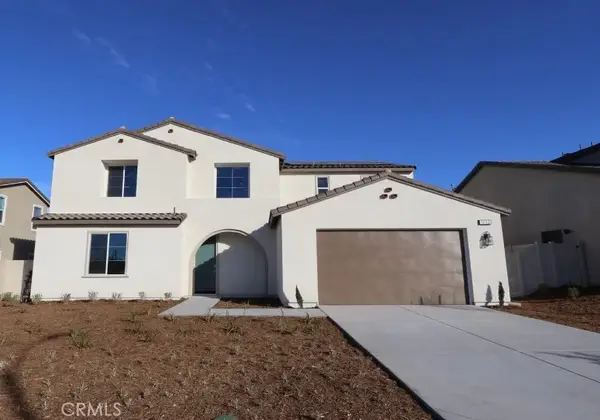 $949,000Active5 beds 4 baths3,608 sq. ft.
$949,000Active5 beds 4 baths3,608 sq. ft.1713 Wren Avenue, Redlands, CA 92374
MLS# IV26002453Listed by: TRI POINTE HOMES HOLDINGS, INC. - New
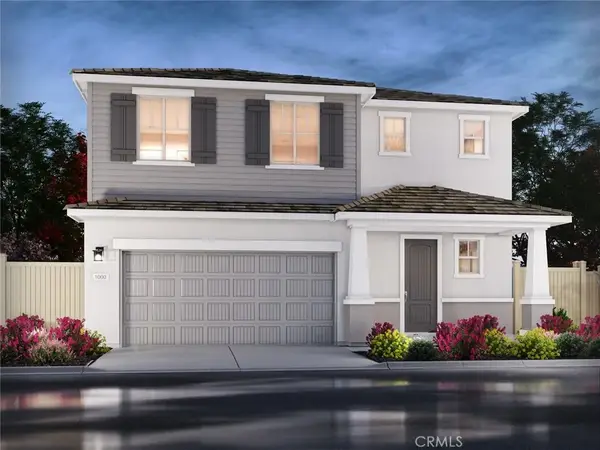 $674,500Active3 beds 3 baths1,816 sq. ft.
$674,500Active3 beds 3 baths1,816 sq. ft.2040 Tangelo Lane, Redlands, CA 92374
MLS# OC25280116Listed by: MERITAGE HOMES OF CALIFORNIA - New
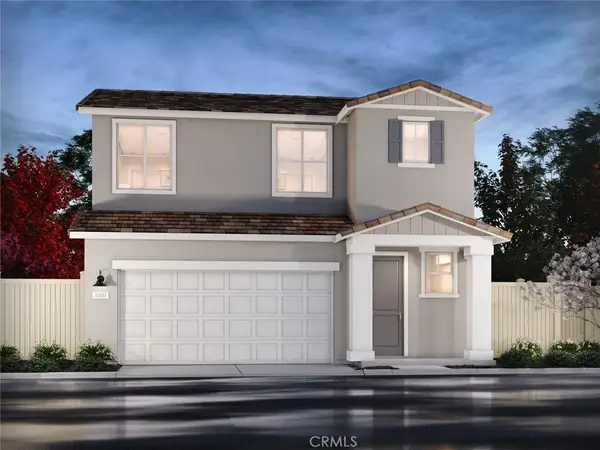 $589,300Active3 beds 3 baths1,465 sq. ft.
$589,300Active3 beds 3 baths1,465 sq. ft.1116 Tropic Court, Redlands, CA 92374
MLS# OC25280117Listed by: MERITAGE HOMES OF CALIFORNIA - Open Sat, 11am to 1pmNew
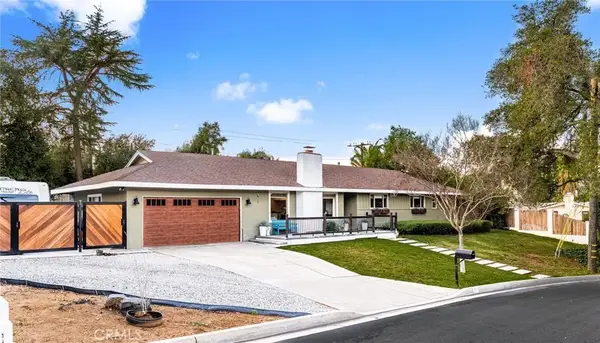 $847,000Active3 beds 2 baths1,612 sq. ft.
$847,000Active3 beds 2 baths1,612 sq. ft.1512 Kincaid, Redlands, CA 92373
MLS# IG26002357Listed by: SHAW REAL ESTATE BROKERS - New
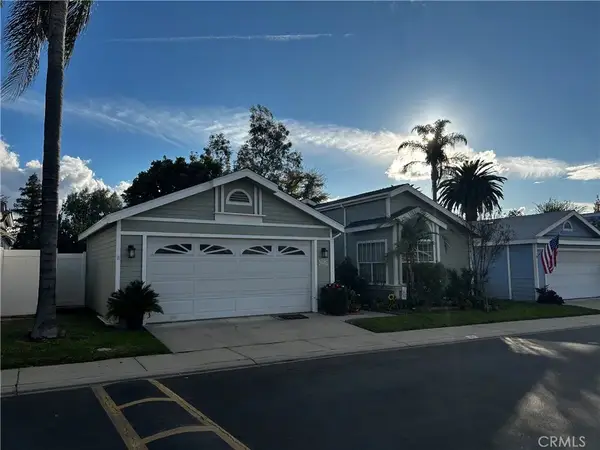 $407,000Active2 beds 2 baths1,272 sq. ft.
$407,000Active2 beds 2 baths1,272 sq. ft.140 W Pioneer Avenue #95, Redlands, CA 92374
MLS# IG25275392Listed by: YUCAIPA VALLEY REAL ESTATE - New
 $789,900Active4 beds 3 baths2,338 sq. ft.
$789,900Active4 beds 3 baths2,338 sq. ft.442 E Sunset North, Redlands, CA 92373
MLS# IV25281838Listed by: BERKSHIRE HATHAWAY HOMESERVICES CALIFORNIA REALTY - New
 $186,000Active2 beds 2 baths1,776 sq. ft.
$186,000Active2 beds 2 baths1,776 sq. ft.626 N Dearborn #192, Redlands, CA 92374
MLS# 219140623DAListed by: DESERT GOLD PROPERTIES, INC. - Open Sat, 12 to 3pmNew
 $225,000Active3 beds 2 baths1,700 sq. ft.
$225,000Active3 beds 2 baths1,700 sq. ft.626 N Dearborn #150, Redlands, CA 92374
MLS# CV26000208Listed by: REALTY MASTERS & ASSOCIATES
