2527 Dynamic Way, Rescue, CA 95672
Local realty services provided by:ERA Carlile Realty Group
2527 Dynamic Way,Rescue, CA 95672
$599,000
- 3 Beds
- 3 Baths
- 1,874 sq. ft.
- Single family
- Active
Listed by: kristen weckworth
Office: re/max gold el dorado hills
MLS#:225127379
Source:MFMLS
Price summary
- Price:$599,000
- Price per sq. ft.:$319.64
About this home
Open floor plan, abundant natural light, and thoughtful spaces for entertaining make this tri-level home feel inviting and functional. Large living room opens to a formal dining room while the kitchen overlooks family room, currently set up as a game room. Kitchen features granite countertops, stainless steel appliances including refrigerator that can convey with sale, bar seating, and a pantry closet that expands storage options. A convenient wet bar enhances the family room space for entertaining and the wood-burning Thelin-Thompson parlor stove creates a cozy focal point. Only five steps up to the three bedrooms that have views of the surrounding oaks. Downstairs are the laundry room, full bathroom and flexible storage room along with the garage. Recent updates include exterior paint (3 yrs), water heater (4 yrs), and HVAC (4 yrs). The comp shingle roof is approximately 12 yrs old, and the solar panels support energy efficiency. Outdoors on this 1.2 acre lot are a fenced garden, hot tub with gazebo, and an above-ground pool with decking and pool cover which create the perfect space for enjoying the outdoors. Pasture fence posts are installed and ready for completion so bring the critters! Located right off Green Valley Rd giving you a rural setting with urban convenience.
Contact an agent
Home facts
- Year built:1988
- Listing ID #:225127379
- Added:78 day(s) ago
- Updated:December 18, 2025 at 04:02 PM
Rooms and interior
- Bedrooms:3
- Total bathrooms:3
- Full bathrooms:3
- Living area:1,874 sq. ft.
Heating and cooling
- Cooling:Ceiling Fan(s), Central
- Heating:Central, Fireplace(s), Wood Stove
Structure and exterior
- Roof:Composition Shingle
- Year built:1988
- Building area:1,874 sq. ft.
- Lot area:1.2 Acres
Utilities
- Sewer:Septic System
Finances and disclosures
- Price:$599,000
- Price per sq. ft.:$319.64
New listings near 2527 Dynamic Way
- New
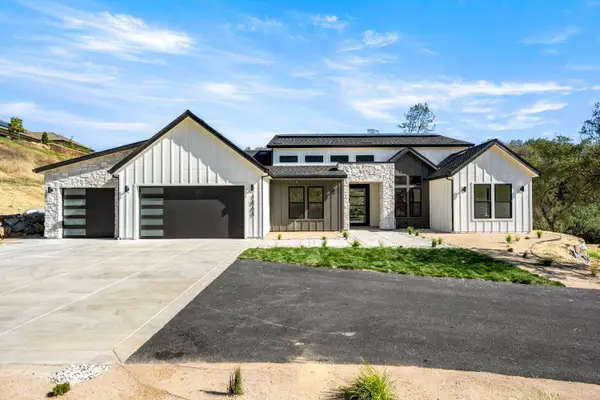 $2,349,000Active4 beds 4 baths3,600 sq. ft.
$2,349,000Active4 beds 4 baths3,600 sq. ft.1991 E Green Springs Road, Rescue, CA 95672
MLS# 225151971Listed by: TOWN & COUNTRY R. E. BROKERS - New
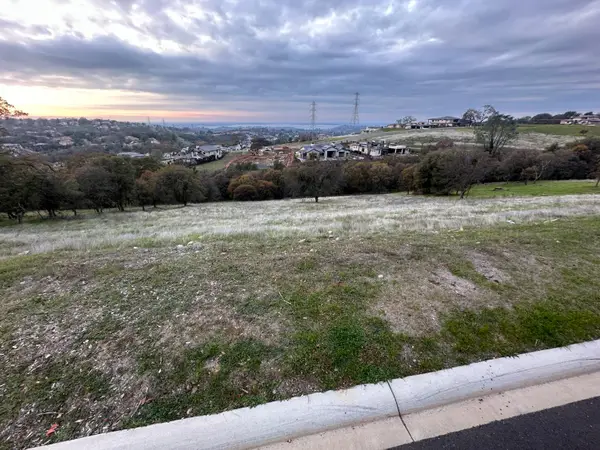 $650,000Active0.9 Acres
$650,000Active0.9 Acres6504 Western Sierra Way, El Dorado Hills, CA 95762
MLS# 225151842Listed by: COLDWELL BANKER REALTY 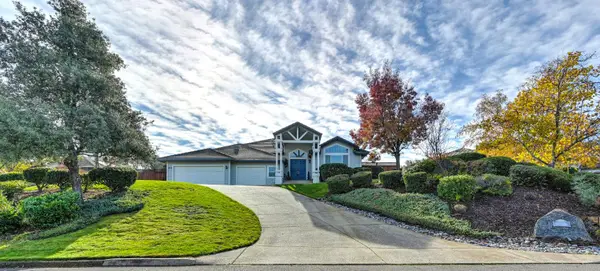 $799,900Pending4 beds 3 baths3,264 sq. ft.
$799,900Pending4 beds 3 baths3,264 sq. ft.3594 Foxmore Lane, Rescue, CA 95672
MLS# 225148336Listed by: COLDWELL BANKER REALTY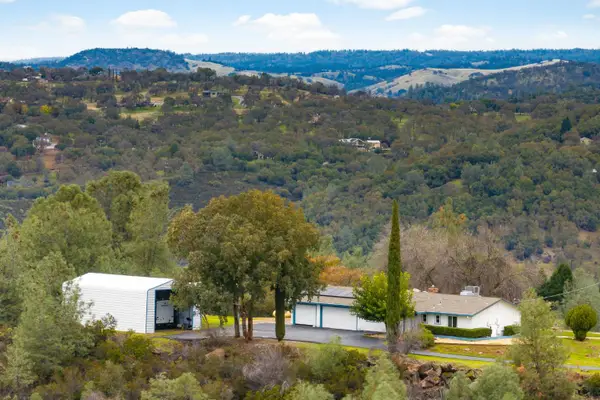 $1,199,000Active3 beds 3 baths1,938 sq. ft.
$1,199,000Active3 beds 3 baths1,938 sq. ft.1261 Jurgens Road, Rescue, CA 95672
MLS# 225135744Listed by: BLUE WATERS MORTGAGE AND REAL ESTATE GROUP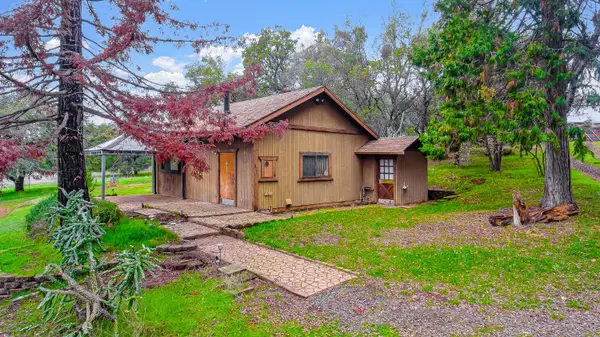 $499,888Pending1 beds 1 baths600 sq. ft.
$499,888Pending1 beds 1 baths600 sq. ft.1800 Buckhorn Lane, Rescue, CA 95672
MLS# 225145927Listed by: WEICHERT, REALTORS-SIERRA PACIFIC GROUP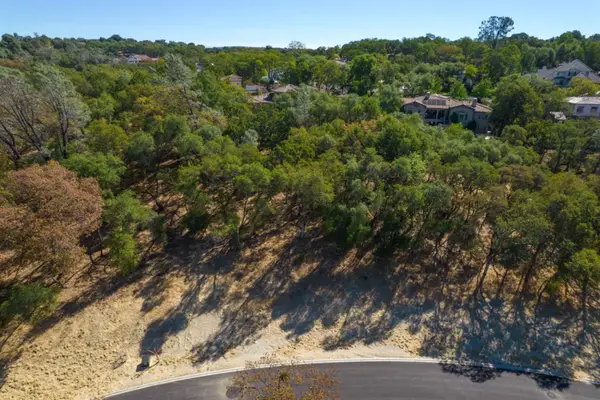 $675,000Active0.85 Acres
$675,000Active0.85 Acres6829 Western Sierra Way, El Dorado Hills, CA 95762
MLS# 225140217Listed by: COLDWELL BANKER REALTY $625,000Pending3 beds 2 baths1,588 sq. ft.
$625,000Pending3 beds 2 baths1,588 sq. ft.2280 Pinon Road, Rescue, CA 95672
MLS# 225143205Listed by: RE/MAX GOLD EL DORADO HILLS $1,200,000Pending5 beds 5 baths2,694 sq. ft.
$1,200,000Pending5 beds 5 baths2,694 sq. ft.3630 Four Springs Drive, Rescue, CA 95672
MLS# 225143578Listed by: EXP REALTY OF CALIFORNIA INC.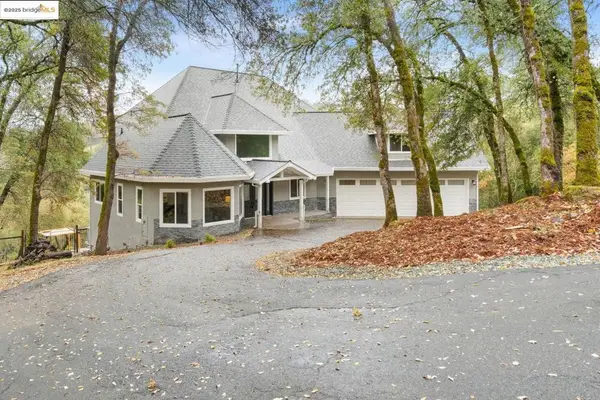 $985,000Pending4 beds 3 baths3,210 sq. ft.
$985,000Pending4 beds 3 baths3,210 sq. ft.3891 Chariot Cir, Rescue, CA 95672
MLS# 41117193Listed by: HOMECOIN.COM $489,000Pending3 beds 2 baths1,360 sq. ft.
$489,000Pending3 beds 2 baths1,360 sq. ft.4359 Shorthorn Road, Rescue, CA 95672
MLS# 225137945Listed by: KELLER WILLIAMS REALTY EDH
