818 Thereza Way, Rio Vista, CA 94571
Local realty services provided by:ERA Carlile Realty Group
818 Thereza Way,Rio Vista, CA 94571
$599,000
- 4 Beds
- 3 Baths
- 1,932 sq. ft.
- Single family
- Active
Listed by: judie marquis
Office: jason mitchell real estate ca inc.
MLS#:325082926
Source:MFMLS
Price summary
- Price:$599,000
- Price per sq. ft.:$310.04
About this home
This is the kind of home you walk into and instantly feel at ease. Thoughtfully updated and full of character, this mid-century modern beauty blends timeless style with modern comfort in a way that just works for everyday living. A fully permitted remodel expanded the home by approximately 900 square feet and included a complete electrical overhaul, so you get peace of mind along with extra space to truly spread out and enjoy. The heart of the home is the kitchena dream for anyone who loves to cook or gather. Granite countertops, a large 7-foot island, and smart custom storage like pull-out drawers and Lazy Susan cabinetry make everything feel effortless. High-end appliances, including a Jenn-Air 5-burner gas cooktop with downdraft, double ovens, a microwave/convection combo, and a Bosch 3-rack dishwasher, mean hosting friends or family feels easy and fun rather than stressful. The primary suite is a true retreat, offering a calm place to unwind at the end of the day with a cultured marble double vanity, custom shower, and a relaxing Jacuzzi tub. The guest bathroom is just as thoughtfully finished, with granite countertops and a cultured onyx shower enclosureperfect for visitors or everyday use. Throughout the home, you'll find upgrades that make a real difference in daily comfort, including a 50-gallon hot water tank (2021), a 50-year presidential shake roof, plantation shutters, ceiling fans with remotes, built-in surround sound, an attic fan for better airflow, and an LG washer and dryer (2021). Step outside and you'll see where this home really shines. A 16' x 48" above-ground pool installed in 2025 invites summer afternoons, weekend gatherings, and quiet evening swims, with both sand and saltwater pump systems for flexibility. There's also a generous 13' x 23' attic storage area, giving you plenty of room to stay organized without sacrificing living space. This isn't just a houseit's a home that's been cared for, upgraded with intention, and designed to be enjoyed.
Contact an agent
Home facts
- Year built:1951
- Listing ID #:325082926
- Added:149 day(s) ago
- Updated:January 29, 2026 at 04:41 PM
Rooms and interior
- Bedrooms:4
- Total bathrooms:3
- Full bathrooms:2
- Living area:1,932 sq. ft.
Heating and cooling
- Cooling:Ceiling Fan(s), Central
- Heating:Gas
Structure and exterior
- Year built:1951
- Building area:1,932 sq. ft.
- Lot area:0.14 Acres
Utilities
- Sewer:Public Sewer
Finances and disclosures
- Price:$599,000
- Price per sq. ft.:$310.04
New listings near 818 Thereza Way
- Open Sat, 1 to 3pmNew
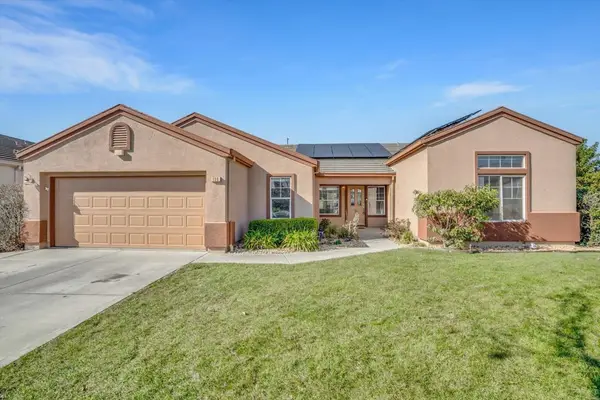 $475,000Active3 beds 3 baths1,894 sq. ft.
$475,000Active3 beds 3 baths1,894 sq. ft.138 Cedar Ridge Ct, Rio Vista, CA 94571
MLS# 41121100Listed by: EXP REALTY - New
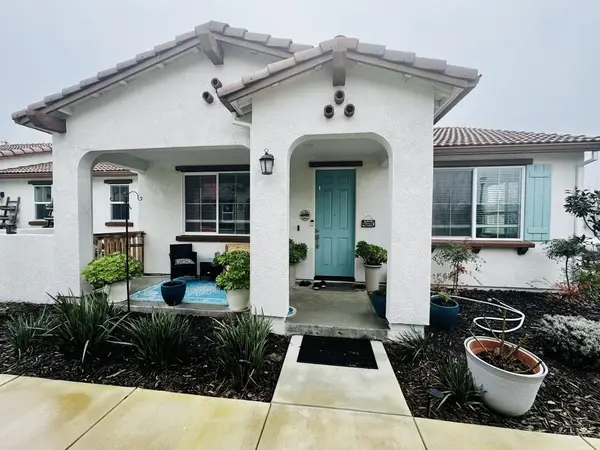 $325,000Active2 beds 2 baths1,160 sq. ft.
$325,000Active2 beds 2 baths1,160 sq. ft.2318 Rustic Oak Ln, Rio Vista, CA 94571
MLS# 41123187Listed by: HOMECOIN.COM - New
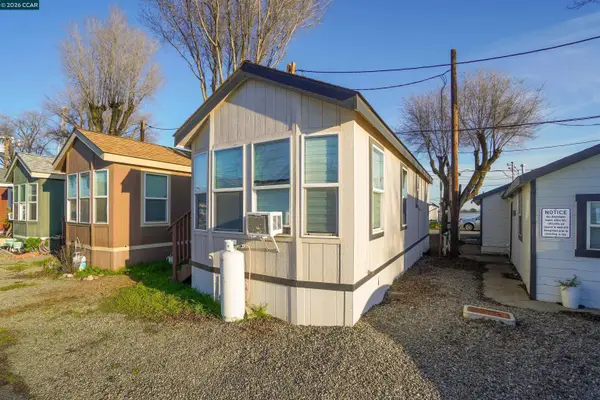 $35,000Active1 beds 1 baths672 sq. ft.
$35,000Active1 beds 1 baths672 sq. ft.515 RIVER RD #23, RIO VISTA, CA 94571
MLS# 41122792Listed by: HOMESMART OPTIMA REALTY, INC - New
 $55,000Active2 beds 2 baths330 sq. ft.
$55,000Active2 beds 2 baths330 sq. ft.515 River Road #6, Rio Vista, CA 94571
MLS# 326008246Listed by: KELLER WILLIAMS CENTRAL VALLEY  $579,000Active3 beds 2 baths1,867 sq. ft.
$579,000Active3 beds 2 baths1,867 sq. ft.4395 4395 Canada Way, Rio Vista, CA 94571
MLS# 41122541Listed by: ALLISON JAMES ESTATES & HOMES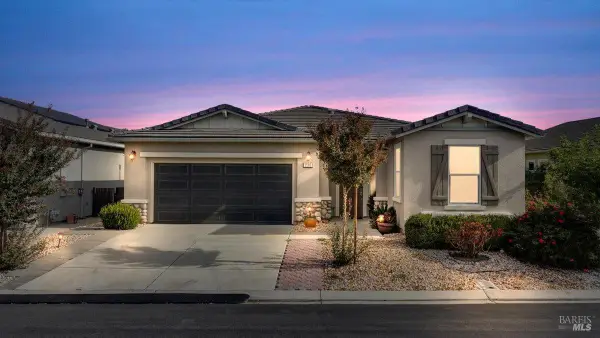 $375,000Pending2 beds 2 baths1,837 sq. ft.
$375,000Pending2 beds 2 baths1,837 sq. ft.236 Shearwater Drive, Rio Vista, CA 94571
MLS# 326007436Listed by: EXP REALTY OF CALIFORNIA INC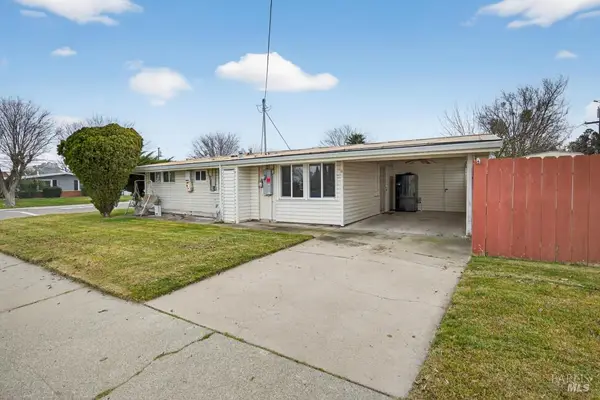 $390,000Pending3 beds 1 baths1,092 sq. ft.
$390,000Pending3 beds 1 baths1,092 sq. ft.423 Gardiner Way, Rio Vista, CA 94571
MLS# 326006596Listed by: EXP REALTY OF CALIFORNIA INC.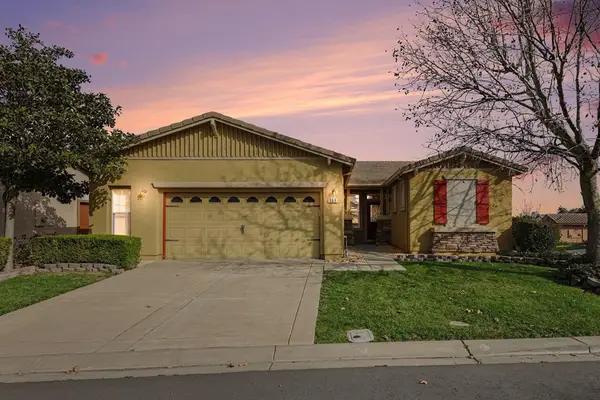 $430,000Active2 beds 2 baths1,579 sq. ft.
$430,000Active2 beds 2 baths1,579 sq. ft.369 Whistling Straits Way, Rio Vista, CA 94571
MLS# 41122394Listed by: RE/MAX GOLD BLUE LINE GROUP $478,000Active2 beds 2 baths1,689 sq. ft.
$478,000Active2 beds 2 baths1,689 sq. ft.518 American Falls Dr, Rio Vista, CA 94571
MLS# 41121905Listed by: CORCORAN ICON PROPERTIES- Open Sat, 12:30 to 3:30pm
 $550,000Active3 beds 2 baths1,907 sq. ft.
$550,000Active3 beds 2 baths1,907 sq. ft.342 342 Desert Forest Ct, Rio Vista, CA 94571
MLS# 41121852Listed by: DELTA RANCHES & HOMES

