1714 Melissa Drive, Ripon, CA 95366
Local realty services provided by:ERA Carlile Realty Group
Listed by: ronald hyles
Office: re/max executive
MLS#:225083325
Source:MFMLS
Price summary
- Price:$899,000
- Price per sq. ft.:$271.27
About this home
Special financing incentives are available. Huge price adjustment on this spectacular home. The home has 5 bedrooms, 3 full bathrooms, 3314 sq ft, and all set on over a 13,000 sq ft lot. This home has a den is a nice addition of a home workspace. There is one bedroom, and a full bathroom conveniently located downstairs. The Solar for the house and pool are owned and paid off. The home has been painted recently and was beautifully remodeled in 2017 with upgrades to the kitchen with granite counters, stainless steel appliances, gas stove, large island and butler's pantry. The waterproof laminate flooring is not only beautiful but is an easy maintenance feature. There are 3 cozy fireplaces, with one situated in the huge on suite, featuring a custom-built in towel cabinet and double vanity, three shower heads, encompassing a lavish tub with double sinks. From the upstairs loft, step out onto your balcony for beautiful view. Solar-heated, sparkling pool allowing for almost year-round swimming and comfortable gathering space for friends and family. This impressive corner lot is landscaped from front to back! This spacious yard allows room for your RV and still room for an ADU and so much more.
Contact an agent
Home facts
- Year built:2000
- Listing ID #:225083325
- Added:144 day(s) ago
- Updated:November 17, 2025 at 03:51 PM
Rooms and interior
- Bedrooms:5
- Total bathrooms:3
- Full bathrooms:3
- Living area:3,314 sq. ft.
Heating and cooling
- Cooling:Ceiling Fan(s), Central
- Heating:Central
Structure and exterior
- Roof:Tile
- Year built:2000
- Building area:3,314 sq. ft.
- Lot area:0.3 Acres
Utilities
- Sewer:Sewer in Street
Finances and disclosures
- Price:$899,000
- Price per sq. ft.:$271.27
New listings near 1714 Melissa Drive
- New
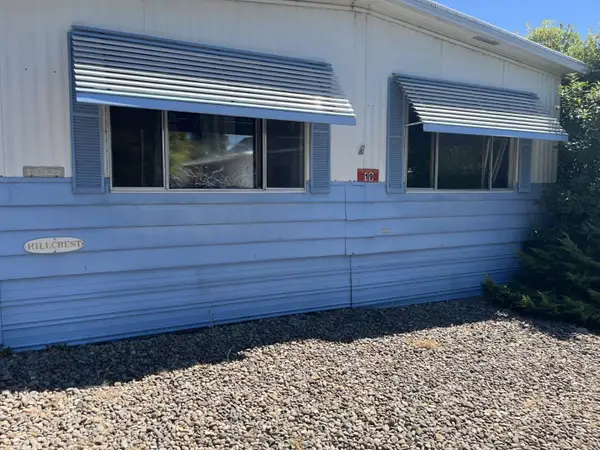 $39,995Active2 beds 2 baths1,248 sq. ft.
$39,995Active2 beds 2 baths1,248 sq. ft.Address Withheld By Seller, Outside California, CA 97537
MLS# 225139722Listed by: RELIANT REALTY - New
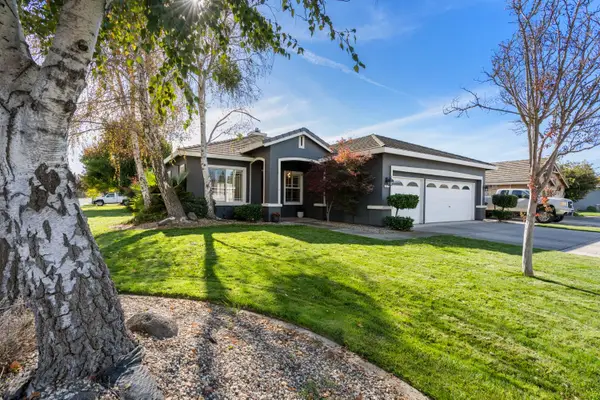 $679,900Active3 beds 2 baths1,981 sq. ft.
$679,900Active3 beds 2 baths1,981 sq. ft.214 Osborne Court, Ripon, CA 95366
MLS# 225143011Listed by: HOMESMART PV AND ASSOCIATES - New
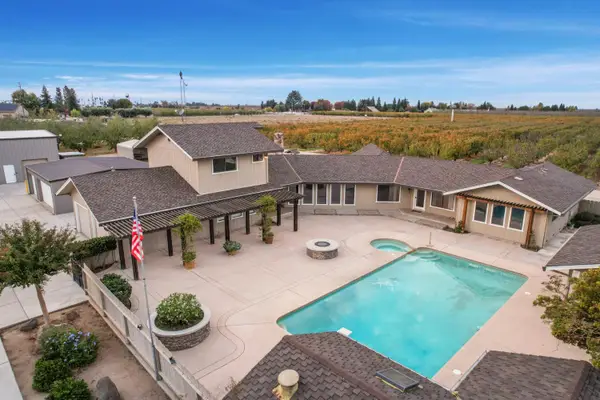 $1,790,000Active4 beds 3 baths2,515 sq. ft.
$1,790,000Active4 beds 3 baths2,515 sq. ft.22022 S 99 Frontage Road, Ripon, CA 95366
MLS# 225143715Listed by: CORE FOUR REALTY - New
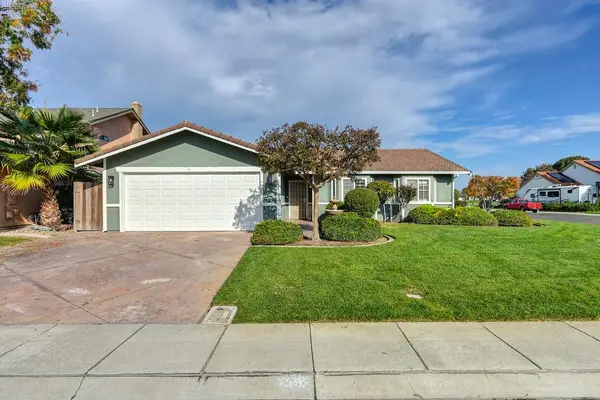 $545,000Active3 beds 2 baths1,407 sq. ft.
$545,000Active3 beds 2 baths1,407 sq. ft.699 Nancy Drive, Ripon, CA 95366
MLS# 225143801Listed by: REDFIN CORPORATION - New
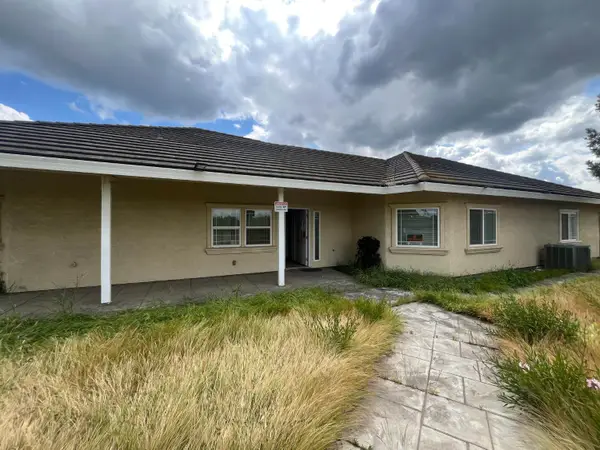 $949,900Active3 beds 2 baths2,439 sq. ft.
$949,900Active3 beds 2 baths2,439 sq. ft.19081 E State Highway 120, Ripon, CA 95366
MLS# 225143106Listed by: OPEN DOOR REALTY GROUP - New
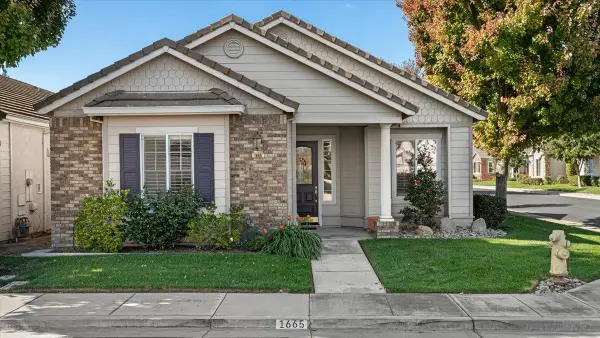 $565,000Active2 beds 2 baths1,748 sq. ft.
$565,000Active2 beds 2 baths1,748 sq. ft.1665 Windy Cove Lane, Ripon, CA 95366
MLS# 225140196Listed by: CORE FOUR REALTY 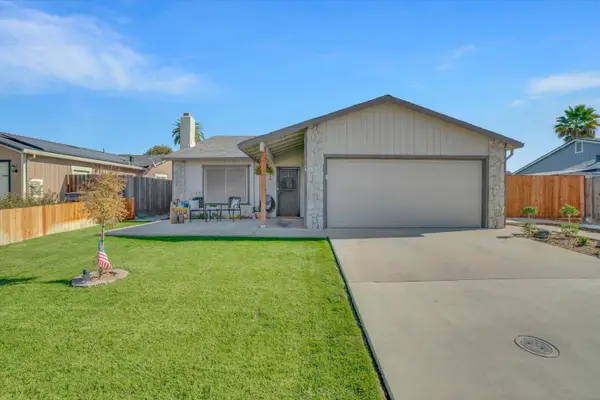 $559,000Pending3 beds 2 baths1,324 sq. ft.
$559,000Pending3 beds 2 baths1,324 sq. ft.920 Busman Drive, Ripon, CA 95366
MLS# 225141347Listed by: RE/MAX EXECUTIVE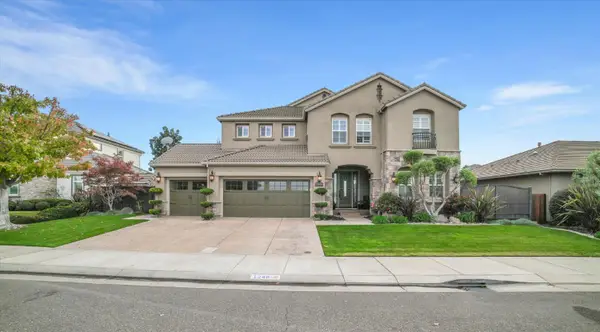 $1,525,000Active5 beds 5 baths4,438 sq. ft.
$1,525,000Active5 beds 5 baths4,438 sq. ft.1248 Cameron Lane, Ripon, CA 95366
MLS# 225140632Listed by: PMZ REAL ESTATE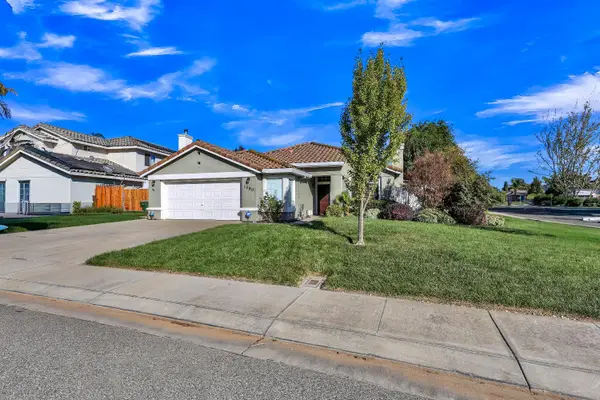 $560,000Active3 beds 2 baths1,497 sq. ft.
$560,000Active3 beds 2 baths1,497 sq. ft.1080 Zumstein Drive, Ripon, CA 95366
MLS# 225139857Listed by: EXP REALTY OF NORTHERN CALIFORNIA, INC.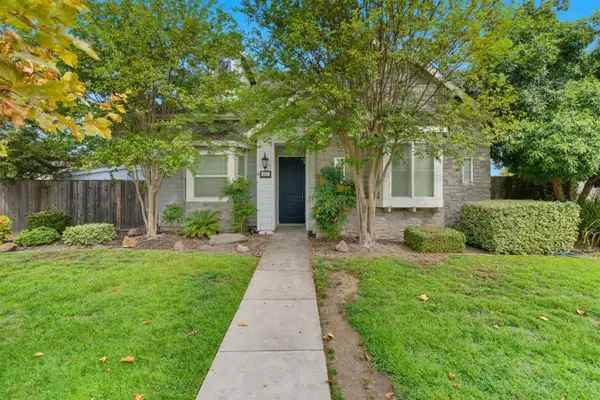 $669,900Active3 beds 4 baths1,792 sq. ft.
$669,900Active3 beds 4 baths1,792 sq. ft.433 Travertine Drive, Ripon, CA 95366
MLS# 225128228Listed by: REAL ESTATE STORE
