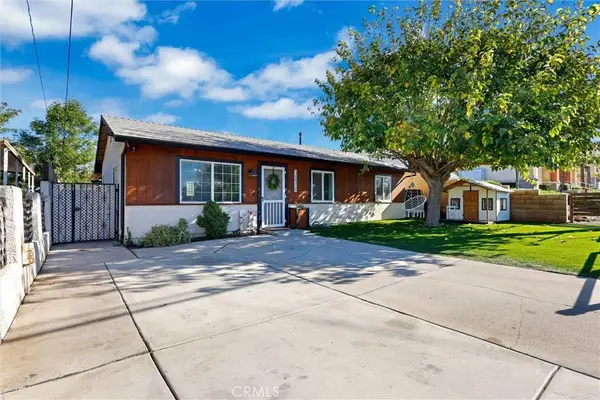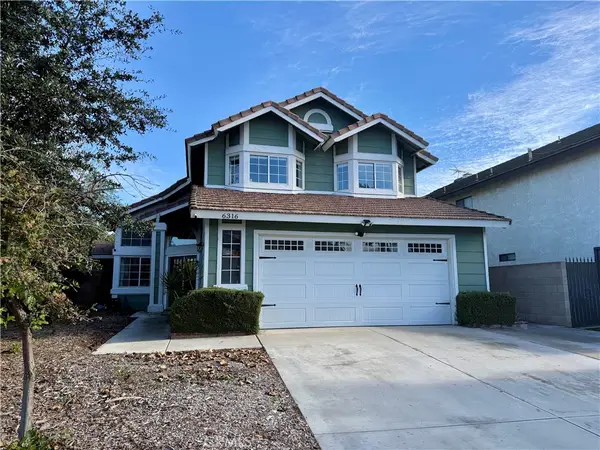1544 Bellefontaine Drive, Riverside, CA 92506
Local realty services provided by:ERA North Orange County Real Estate
1544 Bellefontaine Drive,Riverside, CA 92506
$945,000
- 5 Beds
- 4 Baths
- - sq. ft.
- Single family
- Sold
Listed by: paco licea
Office: exp realty of southern california inc.
MLS#:IV25119781
Source:San Diego MLS via CRMLS
Sorry, we are unable to map this address
Price summary
- Price:$945,000
About this home
This home offers the perfect layout and amenities for family life. Whether you're seeking a space to entertain, relax, or make lasting memories, this property has it all. Dont miss the chance to make this incredible home yours. Schedule your tour today and see why this Canyon Crest gem is the perfect place for your family to thrive! Discover the ultimate in luxury living , nestled in the coveted Canyon Crest community. This exquisite residence has undergone extensive upgrades since 2017, offering a harmonious blend of modern convenience and timeless elegance. Step into a beautifully enhanced home featuring two master bedrooms, including a newly added master wing for ultimate privacy and comfort. The heart of the home is the expansive kitchen, complete with a large powered island, a wine fridge, and an innovative electric dustpan for easy cleanup. Entertaining is a breeze with a bifold window that opens up to an exterior bar, seamlessly connecting indoor and outdoor spaces. The property caters to both work and leisure, with a private office space or potential mothers quarters, complete with its own bath. Outdoor enthusiasts will appreciate the camper/RV parking with electric hook-ups, and the secluded backyard sanctuary, adorned with plumerias, offering a tranquil tropical oasis.Enjoy endless summer fun with a remodeled pool featuring a pebble tec finish, BAJA BAY, umbrella ports, and even a water slide. The cabana/poolside bath and gazebo, equipped with a dedicated electric sub-panel, make this an entertainers paradise. Relax in the hot springs hot tub, featuring remote con
Contact an agent
Home facts
- Year built:1964
- Listing ID #:IV25119781
- Added:224 day(s) ago
- Updated:January 09, 2026 at 07:14 AM
Rooms and interior
- Bedrooms:5
- Total bathrooms:4
- Full bathrooms:3
- Half bathrooms:1
Heating and cooling
- Cooling:Central Forced Air
- Heating:Forced Air Unit
Structure and exterior
- Roof:Shingle
- Year built:1964
Utilities
- Water:Public
- Sewer:Public Sewer
Finances and disclosures
- Price:$945,000
New listings near 1544 Bellefontaine Drive
- New
 $679,000Active4 beds 4 baths2,144 sq. ft.
$679,000Active4 beds 4 baths2,144 sq. ft.1194 Lyndhurst Drive Nw, Riverside, CA 92506
MLS# OC26005408Listed by: COLDWELL BANKER REALTY - Open Sat, 12 to 4pmNew
 $549,900Active2 beds 2 baths1,000 sq. ft.
$549,900Active2 beds 2 baths1,000 sq. ft.15936 Dauchy Avenue, Riverside, CA 92508
MLS# OC26004421Listed by: WE HELP U BUY REALTY - New
 $649,000Active4 beds 3 baths1,920 sq. ft.
$649,000Active4 beds 3 baths1,920 sq. ft.6316 Vonnie Court, Riverside, CA 92504
MLS# IG26005003Listed by: BEST MOUNTAIN PROPERTIES - New
 $798,000Active5 beds 2 baths
$798,000Active5 beds 2 baths4096 Pine, Riverside, CA 92501
MLS# TR26004050Listed by: NEWCO REALTY - Open Sat, 12 to 4pmNew
 $549,900Active2 beds 2 baths1,000 sq. ft.
$549,900Active2 beds 2 baths1,000 sq. ft.15936 Dauchy Avenue, Riverside, CA 92508
MLS# OC26004421Listed by: WE HELP U BUY REALTY - New
 $798,000Active-- beds -- baths1,986 sq. ft.
$798,000Active-- beds -- baths1,986 sq. ft.4096 Pine, Riverside, CA 92501
MLS# TR26004050Listed by: NEWCO REALTY - New
 $579,888Active4 beds 2 baths1,312 sq. ft.
$579,888Active4 beds 2 baths1,312 sq. ft.5050 Brooklawn, Riverside, CA 92504
MLS# CV26004606Listed by: PACIFIC REALTY CENTER - New
 $549,000Active2 beds 2 baths1,218 sq. ft.
$549,000Active2 beds 2 baths1,218 sq. ft.5809 Maybrook, Riverside, CA 92506
MLS# IG26002607Listed by: RLS REALTY - New
 $88,000Active2 beds 2 baths1,536 sq. ft.
$88,000Active2 beds 2 baths1,536 sq. ft.9391 California #30, Riverside, CA 92503
MLS# IV26004602Listed by: CAL-BROKER REAL ESTATE NETWORK - Open Sat, 12 to 4pmNew
 $549,000Active3 beds 3 baths1,586 sq. ft.
$549,000Active3 beds 3 baths1,586 sq. ft.3738 Springmount St, Riverside, CA 92501
MLS# WS26002378Listed by: PACIFIC ONE REALTY INC.
