18555 Malkoha Street, Riverside, CA 92570
Local realty services provided by:ERA Valley Pro Realty
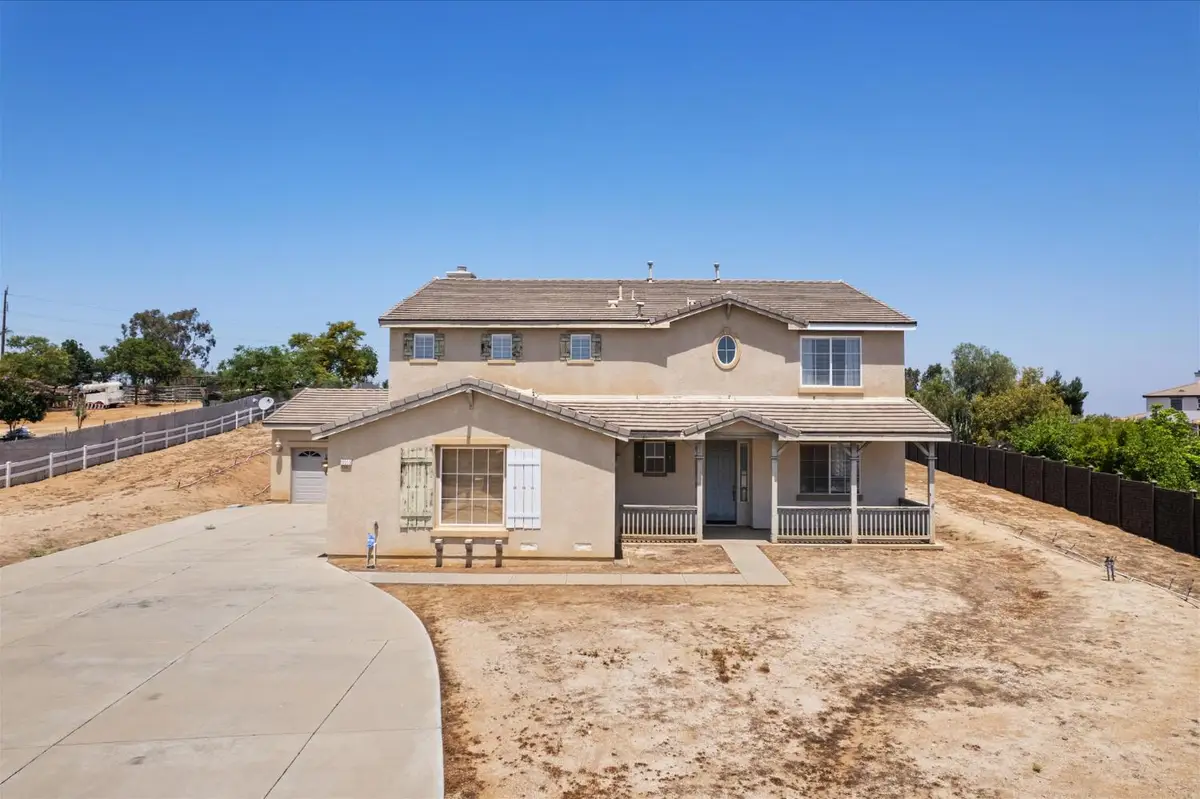
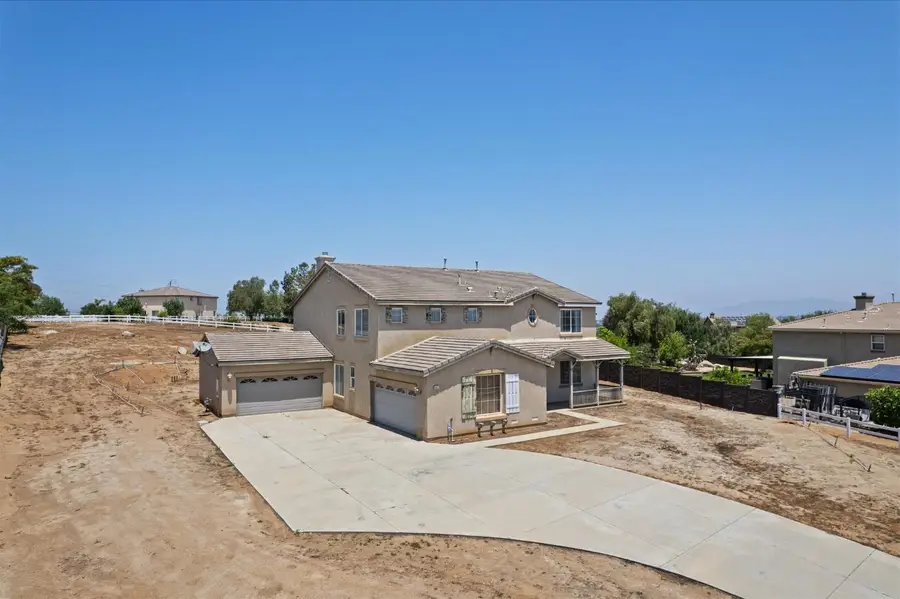

18555 Malkoha Street,Riverside, CA 92570
$1,200,000
- 4 Beds
- - Baths
- 4,149 sq. ft.
- Single family
- Active
Listed by:braithan a stoltenberg
Office:exp realty of california, inc.
MLS#:632354
Source:CA_FMLS
Price summary
- Price:$1,200,000
- Price per sq. ft.:$289.23
About this home
Welcome to this expansive 4-bedroom, 3.5-bathroom home nestled on just over 1 acre of flat, usable land in the desirable Summit Community of Perris, CA. This spacious property is a blank canvas, ready for its new owner to create the ultimate indoor-outdoor retreat. Step inside to find a large formal living and dining area, perfect for gatherings. The chef's kitchen is a dream, featuring a huge center island, gas cooktop, double ovens, and an abundance of cabinetry for all your storage needs. A secondary living room with a cozy fireplace offers an ideal space to unwind or entertain. Upstairs, you'll find a versatile loftperfect for a home office, playroom, or workout area. Each bedroom is generously sized with ample closet space, while the luxurious primary suite boasts a spa-like bathroom and an oversized walk-in closet. Car enthusiast will enjoy the 4-car garage setup! Outside, the expansive lot is ready for your visionwhether it's a pool, garden, workshop, or all of the above. Convenient access to the 215 freeway and a variety of dining and shopping options nearby. Don't miss this rare opportunity to own a home with room to grow in a sought-after community!
Contact an agent
Home facts
- Year built:2005
- Listing Id #:632354
- Added:59 day(s) ago
- Updated:August 17, 2025 at 02:36 PM
Rooms and interior
- Bedrooms:4
- Living area:4,149 sq. ft.
Heating and cooling
- Cooling:Central Heat & Cool
Structure and exterior
- Roof:Tile
- Year built:2005
- Building area:4,149 sq. ft.
- Lot area:1.14 Acres
Schools
- High school:Riverside
- Middle school:Riverside
- Elementary school:Riverside
Utilities
- Water:Public
- Sewer:Public Sewer
Finances and disclosures
- Price:$1,200,000
- Price per sq. ft.:$289.23
New listings near 18555 Malkoha Street
- New
 $99,000Active3 beds 2 baths1,440 sq. ft.
$99,000Active3 beds 2 baths1,440 sq. ft.3700 Buchanan Street #28, Riverside, CA 92503
MLS# IV25185465Listed by: RE/MAX CHAMPIONS - New
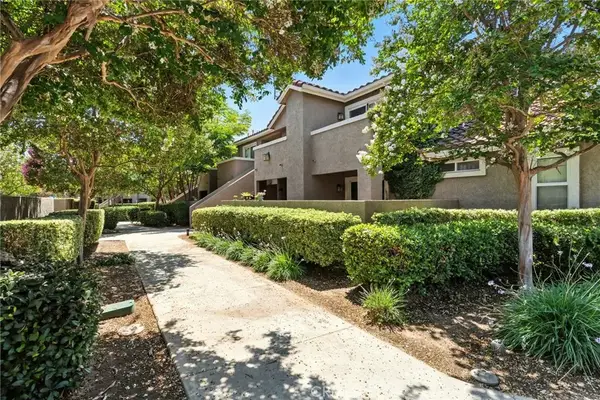 $399,900Active2 beds 2 baths1,068 sq. ft.
$399,900Active2 beds 2 baths1,068 sq. ft.200 E Alessandro Boulevard #36, Riverside, CA 92508
MLS# IV25182852Listed by: EXP REALTY OF SOUTHERN CALIFORNIA INC. - New
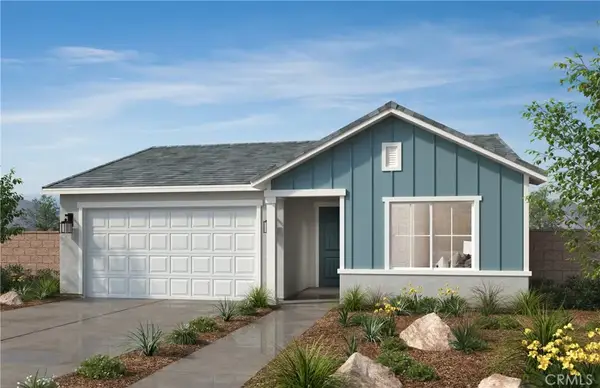 $614,990Active3 beds 2 baths1,470 sq. ft.
$614,990Active3 beds 2 baths1,470 sq. ft.9635 Storksbill Way, Riverside, CA 92508
MLS# IV25185481Listed by: KB HOME - New
 $614,990Active3 beds 2 baths1,470 sq. ft.
$614,990Active3 beds 2 baths1,470 sq. ft.9635 Storksbill Way, Riverside, CA 92508
MLS# IV25185481Listed by: KB HOME - New
 $399,900Active2 beds 2 baths1,068 sq. ft.
$399,900Active2 beds 2 baths1,068 sq. ft.200 E Alessandro Boulevard #36, Riverside, CA 92508
MLS# IV25182852Listed by: EXP REALTY OF SOUTHERN CALIFORNIA INC. - Open Sun, 11am to 5pmNew
 $599,990Active3 beds 3 baths1,641 sq. ft.
$599,990Active3 beds 3 baths1,641 sq. ft.3198 Madrone Lane, Riverside, CA 92503
MLS# CV25185247Listed by: BMC REALTY ADVISORS - New
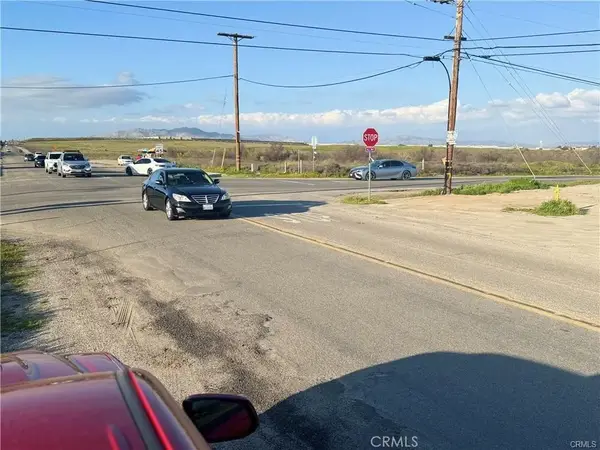 $339,000Active0 Acres
$339,000Active0 Acres0 Barton, Riverside, CA 92508
MLS# IV25185282Listed by: ONEAMERICA REAL ESTATE AND MORTGAGE - New
 $750,000Active-- beds -- baths1,886 sq. ft.
$750,000Active-- beds -- baths1,886 sq. ft.8876 Cypress Avenue, Riverside, CA 92503
MLS# AR25185428Listed by: COLDWELL BANKER REALTY - New
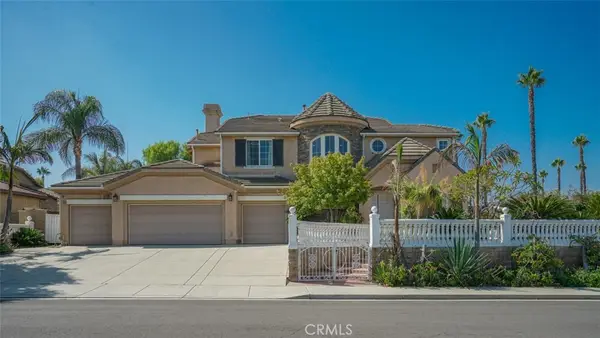 $990,000Active5 beds 3 baths3,387 sq. ft.
$990,000Active5 beds 3 baths3,387 sq. ft.12683 Palm View Way, Riverside, CA 92503
MLS# IV25185329Listed by: COLDWELL BANKER TOWN & COUNTRY - New
 $619,900Active4 beds 3 baths1,968 sq. ft.
$619,900Active4 beds 3 baths1,968 sq. ft.10288 Runnel Lane, Riverside, CA 92503
MLS# TR25185243Listed by: REALTY MASTERS & ASSOCIATES
