2019 Polo Court, Riverside, CA 92506
Local realty services provided by:ERA Excel Realty
Listed by: brad alewine
Office: compass
MLS#:IV25260935
Source:CRMLS
Price summary
- Price:$6,400,000
- Price per sq. ft.:$603.77
- Monthly HOA dues:$220
About this home
ALESSANDRO HEIGHTS- ROYAL HUNT RIDGE ESTATES- Set upon the highest elevation within the gates of Royal Hunt Ridge Estates, one of the most desirable and exclusive neighborhoods of Riverside is this remarkable hilltop estate. Recently and completely reimagined by the renowned design team of Romero and Obeji; Originally designed by Bill Davis and constructed by Neil Hansen, this incredible property offers the utmost in hospitable living. Evoking Romance Architectural styling utilizing elements of Early California Spanish Revival design with subtle contemporary flair; the Expansive Foyer, Grand Room and Formal Dining Room are ideal for entertaining on an elaborate scale; The informal living center enveloping the immense kitchen affords more intimate family gathering. The spacious home theater complete with balcony provides the perfect escape for movie night or viewing the big game! The front stair at the rear of the foyer winds to the second level landing providing access to the primary suite where exists the perfect retreat from a hectic lifestyle; Restful bedroom space and sitting room with private terrace; Spa quality primary bath with a large barrier free shower, freestanding tub and rejuvenating dry sauna; A dream closet made to make organization simple with efficient custom built-ins throughout; Two private stairs connect the primary suite to the theater and the pool/spa areas. Four additional large family bedrooms, each with a private ensuite bath and walk-in closet, a large laundry room and a craft room complete the upper level. A back stair connects the secondary bedrooms to the kitchen area. Main level guest quarters off the foyer also with ensuite bath and private entrance to the pool makes for a total of 6 bedrooms suites. There is also an exercise room with mirrored walls rubber gym flooring for sound and a full bath; The grounds live like a 5-star resort with the massive vanishing edge pool, separate spa, summer house with built-in barbecue, fireplace and cabana bath; Lower lever recreation has with lit regulation tennis court, shuffle board court and lawn volley-ball. Privately secured and gated driveway, with ample off-street parking in the motor-court; an oversized 4-car garage; Extensive Orchard of Naval Orange, Meyer Lemon, Pomelo, Avocado, Stone Fruits, Apple, Pear, Banana and Passion Fruit; Specimen quality shade trees and landscape! A must see for the sophisticated buyer seeking a residence truly exemplary of their success!
Contact an agent
Home facts
- Year built:2000
- Listing ID #:IV25260935
- Added:94 day(s) ago
- Updated:February 21, 2026 at 02:20 PM
Rooms and interior
- Bedrooms:6
- Total bathrooms:9
- Full bathrooms:6
- Half bathrooms:2
- Living area:10,600 sq. ft.
Heating and cooling
- Cooling:Central Air, Dual, Electric, Zoned
- Heating:Central Furnace, Forced Air, Natural Gas, Zoned
Structure and exterior
- Year built:2000
- Building area:10,600 sq. ft.
- Lot area:2.48 Acres
Schools
- High school:Polytechnic
- Middle school:Matthew Gage
- Elementary school:George Washington
Utilities
- Water:Public, Water Connected
- Sewer:Public Sewer, Sewer Connected
Finances and disclosures
- Price:$6,400,000
- Price per sq. ft.:$603.77
New listings near 2019 Polo Court
- Open Sun, 12 to 3pmNew
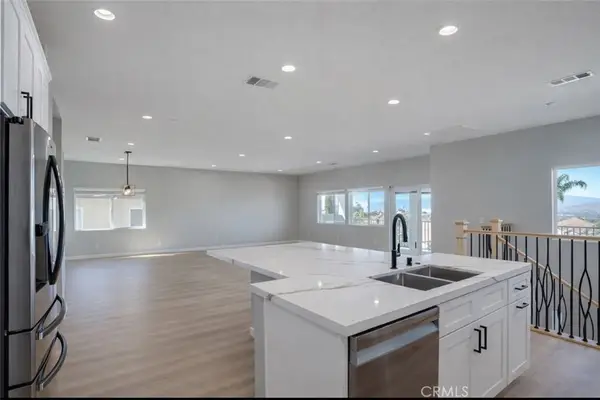 $909,000Active4 beds 3 baths2,682 sq. ft.
$909,000Active4 beds 3 baths2,682 sq. ft.14473 Dove Canyon, Riverside, CA 92503
MLS# IG26038787Listed by: EXP REALTY OF SOUTHERN CALIFORNIA - New
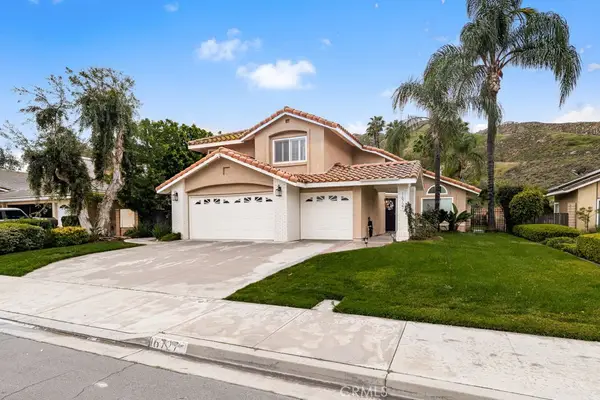 $829,000Active4 beds 3 baths2,117 sq. ft.
$829,000Active4 beds 3 baths2,117 sq. ft.16727 Lake Knoll, Riverside, CA 92503
MLS# IV26038071Listed by: ELEVATE REAL ESTATE AGENCY - New
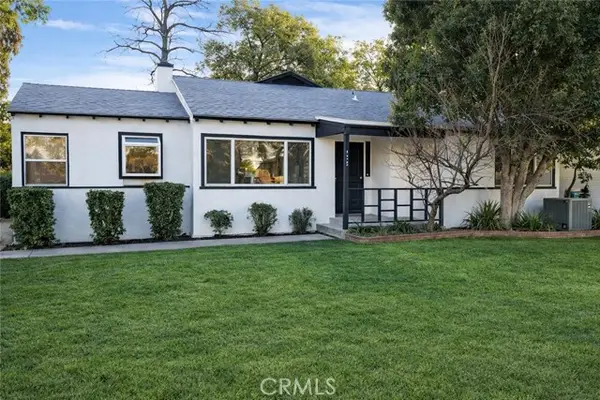 $650,000Active4 beds 3 baths1,746 sq. ft.
$650,000Active4 beds 3 baths1,746 sq. ft.3528 Russell Street, Riverside, CA 92501
MLS# SW26036577Listed by: REALTY ONE GROUP PACIFIC - Open Sun, 12 to 2pmNew
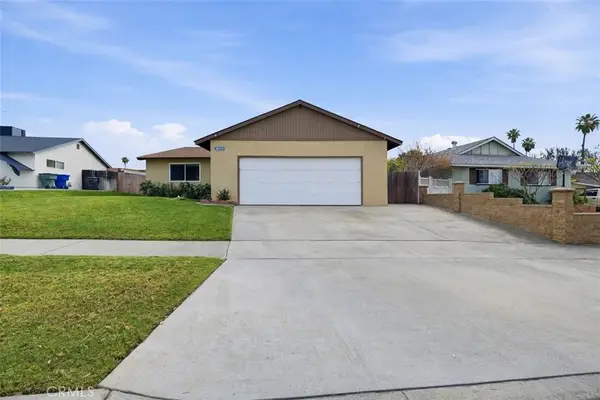 $630,000Active3 beds 2 baths1,288 sq. ft.
$630,000Active3 beds 2 baths1,288 sq. ft.8536 Brunswick, Riverside, CA 92504
MLS# IV26022598Listed by: WESTCOE REALTORS INC - New
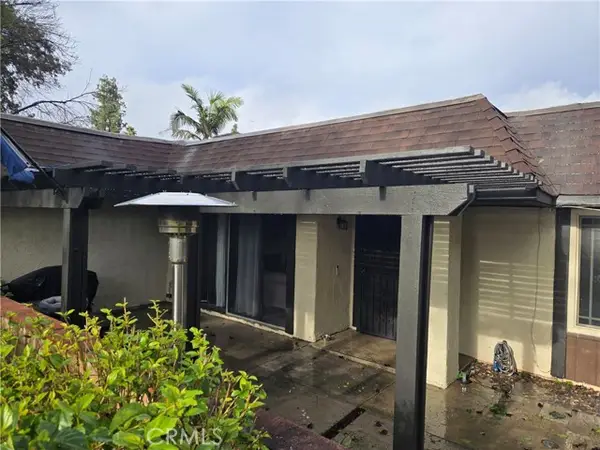 $559,000Active4 beds 2 baths1,580 sq. ft.
$559,000Active4 beds 2 baths1,580 sq. ft.2764 Tropicana, Riverside, CA 92504
MLS# IG26034629Listed by: RLS REALTY - New
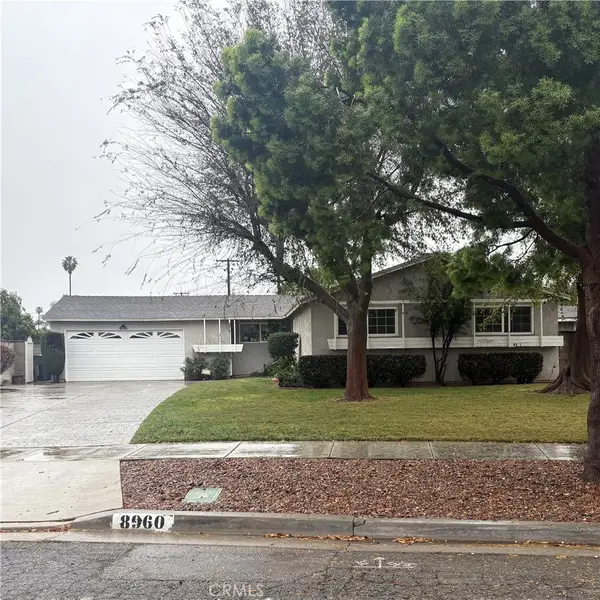 $619,900Active4 beds 2 baths1,337 sq. ft.
$619,900Active4 beds 2 baths1,337 sq. ft.8960 Delano, Riverside, CA 92503
MLS# IV26033268Listed by: NATIONAL REALTY GROUP - Open Sun, 12 to 3pmNew
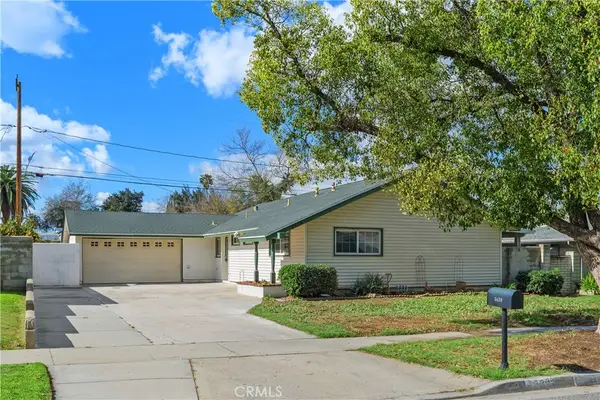 $625,000Active4 beds 2 baths1,372 sq. ft.
$625,000Active4 beds 2 baths1,372 sq. ft.3638 Lillian, Riverside, CA 92504
MLS# IV26024822Listed by: COLDWELL BANKER REALTY - New
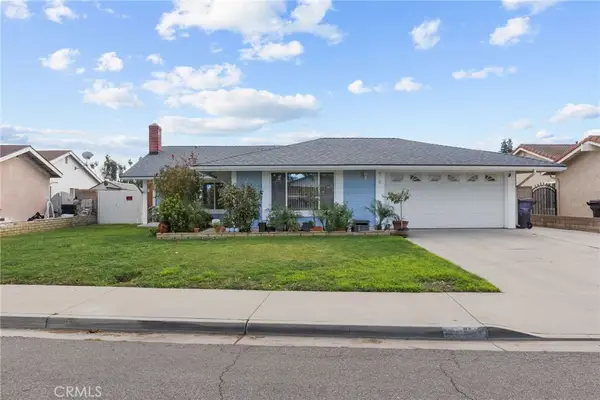 $710,000Active3 beds 2 baths1,674 sq. ft.
$710,000Active3 beds 2 baths1,674 sq. ft.8548 Turlock, Riverside, CA 92504
MLS# IV26038092Listed by: VYLLA HOME, INC. - Open Sun, 12 to 3pmNew
 $625,000Active4 beds 2 baths1,372 sq. ft.
$625,000Active4 beds 2 baths1,372 sq. ft.3638 Lillian, Riverside, CA 92504
MLS# IV26024822Listed by: COLDWELL BANKER REALTY - Open Sat, 10am to 4pmNew
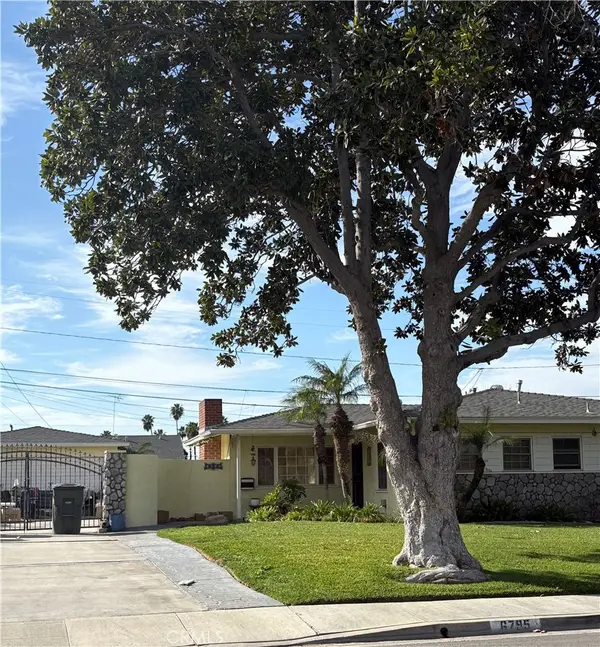 $568,000Active3 beds 2 baths1,186 sq. ft.
$568,000Active3 beds 2 baths1,186 sq. ft.6795 Glacier, Riverside, CA 92506
MLS# IV26025771Listed by: KELLER WILLIAMS RIVERSIDE CENT

