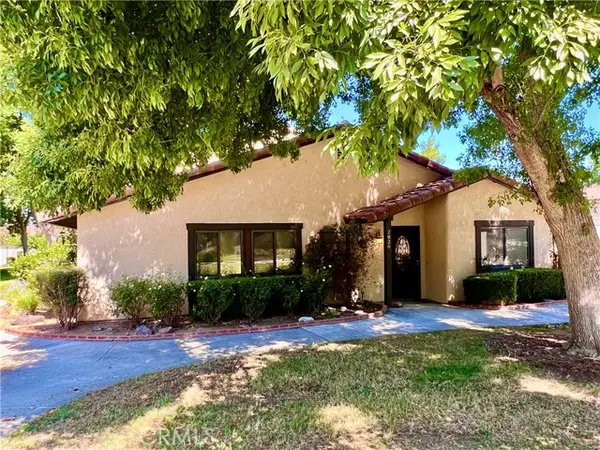2197 St Lawrence Street, Riverside, CA 92504
Local realty services provided by:ERA North Orange County Real Estate
Listed by:brad alewine
Office:compass
MLS#:IV25066379
Source:San Diego MLS via CRMLS
Price summary
- Price:$2,000,000
- Price per sq. ft.:$411.69
About this home
ARLINGTON HEIGHTS- HISTORIC GREENBELT- Very rare original Orchard Home set on a long driveway off of a secluded cul-de-sac creating a very rural feel yet just a few short minutes across Historic Victoria Avenue to the 91 freeway and all the necessities! Built for the Chester S. Riley family in 1929 and originally centered in their 80 acres Citrus Grove, This home is currently offered for first time in over 45 years only the second time in its history! Enter the property down the Jacaranda flanked private drive to the imposing entry gate from which you get a peak at this stunning Italianate Residence perched on a promontory in the center of the property; Upon entering your are welcomed in the circular driveway under the shelter of the porte cochre and the impressive iron and glass entry door. The stately foyer with elegant stairway affords views into the massive formal living room with original Batchelder tile fireplace as well as the library/study and formal dining room; The expansive kitchen and breakfast room are to your right while the ground floor bedroom with ensuite bath or to your left. At the end of the family room is the short staircase down to the family room with a fireplace, billiard space and walk-behind bar. There is also an additional guest bath. Ascending the staircase to the upper hall where you will find 4 additional bedrooms including the primary suite with 4 closets and a sitting room with fireplace; A backstair leads conveniently down to the kitchen area. The grounds are beautifully maintained with sweeping lawns and mature specimen shade trees; The Orange Grove is irrigated with Gage Canal water delivered to the property by authority of the 3 water shares that convey with the residence. The pool area across from the front of the residence offers some sense of whimsy with the bridge crossing over it; The garage which was originally used to house farming equipment is capable of holding at least 10 cars plus the additional covered parking of the carport for up to six more vehicles! Ample room for the development of horse stable and corrals in the event the owners desires! Incredibly well maintained over the past 45 years with all of the original Art-Deco Era details in tact including bathroom tiles/fixtures as well as most of the original lighting details including chandeliers and wall sconces. Original steel casement windows in excellent condition throughout! Truly a unique opportunity to own a piece of history!
Contact an agent
Home facts
- Year built:1929
- Listing ID #:IV25066379
- Added:186 day(s) ago
- Updated:September 29, 2025 at 07:35 AM
Rooms and interior
- Bedrooms:5
- Total bathrooms:5
- Full bathrooms:5
- Living area:4,858 sq. ft.
Heating and cooling
- Cooling:Central Forced Air, Dual, Electric
- Heating:Forced Air Unit, Zoned Areas
Structure and exterior
- Roof:Spanish Tile, Tile/Clay
- Year built:1929
- Building area:4,858 sq. ft.
Utilities
- Water:Public, Water Connected
- Sewer:Conventional Septic
Finances and disclosures
- Price:$2,000,000
- Price per sq. ft.:$411.69
New listings near 2197 St Lawrence Street
- New
 $900,000Active5 beds 4 baths2,856 sq. ft.
$900,000Active5 beds 4 baths2,856 sq. ft.7977 Milligan, Riverside, CA 92506
MLS# CV25227256Listed by: LAURA DIAZ, BROKER - New
 $654,900Active4 beds 3 baths1,926 sq. ft.
$654,900Active4 beds 3 baths1,926 sq. ft.3627 Windstorm Way, Riverside, CA 92503
MLS# DW25217619Listed by: CALHOMES REALTY - New
 $700,000Active3 beds 2 baths1,561 sq. ft.
$700,000Active3 beds 2 baths1,561 sq. ft.17180 Wood Road, Riverside, CA 92508
MLS# IG25227157Listed by: RE/MAX PARTNERS - New
 $499,900Active3 beds 2 baths1,284 sq. ft.
$499,900Active3 beds 2 baths1,284 sq. ft.2820 Monroe St, Riverside, CA 92504
MLS# IV25221161Listed by: GARVER LENDING SERVICES - New
 $719,999Active4 beds 4 baths2,137 sq. ft.
$719,999Active4 beds 4 baths2,137 sq. ft.15925 Winchester, Riverside, CA 92508
MLS# IV25226980Listed by: REAL ESTATE ONE - New
 $625,000Active3 beds 2 baths1,151 sq. ft.
$625,000Active3 beds 2 baths1,151 sq. ft.8653 Larkin, Riverside, CA 92504
MLS# CV25226901Listed by: STIGLER HOMES - New
 $3,200,000Active4 beds 3 baths3,330 sq. ft.
$3,200,000Active4 beds 3 baths3,330 sq. ft.17850 Vista Del Lago Dr, Riverside, CA 92503
MLS# DW25223777Listed by: CENTURY 21 ALLSTARS - New
 $585,000Active2 beds 1 baths1,096 sq. ft.
$585,000Active2 beds 1 baths1,096 sq. ft.12043 Knoefler Dr, Riverside, CA 92505
MLS# PW25226865Listed by: PLATINUM TREE REALTY - New
 $599,900Active3 beds 2 baths1,056 sq. ft.
$599,900Active3 beds 2 baths1,056 sq. ft.4037 Weyer Street, Riverside, CA 92501
MLS# IG25223582Listed by: KELLER WILLIAMS REALTY - New
 $500,000Active2 beds 1 baths869 sq. ft.
$500,000Active2 beds 1 baths869 sq. ft.5379 35th, Riverside, CA 92509
MLS# IV25226835Listed by: OMEGA REALTY
