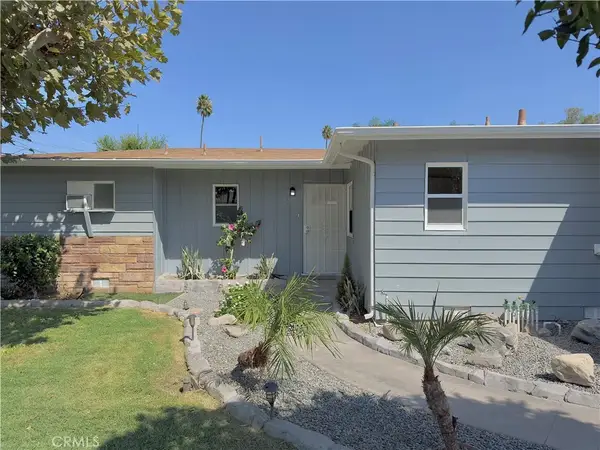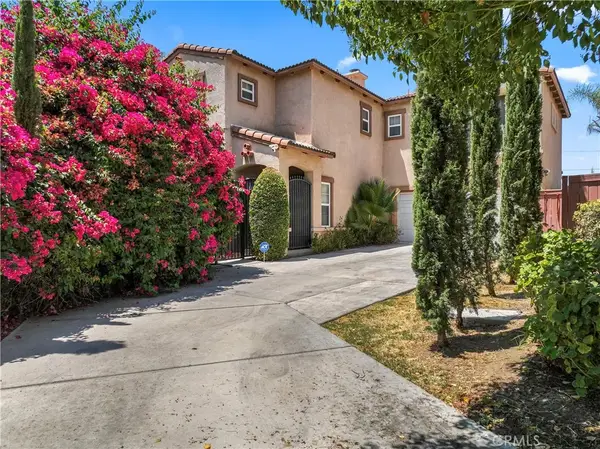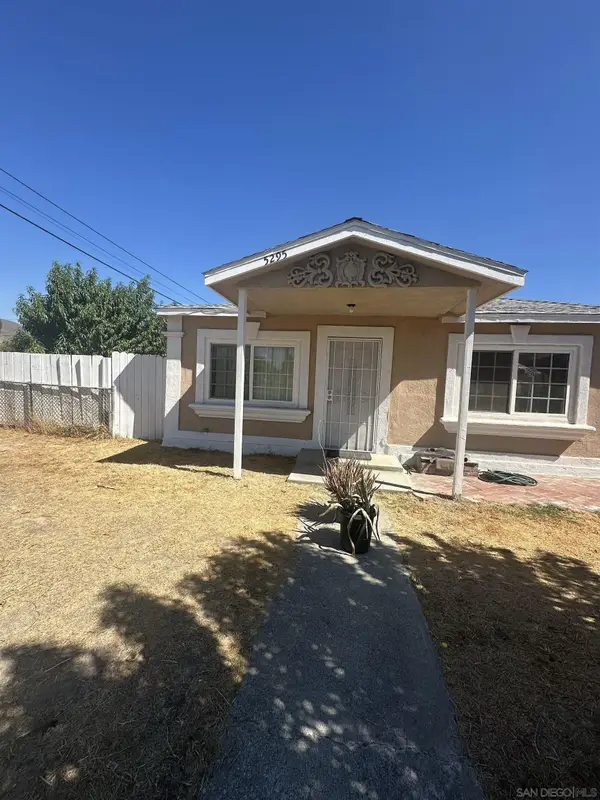2838 Rumsey Drive, Riverside, CA 92506
Local realty services provided by:ERA Donahoe Realty
2838 Rumsey Drive,Riverside, CA 92506
$1,695,000
- 4 Beds
- 5 Baths
- 3,526 sq. ft.
- Single family
- Pending
Listed by:brad alewine
Office:compass
MLS#:IV25178400
Source:San Diego MLS via CRMLS
Price summary
- Price:$1,695,000
- Price per sq. ft.:$480.71
About this home
HISTORIC RUMSEY DRIVE- THE HISTORIC "POLO BARN HOUSE"- Possibly one of Riverside's most storied properties, this home was created from a barn that originally sheltered horses for the Riverside Tennis and Polo Club (later evolving into Victoria Club) in the 1950s. Preceding the incorporation of The Victoria Club it was known as the Riverside Golf and Polo Club. The Polo fields were located just south of Central Avenue where the field side stables and original clubhouse exist today converted into residences when the "Sungold" Tract was developed in the mid 1950s! This structure was converted to a residence as well and expanded and improved by each of the four subsequent owners over the last 70 years. If Martha Stewart ever resided in Riverside this would have been her home and studio! The main living area is comprised of the original main barn with the original wood beamed ceiling, horizontal random Redwood paneling, hand-set stone floors and the addition of a stunning massive brick fireplace. The warmth and charm exhibited in this rambling residence is truly unique and leaves all who visit with a special experience. Once the home of noted life-style author Emily Barnes and featured in several magazines including House Beautiful, Sunset and Better Homes and Gardens the house and grounds afford the opportunity to reside in a truly unique setting. Amenities abound including the separate 200SF Great Room with brick fireplace; Pool/spa courtyard with raised wood deck and outdoor kitchen; vegetable and multiple flower gardens; The front of the property is highlighted by the old gr
Contact an agent
Home facts
- Year built:1951
- Listing ID #:IV25178400
- Added:56 day(s) ago
- Updated:October 05, 2025 at 07:35 AM
Rooms and interior
- Bedrooms:4
- Total bathrooms:5
- Full bathrooms:3
- Half bathrooms:2
- Living area:3,526 sq. ft.
Heating and cooling
- Cooling:Central Forced Air, Dual, Electric
- Heating:Forced Air Unit, Zoned Areas
Structure and exterior
- Roof:Composition, Shingle
- Year built:1951
- Building area:3,526 sq. ft.
Utilities
- Water:Public, Water Connected
- Sewer:Conventional Septic
Finances and disclosures
- Price:$1,695,000
- Price per sq. ft.:$480.71
New listings near 2838 Rumsey Drive
- New
 $159,900Active3 beds 2 baths1,640 sq. ft.
$159,900Active3 beds 2 baths1,640 sq. ft.3663 Buchanan Avenue #110, Riverside, CA 92503
MLS# TR25232132Listed by: COLDWELL BANKER TOP TEAM - New
 $674,900Active4 beds 2 baths1,992 sq. ft.
$674,900Active4 beds 2 baths1,992 sq. ft.5649 La Sierra, Riverside, CA 92505
MLS# CV25232493Listed by: EXP REALTY OF CALIFORNIA INC - New
 $589,900Active3 beds 2 baths1,369 sq. ft.
$589,900Active3 beds 2 baths1,369 sq. ft.9244 Garfield, Riverside, CA 92503
MLS# IV25232490Listed by: L&L URIBE, INC - New
 $635,000Active3 beds 3 baths1,868 sq. ft.
$635,000Active3 beds 3 baths1,868 sq. ft.1339 Castledale Street, Riverside, CA 92501
MLS# IV25232533Listed by: KJ REALTY GROUP INC. - New
 $569,000Active4 beds -- baths
$569,000Active4 beds -- baths1498 Powell Way, Riverside, CA 92501
MLS# PW25232620Listed by: SYNERGY REAL ESTATE - Open Sat, 12 to 3pmNew
 $425,000Active3 beds 2 baths1,223 sq. ft.
$425,000Active3 beds 2 baths1,223 sq. ft.4801 Jackson Street #C, Riverside, CA 92503
MLS# IG25232626Listed by: HOMEQUEST REAL ESTATE - Open Sun, 11am to 5pmNew
 $604,990Active3 beds 3 baths1,464 sq. ft.
$604,990Active3 beds 3 baths1,464 sq. ft.9515 Hannah Way, Riverside, CA 92503
MLS# CV25232668Listed by: BMC REALTY ADVISORS - New
 $466,213Active3 beds 1 baths1,088 sq. ft.
$466,213Active3 beds 1 baths1,088 sq. ft.5295 36th St., Riverside, CA 92509
MLS# 250040857Listed by: ANTOUN REALTY INC. - Open Sun, 11am to 5pmNew
 $599,990Active4 beds 4 baths1,672 sq. ft.
$599,990Active4 beds 4 baths1,672 sq. ft.3514 Van Buren Boulevard, Riverside, CA 92503
MLS# CV25232617Listed by: BMC REALTY ADVISORS - New
 $695,000Active4 beds 2 baths
$695,000Active4 beds 2 baths9361 Sage Avenue, Riverside, CA 92503
MLS# IV25230664Listed by: CAL-BROKER REAL ESTATE NETWORK
