2983 Cheyenne Road, Riverside, CA 92506
Local realty services provided by:ERA Donahoe Realty
2983 Cheyenne Road,Riverside, CA 92506
$649,900
- 3 Beds
- 2 Baths
- 1,541 sq. ft.
- Single family
- Pending
Listed by: denise tomlinson
Office: mission property
MLS#:IV25261067
Source:San Diego MLS via CRMLS
Price summary
- Price:$649,900
- Price per sq. ft.:$421.74
About this home
ABSOLUTELY GORGEOUS SUNGOLD HOME IN THE POPULAR "COWBOY STREETS" NEIGHBORHOOD OF RIVERSIDE. THIS IS ONE OF THE LARGER FLOOR PLANS WITH 1541 SF, 3 BEDROOMS, 2 BATHS, AND IT HAS ALL NEW LVT WOOD LOOK VINYL PLANK FLOORING THROUGHOUT. NEWLY UPGRADED SPACIOUS KITCHEN WITH TONS OF COUNTER SPACE WITH NEAR NEW GRANITE COUNTERS AND NEW BACKSPLASH. PLUS A LARGE EATING AREA IN KITCHEN, WITH A BREAKFAST BAR! ALSO FEATURES A CONVENIENT INSIDE LAUNDRY NEXT TO KITCHEN. STROLL INTO THE HUGE OPEN LIVING ROOM WITH DINNING AREA . NOTICE THE IMPRESSIVE STONE FIREPLACE? FUN FACT FOR YOU MOVIE BUFFS, THIS STONE IS SAID TO HAVE COME FROM CHARLIE CHAPLIN'S HOUSE IN PALM SPRINGS!! FINALLY, A HUGE SLIDING GLASS DOOR OPENS TO THE LARGE COVERED PATIO AND PARK LIKE BACK YARD. 2 CAR GARAGE WITH AUTOMATIC OPENER HAS A LARGE PERMITTED WORKSHOP ATTACHED. ALL BEDROOMS HAVE CEILING FANS AND THE PRIMARY SUITE IS EQUIPPED WITH A CHARMING DOGGIE DOOR FOR YOUR SPECIAL PET! THIS HOME HAS CENTRAL HEAT AND AC AND BOASTS A WHOLE HOUSE FAN AND DUAL PANE WINDOWS TO KEEP YOUR ENERGY BILLS LOW! CLOSE TO GREAT SCHOOLS, LOTS OF SHOPPING AND RESTAURANTS IN THE AREA, AND AT THE RIVERSIDE PLAZA NEARBY . THERE IS EASY ACCESS TO THE 91 FREEWAY LESS THAN A MILE AWAY. PUT THIS ONE ON YOUR "MUST SEE" LIST. THIS TIMELESS GEM WONT LAST!!!
Contact an agent
Home facts
- Year built:1956
- Listing ID #:IV25261067
- Added:44 day(s) ago
- Updated:December 29, 2025 at 01:28 PM
Rooms and interior
- Bedrooms:3
- Total bathrooms:2
- Full bathrooms:2
- Living area:1,541 sq. ft.
Heating and cooling
- Cooling:Central Forced Air
- Heating:Fireplace, Forced Air Unit
Structure and exterior
- Roof:Composition, Shingle
- Year built:1956
- Building area:1,541 sq. ft.
Utilities
- Water:Public, Water Connected
- Sewer:Public Sewer, Sewer Connected
Finances and disclosures
- Price:$649,900
- Price per sq. ft.:$421.74
New listings near 2983 Cheyenne Road
- New
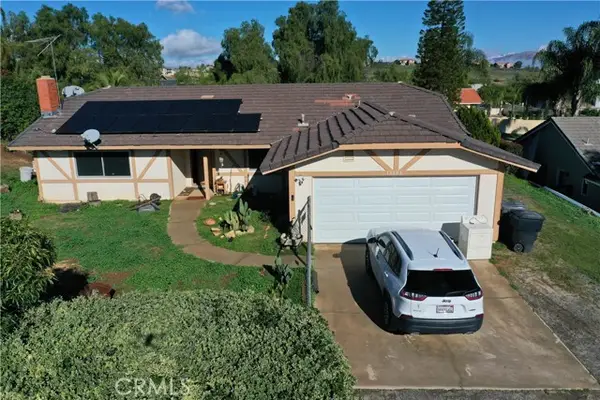 $610,000Active3 beds 2 baths1,808 sq. ft.
$610,000Active3 beds 2 baths1,808 sq. ft.18598 Granite, Riverside, CA 92508
MLS# IV25273217Listed by: BERKSHIRE HATHAWAY HOMESERVICES CALIFORNIA REALTY - New
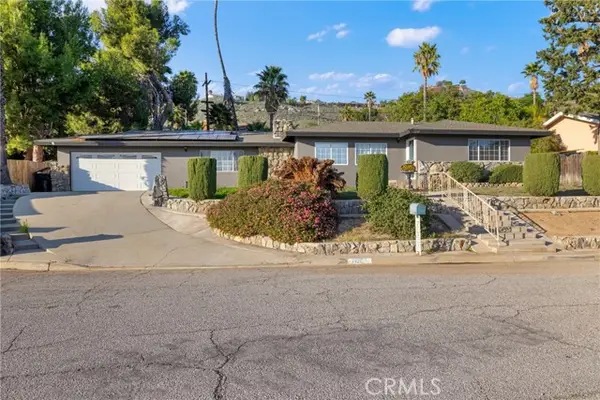 $699,900Active3 beds 2 baths1,855 sq. ft.
$699,900Active3 beds 2 baths1,855 sq. ft.7421 Sebastian, Riverside, CA 92509
MLS# IG25280315Listed by: KELLER WILLIAMS REALTY - New
 $425,000Active3 beds 2 baths1,155 sq. ft.
$425,000Active3 beds 2 baths1,155 sq. ft.5025 Brooklawn, Riverside, CA 92504
MLS# IV25279458Listed by: PROVIDENCE REALTY - New
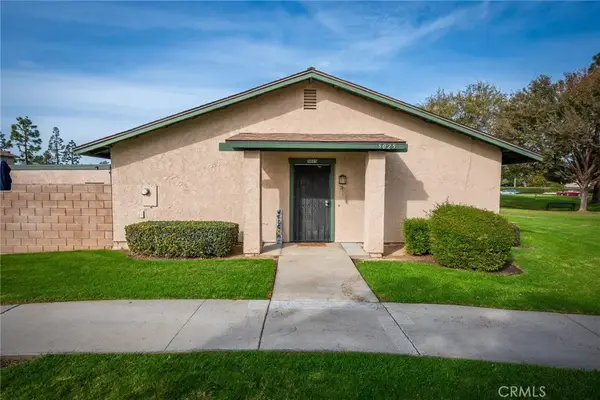 $425,000Active3 beds 2 baths1,155 sq. ft.
$425,000Active3 beds 2 baths1,155 sq. ft.5025 Brooklawn, Riverside, CA 92504
MLS# IV25279458Listed by: PROVIDENCE REALTY - New
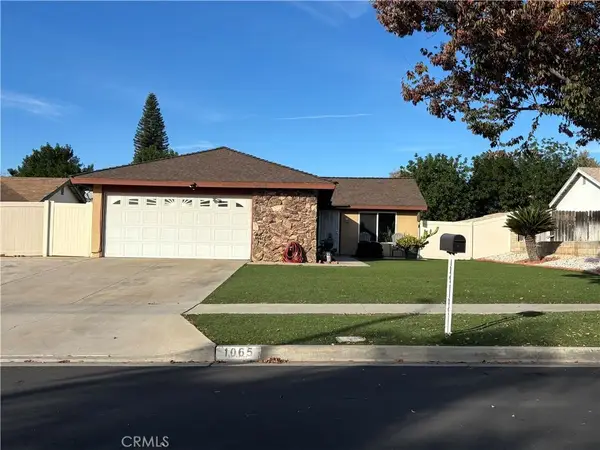 $570,000Active4 beds 2 baths1,200 sq. ft.
$570,000Active4 beds 2 baths1,200 sq. ft.1065 Bascomb, Riverside, CA 92507
MLS# IV25280347Listed by: TOWER AGENCY - New
 $900,000Active-- beds -- baths
$900,000Active-- beds -- baths9105 56th, Riverside, CA 92509
MLS# IG25279790Listed by: PAK HOME REALTY - Open Sat, 11am to 2pmNew
 $550,000Active3 beds 2 baths1,020 sq. ft.
$550,000Active3 beds 2 baths1,020 sq. ft.4280 9th, Riverside, CA 92501
MLS# SW25280104Listed by: THE REAL ESTATE FIRM - New
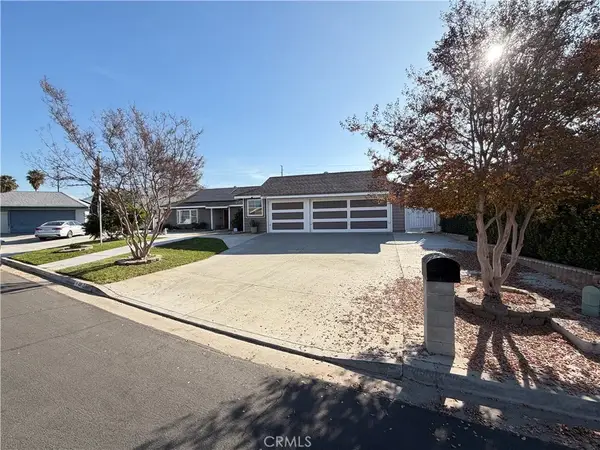 $749,995Active3 beds 2 baths1,556 sq. ft.
$749,995Active3 beds 2 baths1,556 sq. ft.438 Tanner, Riverside, CA 92507
MLS# IV25279940Listed by: NORTH SOUTH REALTY - New
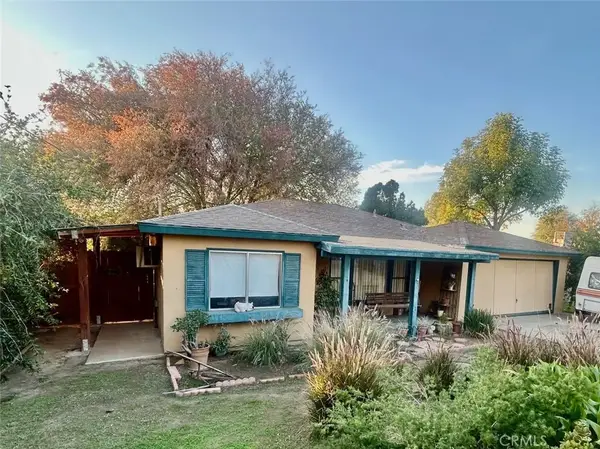 $439,900Active3 beds 2 baths1,292 sq. ft.
$439,900Active3 beds 2 baths1,292 sq. ft.6851 Neil, Riverside, CA 92504
MLS# IV25279871Listed by: KELLER WILLIAMS RIVERSIDE CENT - New
 $1,681,490Active5 beds 6 baths5,059 sq. ft.
$1,681,490Active5 beds 6 baths5,059 sq. ft.18404 Mariposa Avenue, Riverside, CA 92508
MLS# SW25279612Listed by: D R HORTON AMERICA'S BUILDER
