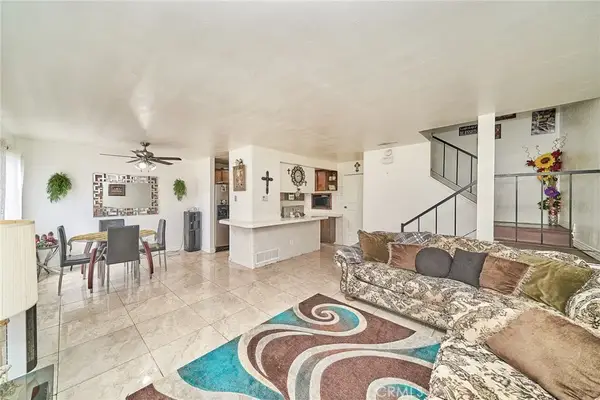3096 Panorama Road #D, Riverside, CA 92506
Local realty services provided by:ERA Excel Realty
3096 Panorama Road #D,Riverside, CA 92506
$320,000
- 2 Beds
- 2 Baths
- 1,023 sq. ft.
- Condominium
- Active
Listed by:lisa andre
Office:coldwell banker realty
MLS#:IV25176448
Source:CRMLS
Price summary
- Price:$320,000
- Price per sq. ft.:$312.81
- Monthly HOA dues:$449
About this home
Welcome to this beautifully upgraded 2-bedroom, 2-bathroom corner-unit condo located in the highly desirable Rockledge Gardens community—an ideal opportunity for first-time homebuyers or anyone seeking a low-maintenance lifestyle in the heart of Riverside. As you step inside, you're immediately greeted by a bright, open living space highlighted by fresh modern finishes, neutral paint tones, and upgraded flooring that flows seamlessly throughout. The corner location offers added privacy and an abundance of natural light, making the home feel spacious and inviting. The kitchen has been tastefully remodeled, featuring sleek cabinetry, granite countertops, stainless steel appliances, and a cozy dining nook—perfect for morning coffee or casual meals. The adjoining living room provides plenty of space to relax in front of a cozy fire and opens to a private patio where you can unwind and enjoy the breeze. This thoughtful layout includes two generously sized bedrooms, each with ample closet space and direct access to its own full bathroom—ideal for roommates, guests, or working from home. The primary suite offers a tranquil retreat with an en-suite bathroom and walk-in closet. Location is everything, and this home checks all the boxes—just minutes from Riverside City College (RCC), Downtown Riverside, the Mission Inn, shopping, dining, and major freeways. Whether you're commuting or enjoying a night out, everything you need is just around the corner. Don’t miss your chance to own this beautiful condo!
Contact an agent
Home facts
- Year built:1963
- Listing ID #:IV25176448
- Added:59 day(s) ago
- Updated:October 04, 2025 at 01:22 PM
Rooms and interior
- Bedrooms:2
- Total bathrooms:2
- Full bathrooms:1
- Living area:1,023 sq. ft.
Heating and cooling
- Cooling:Wall Window Units
Structure and exterior
- Roof:Composition
- Year built:1963
- Building area:1,023 sq. ft.
- Lot area:0.03 Acres
Schools
- High school:Polytechnic
- Middle school:Central
- Elementary school:Alcott
Utilities
- Water:Public, Water Connected
- Sewer:Public Sewer, Sewer Connected
Finances and disclosures
- Price:$320,000
- Price per sq. ft.:$312.81
New listings near 3096 Panorama Road #D
- Open Sat, 12 to 3pmNew
 $425,000Active3 beds 2 baths1,223 sq. ft.
$425,000Active3 beds 2 baths1,223 sq. ft.4801 Jackson Street #C, Riverside, CA 92503
MLS# IG25232626Listed by: HOMEQUEST REAL ESTATE - New
 $159,900Active3 beds 2 baths1,640 sq. ft.
$159,900Active3 beds 2 baths1,640 sq. ft.3663 Buchanan Avenue #110, Riverside, CA 92503
MLS# TR25232132Listed by: COLDWELL BANKER TOP TEAM - New
 $674,900Active4 beds 2 baths1,992 sq. ft.
$674,900Active4 beds 2 baths1,992 sq. ft.5649 La Sierra, Riverside, CA 92505
MLS# CV25232493Listed by: EXP REALTY OF CALIFORNIA INC - Open Sun, 11am to 5pmNew
 $555,990Active3 beds 3 baths1,464 sq. ft.
$555,990Active3 beds 3 baths1,464 sq. ft.3510 Van Buren Boulevard, Riverside, CA 92503
MLS# CV25232629Listed by: BMC REALTY ADVISORS - Open Sun, 11am to 5pmNew
 $579,990Active4 beds 4 baths1,672 sq. ft.
$579,990Active4 beds 4 baths1,672 sq. ft.3508 Van Buren Boulevard, Riverside, CA 92503
MLS# CV25232633Listed by: BMC REALTY ADVISORS - Open Sun, 11am to 5pmNew
 $549,990Active3 beds 3 baths1,464 sq. ft.
$549,990Active3 beds 3 baths1,464 sq. ft.3504 Van Buren Boulevard, Riverside, CA 92503
MLS# CV25232635Listed by: BMC REALTY ADVISORS - Open Sun, 11am to 5pmNew
 $562,990Active3 beds 3 baths1,447 sq. ft.
$562,990Active3 beds 3 baths1,447 sq. ft.9514 Hannah Way, Riverside, CA 92503
MLS# CV25232639Listed by: BMC REALTY ADVISORS - Open Sun, 11am to 5pmNew
 $588,990Active3 beds 3 baths1,464 sq. ft.
$588,990Active3 beds 3 baths1,464 sq. ft.9516 Hannah Way, Riverside, CA 92503
MLS# CV25232645Listed by: BMC REALTY ADVISORS - Open Sun, 11am to 5pmNew
 $649,990Active4 beds 4 baths1,672 sq. ft.
$649,990Active4 beds 4 baths1,672 sq. ft.9520 Hannah Way, Riverside, CA 92503
MLS# CV25232654Listed by: BMC REALTY ADVISORS - Open Sun, 11am to 5pmNew
 $654,990Active4 beds 4 baths1,672 sq. ft.
$654,990Active4 beds 4 baths1,672 sq. ft.9511 Hannah Way, Riverside, CA 92503
MLS# CV25232662Listed by: BMC REALTY ADVISORS
