7463 Fig Grove Lane, Riverside, CA 92507
Local realty services provided by:ERA Excel Realty
7463 Fig Grove Lane,Riverside, CA 92507
$486,970
- 3 Beds
- 3 Baths
- 1,257 sq. ft.
- Condominium
- Active
Listed by:todd myatt
Office:century 21 masters
MLS#:SW25214618
Source:CRMLS
Price summary
- Price:$486,970
- Price per sq. ft.:$387.41
- Monthly HOA dues:$332
About this home
NEW CONSTRUCTION! Includes Upgraded Flooring! The first floor of this two-story home is host to an open concept layout that seamlessly connects an inviting Great Room, dining area and modern kitchen. Upstairs are three bedrooms, including the restful owner’s suite, which is nestled in the back corner of the home for enhanced privacy and comfort. A versatile loft offers shared living on the second floor.
The Paseo is a new collection of townhomes for sale coming soon to the Highgrove Town Center master-planned community in Highgrove, CA. Residents enjoy prime amenities within the community such as a social clubhouse, sparkling swimming pool, barbecue areas, tot lot and more. For local outdoor recreation, Box Springs Mountain Reserve Park features trails for hiking, mountain biking and horseback riding. Shopping and dining options at Downtown Riverside and the Mission Inn are just a 10-minute drive, while UCR is even less and nearby K-12 schools are a three-minute drive away.
Contact an agent
Home facts
- Year built:2025
- Listing ID #:SW25214618
- Added:1 day(s) ago
- Updated:September 11, 2025 at 05:37 AM
Rooms and interior
- Bedrooms:3
- Total bathrooms:3
- Full bathrooms:2
- Half bathrooms:1
- Living area:1,257 sq. ft.
Heating and cooling
- Cooling:Central Air
- Heating:Central Furnace
Structure and exterior
- Roof:Tile
- Year built:2025
- Building area:1,257 sq. ft.
Utilities
- Water:Public, Water Connected
- Sewer:Public Sewer, Sewer Connected
Finances and disclosures
- Price:$486,970
- Price per sq. ft.:$387.41
New listings near 7463 Fig Grove Lane
- New
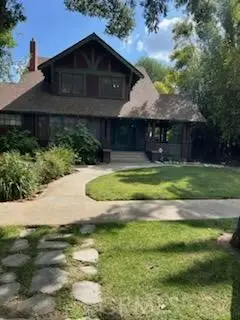 $970,000Active4 beds 2 baths2,271 sq. ft.
$970,000Active4 beds 2 baths2,271 sq. ft.4478 4th Street, Riverside, CA 92501
MLS# OC25214519Listed by: PACIFIC INVESTMENT ASSOCIATES - New
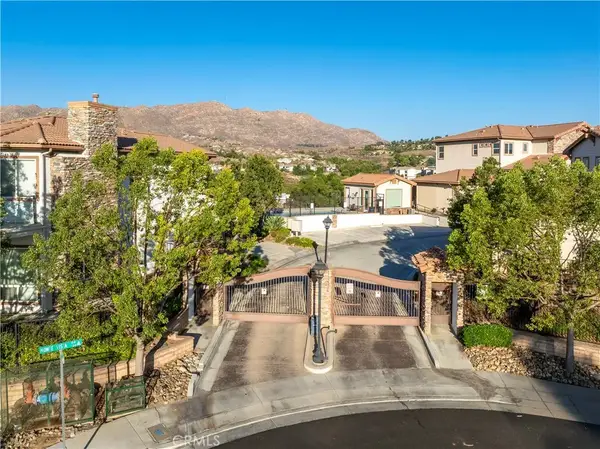 $775,000Active3 beds 4 baths2,441 sq. ft.
$775,000Active3 beds 4 baths2,441 sq. ft.556 Via Pueblo, Riverside, CA 92507
MLS# IG25213641Listed by: KELLER WILLIAMS REALTY - Open Sat, 11am to 2pmNew
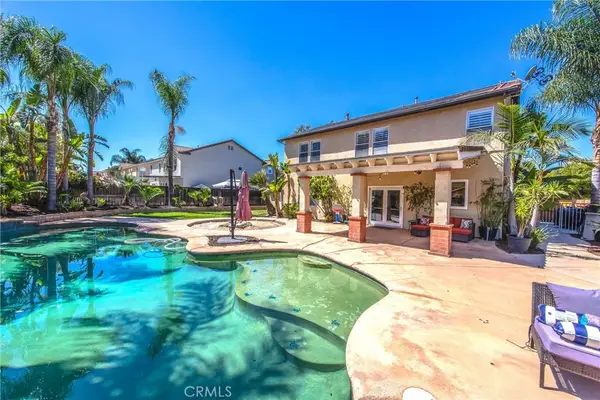 $798,000Active5 beds 3 baths2,771 sq. ft.
$798,000Active5 beds 3 baths2,771 sq. ft.9318 Meadow Lane, Riverside, CA 92508
MLS# IV25196438Listed by: KELLER WILLIAMS RIVERSIDE CENT - New
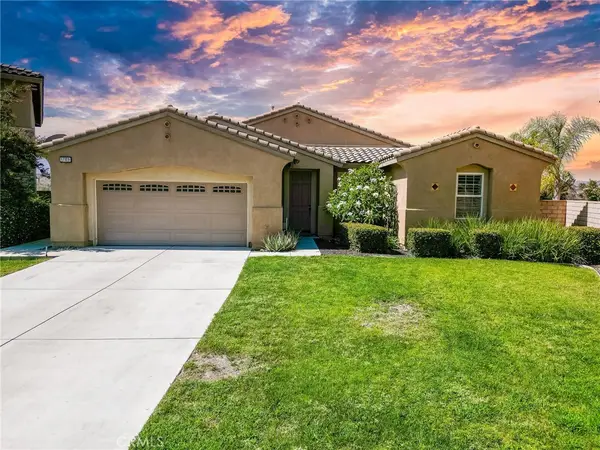 $990,000Active3 beds 3 baths2,603 sq. ft.
$990,000Active3 beds 3 baths2,603 sq. ft.17109 Spring Canyon Place, Riverside, CA 92503
MLS# IV25198737Listed by: KELLER WILLIAMS RIVERSIDE CENT - New
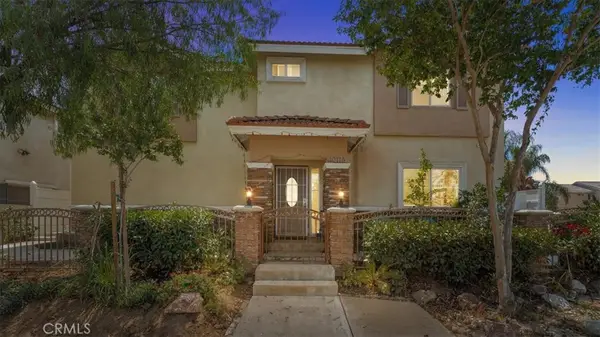 $600,000Active3 beds 3 baths1,691 sq. ft.
$600,000Active3 beds 3 baths1,691 sq. ft.10115 Onyx Way, Riverside, CA 92503
MLS# IG25211443Listed by: EXP REALTY OF SOUTHERN CALIFORNIA - New
 $600,000Active3 beds 3 baths1,691 sq. ft.
$600,000Active3 beds 3 baths1,691 sq. ft.10115 Onyx Way, Riverside, CA 92503
MLS# IG25211443Listed by: EXP REALTY OF SOUTHERN CALIFORNIA - New
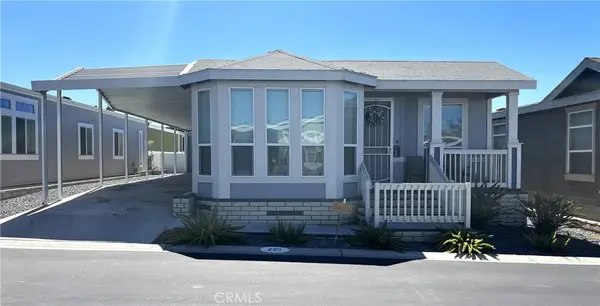 $214,500Active3 beds 2 baths1,447 sq. ft.
$214,500Active3 beds 2 baths1,447 sq. ft.3500 Buchanan Street #239, Riverside, CA 92503
MLS# IG25209612Listed by: JANICE LYNN SHUMAKER- SWANSON, - New
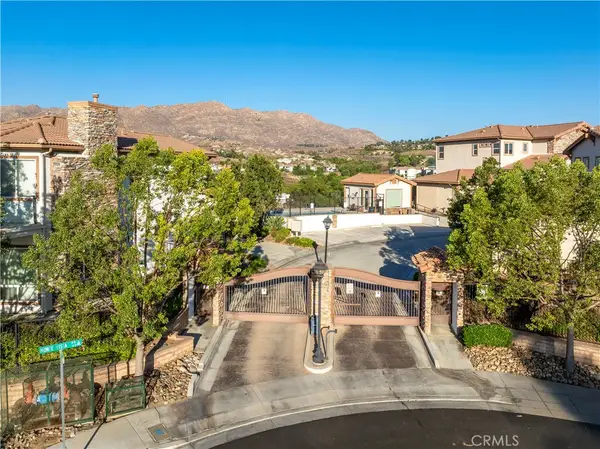 $775,000Active3 beds 4 baths2,441 sq. ft.
$775,000Active3 beds 4 baths2,441 sq. ft.556 Via Pueblo, Riverside, CA 92507
MLS# IG25213641Listed by: KELLER WILLIAMS REALTY - New
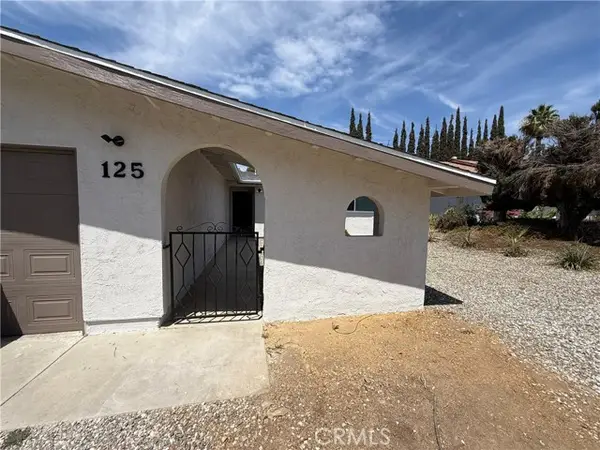 $675,000Active4 beds 2 baths1,334 sq. ft.
$675,000Active4 beds 2 baths1,334 sq. ft.125 Brian Way, Riverside, CA 92507
MLS# IV25190419Listed by: REALTY MASTERS & ASSOCIATES
