804 Daffodil, Riverside, CA 92507
Local realty services provided by:ERA Excel Realty
804 Daffodil,Riverside, CA 92507
$459,999
- 3 Beds
- 2 Baths
- 1,551 sq. ft.
- Condominium
- Pending
Listed by: cameron thomas
Office: frazier group realty
MLS#:IV25242865
Source:CRMLS
Price summary
- Price:$459,999
- Price per sq. ft.:$296.58
- Monthly HOA dues:$500
About this home
Embrace a carefree lifestyle in the heart of Canyon Crest! This charming, move-in-ready 3-bedroom, 2-bath condo offers 1,551 sq ft of modern comfort and a private location relative to other condos in the complex—a rare find for added serenity. Recently staged by High Value Staging, the home presents beautifully from the moment you step inside.
The open-concept main level features a welcoming living room with a gas-burning fireplace and brand-new downstairs windows that invite generous natural light. You’ll appreciate that the popcorn ceilings have been professionally removed and replaced with smooth-finish ceilings, giving the home a fresh, contemporary look and feel. A convenient downstairs bedroom serves perfectly as a guest room, office, or flex space. The private patio extends your living area outdoors for morning coffee or evening gatherings.
Home chefs will enjoy the kitchen’s granite countertops, elegant pendant lighting, and Energy Star appliances. A washer and dryer are included for everyday ease. Parking is effortless with an attached single-car garage plus a carport—two total spaces.
Resort-style amenities include a community pool, spa, and clubhouse—ideal for relaxing or hosting. Association dues cover insurance, common-area landscaping, pool/spa maintenance, clubhouse access, and trash service, simplifying ownership.
Location is unbeatable: directly across from Canyon Crest Towne Centre for shops and dining, walking distance to UCR, and minutes to Mt. Rubidoux hiking/biking trails. Commuters will love the quick access to the 60, 91, and 215 freeways.
Special Financing Benefit: This property sits in an eligible census tract that may qualify buyers for a private grant up to $15,000 to cover all closing costs (recurring & non-recurring). Buyers need only qualify for conventional or FHA financing and meet generous income limits (higher for first-generation buyers). No additional minimum down payment or credit-score requirements for the grant. Contact Cameron (listing agent) for program details and to confirm eligibility.
With its private setting, smooth new ceilings, all new downstairs windows, tasteful staging, and a prime Canyon Crest location, this turnkey condo offers the easy, low-maintenance lifestyle you’ve been looking for. Don’t miss it!
Contact an agent
Home facts
- Year built:1973
- Listing ID #:IV25242865
- Added:22 day(s) ago
- Updated:November 13, 2025 at 05:34 AM
Rooms and interior
- Bedrooms:3
- Total bathrooms:2
- Full bathrooms:2
- Living area:1,551 sq. ft.
Heating and cooling
- Cooling:Central Air
- Heating:Central Furnace
Structure and exterior
- Year built:1973
- Building area:1,551 sq. ft.
Utilities
- Water:Public, Water Available, Water Connected
- Sewer:Sewer Available, Sewer Connected, Sewer Tap Paid
Finances and disclosures
- Price:$459,999
- Price per sq. ft.:$296.58
New listings near 804 Daffodil
- New
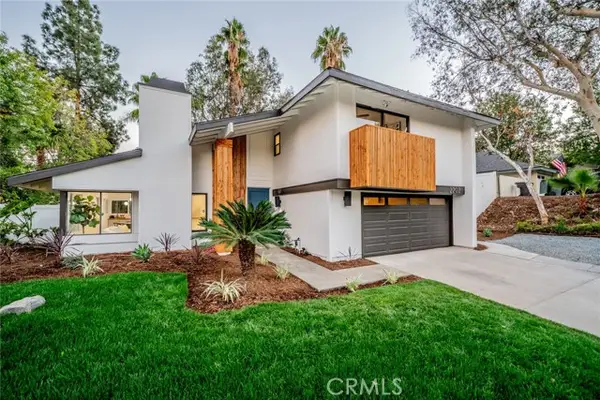 $849,900Active4 beds 3 baths2,042 sq. ft.
$849,900Active4 beds 3 baths2,042 sq. ft.2202 Black Oak Place, Riverside, CA 92506
MLS# CV25244206Listed by: RE/MAX TIME REALTY - Open Sun, 12 to 3pmNew
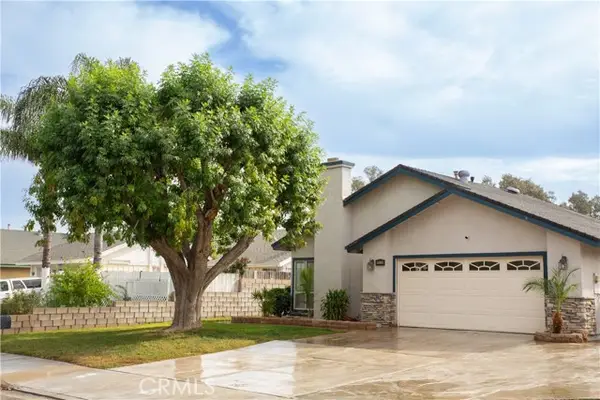 $610,000Active3 beds 2 baths1,418 sq. ft.
$610,000Active3 beds 2 baths1,418 sq. ft.4526 Lyon, Riverside, CA 92505
MLS# CV25250656Listed by: STIGLER MORTGAGE - New
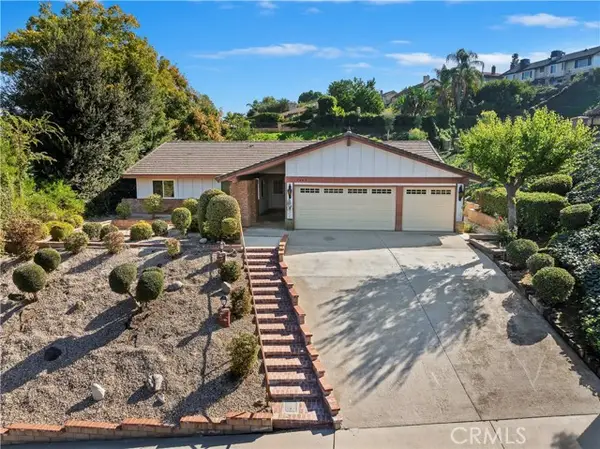 $739,000Active4 beds 3 baths2,080 sq. ft.
$739,000Active4 beds 3 baths2,080 sq. ft.1440 Trenton Drive, Riverside, CA 92506
MLS# IV25241530Listed by: BERKSHIRE HATHAWAY HOMESERVICES CALIFORNIA REALTY - Open Sat, 1 to 4pmNew
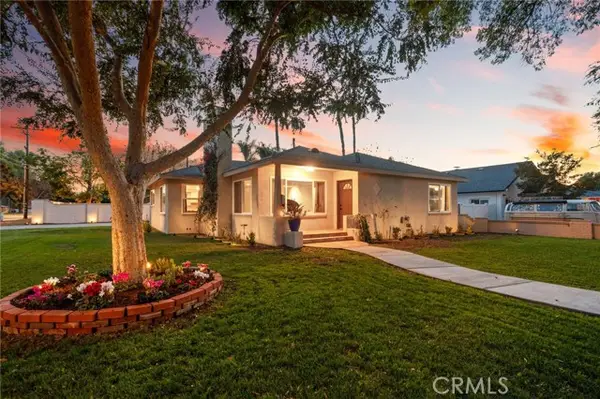 $635,000Active2 beds 2 baths1,884 sq. ft.
$635,000Active2 beds 2 baths1,884 sq. ft.4514 Brentwood, Riverside, CA 92506
MLS# IV25258847Listed by: COMPASS - Open Sun, 1 to 4pmNew
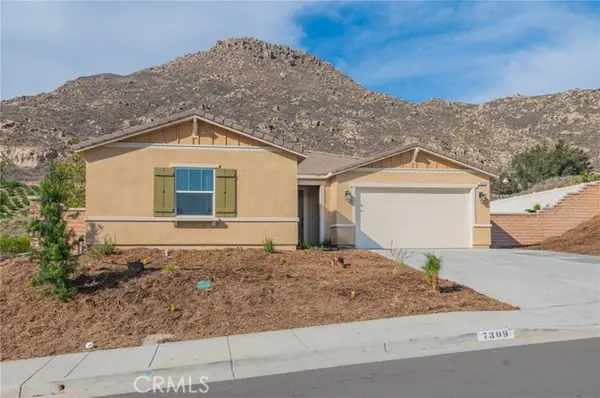 $760,000Active3 beds 3 baths2,387 sq. ft.
$760,000Active3 beds 3 baths2,387 sq. ft.7309 Grazing Ln, Riverside, CA 92507
MLS# OC25259705Listed by: ALINK REALTY GROUP - New
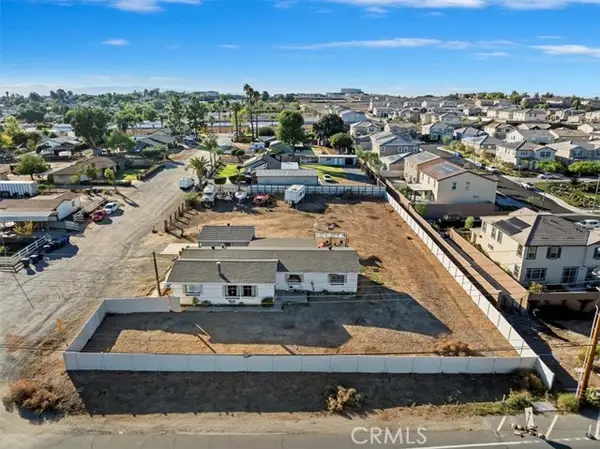 $575,000Active4 beds 2 baths2,016 sq. ft.
$575,000Active4 beds 2 baths2,016 sq. ft.16915 Wood Road, Riverside, CA 92508
MLS# PW25259320Listed by: COCHRAN REAL ESTATE PROFESSIONALS INC - Open Sat, 10 to 2amNew
 $175,000Active2 beds 2 baths
$175,000Active2 beds 2 baths3700 BUCHANAN #72, Riverside, CA 92503
MLS# IG25257260Listed by: REALTY ONE GROUP WEST - New
 $44,900Active2 beds 2 baths1,440 sq. ft.
$44,900Active2 beds 2 baths1,440 sq. ft.9391 California Avenue #109, Riverside, CA 92503
MLS# IV25257182Listed by: CAL-BROKER REAL ESTATE NETWORK - New
 $120,000Active2 beds 2 baths1,152 sq. ft.
$120,000Active2 beds 2 baths1,152 sq. ft.4080 Pedley Road #189, Riverside, CA 92509
MLS# IV25257926Listed by: BERKSHIRE HATHAWAY HOMESERVICES CALIFORNIA REALTY - New
 $95,950Active2 beds 2 baths1,100 sq. ft.
$95,950Active2 beds 2 baths1,100 sq. ft.9861 Mission #14, Riverside, CA 92509
MLS# IV25259350Listed by: ARADEN REALTY
