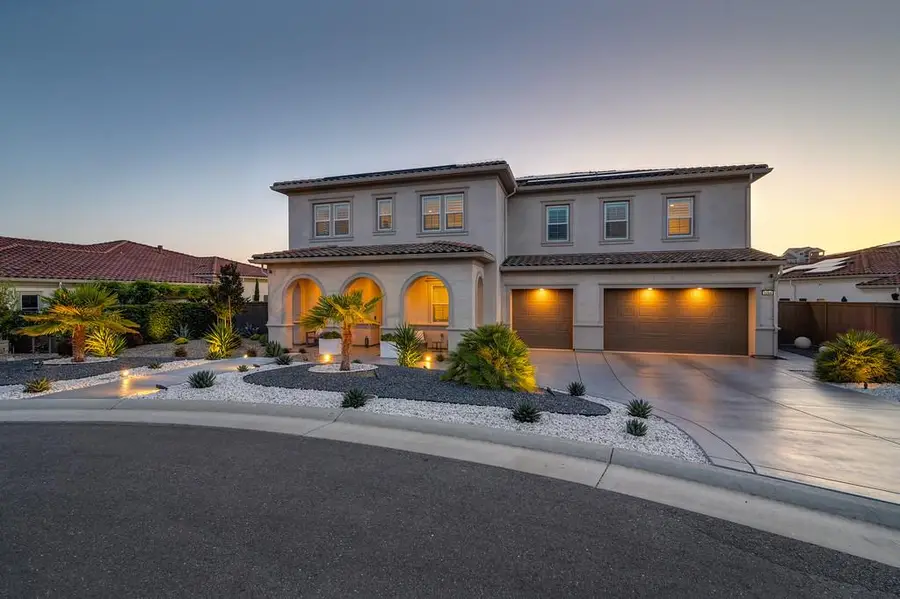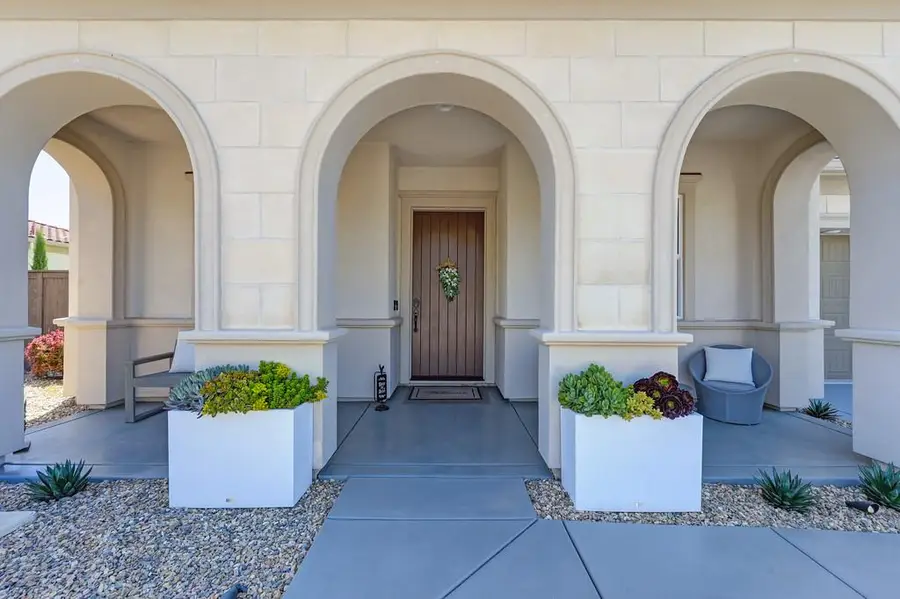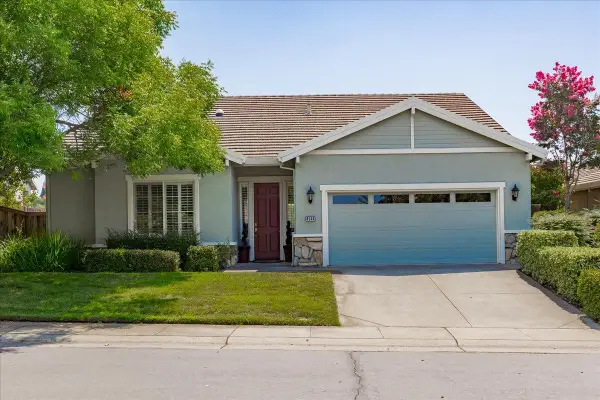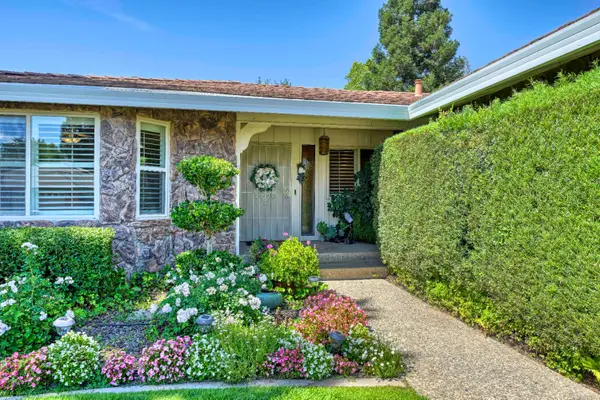1004 Big Cedar Ct, Rocklin, CA 95765
Local realty services provided by:ERA Carlile Realty Group



1004 Big Cedar Ct,Rocklin, CA 95765
$1,780,000
- 5 Beds
- 6 Baths
- 4,412 sq. ft.
- Single family
- Pending
Listed by:brian perry
Office:compass
MLS#:225068759
Source:MFMLS
Price summary
- Price:$1,780,000
- Price per sq. ft.:$403.45
- Monthly HOA dues:$164
About this home
A modern lifestyle that seamlessly brings indoor and outdoor living together in one stunning luxury space.With 4,412 sq ft of open living space powered by a large owned solar array with battery backup, the home is perfectly placed at the end of a private court in the exclusive gated estates of Oakcrest at Whitney Ranch.This 5 bedroom / 5.5 bathrooms (bedroom w/ on-suite bathroom on main level), as well as upstairs loft, is a Toll Brothers masterpiece where every detail and design element was carefully thought out from the massive gourmet kitchen w/ premium appliances to the multi-panel stacking doors that offer access to fruit trees and vegetable/herb containers to conveniently gather ingredients, or enjoy the multiple seating areas, lap pool, covered dining area, and views of the oak tree lined greenbelt, everything connects effortlessly to the next.The Primary suite is a peaceful place to unwind with a large tub, walk-in dressing room closet, and its own covered balcony.When it's time to entertain, turn up the custom multi-zoned speaker system and open the sliding doors and enjoy the vacation paradise in your low-maintenance backyard retreat! Whitney Ranch residents enjoy exclusive access to the clubhouse, walking trails, Whitney Oaks Golf Club, and top-rated Rocklin schools.
Contact an agent
Home facts
- Year built:2020
- Listing Id #:225068759
- Added:80 day(s) ago
- Updated:August 18, 2025 at 06:35 PM
Rooms and interior
- Bedrooms:5
- Total bathrooms:6
- Full bathrooms:5
- Living area:4,412 sq. ft.
Heating and cooling
- Cooling:Ceiling Fan(s), Central, Multi Zone, Whole House Fan
- Heating:Central, Multi-Units, Multi-Zone
Structure and exterior
- Roof:Tile
- Year built:2020
- Building area:4,412 sq. ft.
- Lot area:0.25 Acres
Utilities
- Sewer:In & Connected
Finances and disclosures
- Price:$1,780,000
- Price per sq. ft.:$403.45
New listings near 1004 Big Cedar Ct
- New
 $639,900Active4 beds 3 baths2,021 sq. ft.
$639,900Active4 beds 3 baths2,021 sq. ft.6565 Powder Ridge Drive, Rocklin, CA 95765
MLS# 225106350Listed by: GUIDE REAL ESTATE - New
 $1,195,000Active4 beds 3 baths3,134 sq. ft.
$1,195,000Active4 beds 3 baths3,134 sq. ft.6220 Barrington Hills Drive, Rocklin, CA 95677
MLS# 225108183Listed by: CLA REALTY - New
 $649,990Active-- beds -- baths1,735 sq. ft.
$649,990Active-- beds -- baths1,735 sq. ft.5405 Sage Court, Rocklin, CA 95765
MLS# 225108186Listed by: RE/MAX GOLD FAIR OAKS - New
 $759,000Active5 beds 3 baths2,781 sq. ft.
$759,000Active5 beds 3 baths2,781 sq. ft.6004 Turquoise Drive, Rocklin, CA 95677
MLS# 225107881Listed by: WINDERMERE SIGNATURE PROPERTIES SIERRA OAKS - New
 $1,305,012Active4 beds 5 baths4,080 sq. ft.
$1,305,012Active4 beds 5 baths4,080 sq. ft.5731 Secret Creek Drive, Rocklin, CA 95677
MLS# 225107864Listed by: TIM LEWIS COMMUNITIES - New
 $810,000Active4 beds 4 baths3,084 sq. ft.
$810,000Active4 beds 4 baths3,084 sq. ft.1431 Skibbereen Way, Rocklin, CA 95765
MLS# 225106717Listed by: FOUNDATION REAL ESTATE - New
 $675,000Active2 beds 2 baths1,948 sq. ft.
$675,000Active2 beds 2 baths1,948 sq. ft.4544 Scenic Drive, Rocklin, CA 95765
MLS# 225107734Listed by: EXP REALTY OF CALIFORNIA INC. - New
 $899,900Active4 beds 3 baths2,970 sq. ft.
$899,900Active4 beds 3 baths2,970 sq. ft.3415 Oakcreek Drive, Rocklin, CA 95677
MLS# 225105502Listed by: KELLER WILLIAMS REALTY - New
 $720,000Active4 beds 3 baths2,490 sq. ft.
$720,000Active4 beds 3 baths2,490 sq. ft.1327 Larkspur Drive, Rocklin, CA 95765
MLS# 225107592Listed by: ECCLESTON INCORPORATED - New
 $659,000Active3 beds 2 baths1,609 sq. ft.
$659,000Active3 beds 2 baths1,609 sq. ft.2252 Ranch View Drive, Rocklin, CA 95765
MLS# 225106823Listed by: KELLER WILLIAMS REALTY

