1468 Westwind Way, Rocklin, CA 95765
Local realty services provided by:ERA Carlile Realty Group
1468 Westwind Way,Rocklin, CA 95765
$659,990
- 3 Beds
- 3 Baths
- 1,692 sq. ft.
- Single family
- Pending
Listed by: joshua blackwood
Office: john mourier construction
MLS#:225071184
Source:MFMLS
Price summary
- Price:$659,990
- Price per sq. ft.:$390.07
- Monthly HOA dues:$82
About this home
Model Home for sale. Thoughtfully designed two-story 1692 SF, 3 bed, 3 bath model home which includes an upstairs loft; this home prioritizes efficiency without sacrificing style. Enjoy the open, airy feel of JMC's inviting open-concept design, where the kitchen, dining, & family areas flow together seamlessly, creating a perfect space for connection & shared living. Homesite 41 features a slider off of the kitchen to enjoy your fully landscaped backyard under your covered patio & a downstairs bedroom just off of the entry for added privacy. Upstairs you will find your primary bed & bath with dual vanity & large walk-in closet, plus a secondary bedroom, cozy loft space and laundry. Experience style redefined with our Design Package #3 which includes gray shaker style cabinets with quartz slab kitchen countertops & pantry cabinet for extra storage. Embrace sustainability with energy-efficient features like LED lighting, a tankless water heater, and an owned solar electric system - all at no extra cost. Whether you're a first-time homebuyer or looking to downsize gracefully, Westwind offers the ideal space in the sought-after Whitney Ranch community located in Rocklin.
Contact an agent
Home facts
- Listing ID #:225071184
- Added:167 day(s) ago
- Updated:November 17, 2025 at 08:11 AM
Rooms and interior
- Bedrooms:3
- Total bathrooms:3
- Full bathrooms:3
- Living area:1,692 sq. ft.
Heating and cooling
- Cooling:Central, Heat Pump, Multi Zone, Whole House Fan
- Heating:Central, Electric, Heat Pump, Multi-Zone
Structure and exterior
- Roof:Tile
- Building area:1,692 sq. ft.
- Lot area:0.07 Acres
Utilities
- Sewer:Public Sewer
Finances and disclosures
- Price:$659,990
- Price per sq. ft.:$390.07
New listings near 1468 Westwind Way
- New
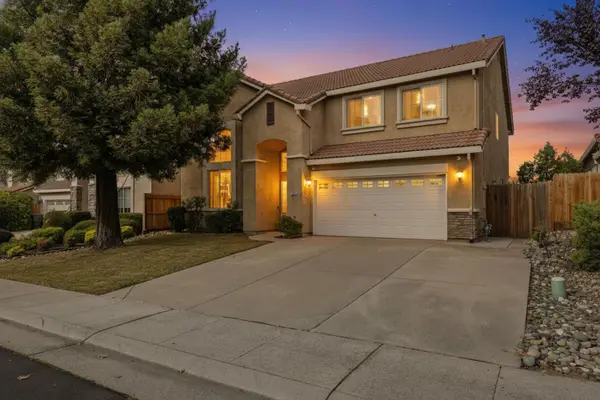 $765,000Active3 beds 3 baths2,751 sq. ft.
$765,000Active3 beds 3 baths2,751 sq. ft.1707 Poppy Drive, Rocklin, CA 95765
MLS# 225144502Listed by: SELECT REALTY TEAM 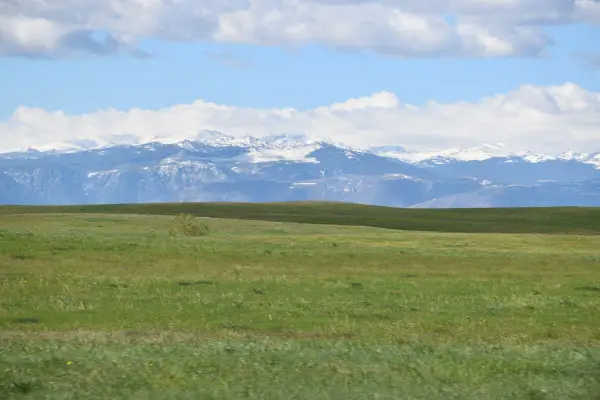 $365,000Active81 Acres
$365,000Active81 AcresWilderness Way, Sheridan, WY 82801
MLS# 24-451Listed by: EXP REALTY, LLC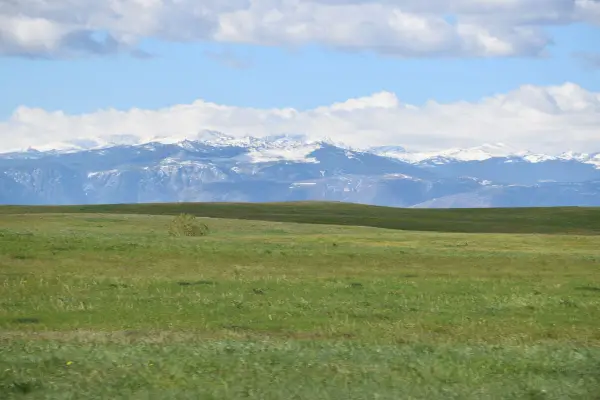 $365,000Active81 Acres
$365,000Active81 AcresWilderness Way, Sheridan, WY 82801
MLS# 24-454Listed by: EXP REALTY, LLC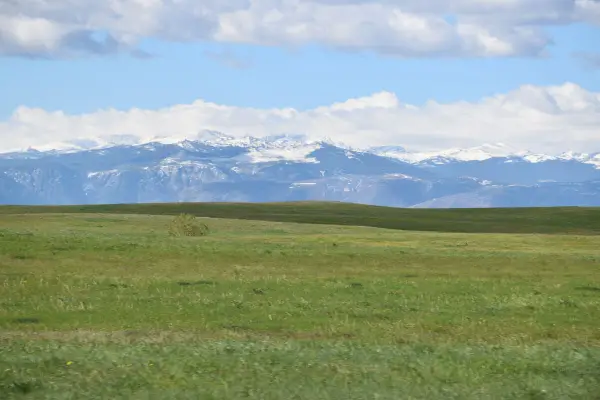 $365,000Active88 Acres
$365,000Active88 AcresWilderness Way, Sheridan, WY 82801
MLS# 24-455Listed by: EXP REALTY, LLC- New
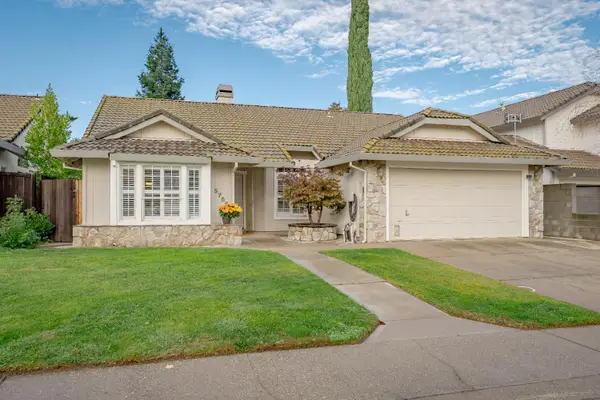 $555,000Active3 beds 2 baths1,584 sq. ft.
$555,000Active3 beds 2 baths1,584 sq. ft.5756 River Run Circle, Rocklin, CA 95765
MLS# 225144526Listed by: COLDWELL BANKER REALTY - New
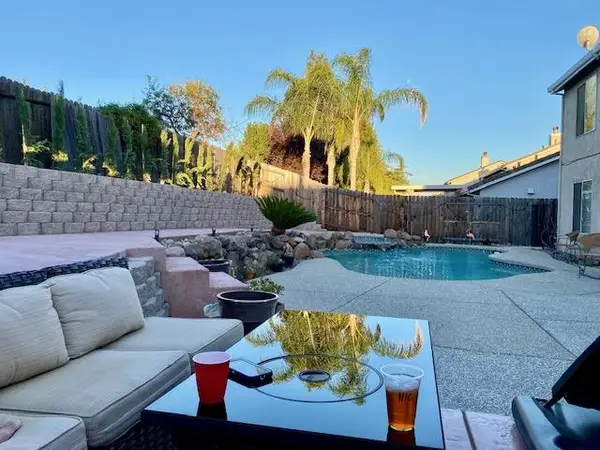 $749,000Active5 beds 3 baths2,649 sq. ft.
$749,000Active5 beds 3 baths2,649 sq. ft.Address Withheld By Seller, ROCKLIN, CA 95765
MLS# 82023966Listed by: ALLIANCE BAY REALTY - New
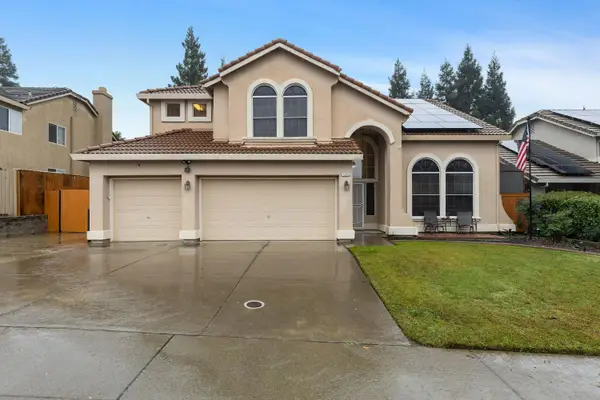 $865,000Active5 beds 3 baths2,885 sq. ft.
$865,000Active5 beds 3 baths2,885 sq. ft.1115 Sedona Street, Rocklin, CA 95765
MLS# 225143703Listed by: BETTER HOMES AND GARDENS RE - New
 $109,500Active2 beds 1 baths720 sq. ft.
$109,500Active2 beds 1 baths720 sq. ft.4695 Pacific Street #10, Rocklin, CA 95677
MLS# 224108396Listed by: DEBRA LYNN OWENS - New
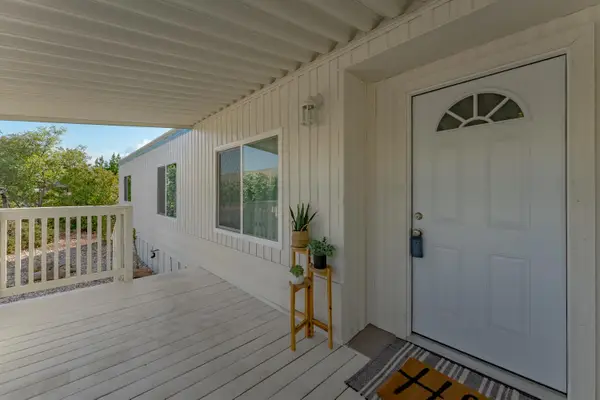 $214,999Active2 beds 2 baths1,141 sq. ft.
$214,999Active2 beds 2 baths1,141 sq. ft.4212 Rockwood Street, Rocklin, CA 95677
MLS# 225080771Listed by: EXP REALTY OF CALIFORNIA, INC. - New
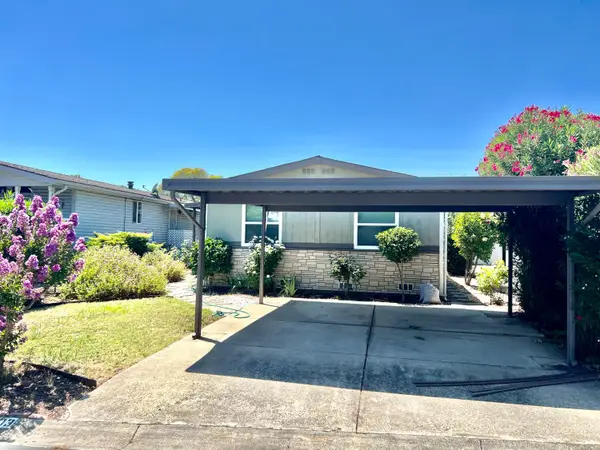 $215,000Active3 beds 2 baths1,248 sq. ft.
$215,000Active3 beds 2 baths1,248 sq. ft.5505 S Grove Street #203, Rocklin, CA 95677
MLS# 225088061Listed by: WINDERMERE SIGNATURE PROPERTIES ROSEVILLE/GRANITE BAY
