2219 Salem Way, Rocklin, CA 95765
Local realty services provided by:ERA Carlile Realty Group
2219 Salem Way,Rocklin, CA 95765
$699,800
- 4 Beds
- 3 Baths
- 3,059 sq. ft.
- Single family
- Active
Listed by: terri cicchetti, steve m saamer
Office: exp realty of northern california, inc.
MLS#:225133453
Source:MFMLS
Price summary
- Price:$699,800
- Price per sq. ft.:$228.77
About this home
If you've been waiting to find that perfect home in Stanford Ranch, then this is it! Beautiful Big home right in the heart of Stanford Ranch with no HOA and no high Mello-Roos costs, and an interest rate buydown option! This awesome home, over 3000sqft, features 4 bedroom PLUS another game room, office, or 5th bedroom! Formal Family room w/ fireplace, Living room with soaring ceilings, and large formal dining room. Big open kitchen with Granite counters, big Granite work island, and a nice sunny breakfast nook overlooking the yard. As you step into this home you'll love the soaring ceilings and all the warm natural light throughout the home. If schools are important to you, this home is an easy walk to the areas Top rated schools; Breen Elementary, Granite Oaks middle school, and Rocklin high school! Also just blocks away from awesome parks, recreation areas, and local trails. The oversized master bedroom features a warm fireplace, 2 walk-in closets, big tub, separate shower, and lots of great natural light and views. Too many great features to list; durable and efficient tile roof, dual pane windows, full bdrm & bathroom downstairs, 3-car garage, laundry room, awesome kitchen with lot's of cabinet and counter space. Don't miss this home!!
Contact an agent
Home facts
- Year built:1991
- Listing ID #:225133453
- Added:32 day(s) ago
- Updated:November 17, 2025 at 03:51 PM
Rooms and interior
- Bedrooms:4
- Total bathrooms:3
- Full bathrooms:3
- Living area:3,059 sq. ft.
Heating and cooling
- Cooling:Ceiling Fan(s), Central
- Heating:Central, Fireplace(s)
Structure and exterior
- Roof:Tile
- Year built:1991
- Building area:3,059 sq. ft.
- Lot area:0.15 Acres
Utilities
- Sewer:Public Sewer
Finances and disclosures
- Price:$699,800
- Price per sq. ft.:$228.77
New listings near 2219 Salem Way
- New
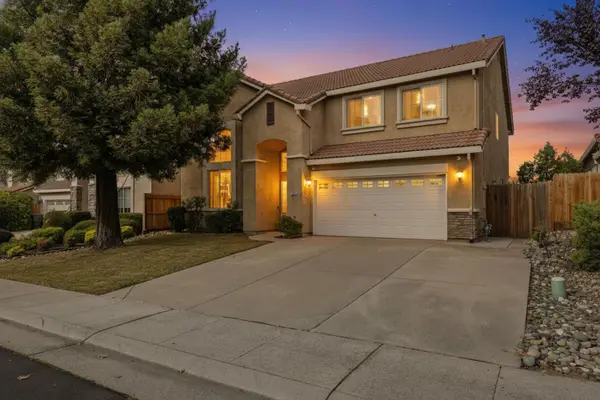 $765,000Active3 beds 3 baths2,751 sq. ft.
$765,000Active3 beds 3 baths2,751 sq. ft.1707 Poppy Drive, Rocklin, CA 95765
MLS# 225144502Listed by: SELECT REALTY TEAM  $365,000Active81 Acres
$365,000Active81 AcresWilderness Way, Sheridan, WY 82801
MLS# 24-451Listed by: EXP REALTY, LLC $365,000Active81 Acres
$365,000Active81 AcresWilderness Way, Sheridan, WY 82801
MLS# 24-454Listed by: EXP REALTY, LLC $365,000Active88 Acres
$365,000Active88 AcresWilderness Way, Sheridan, WY 82801
MLS# 24-455Listed by: EXP REALTY, LLC- New
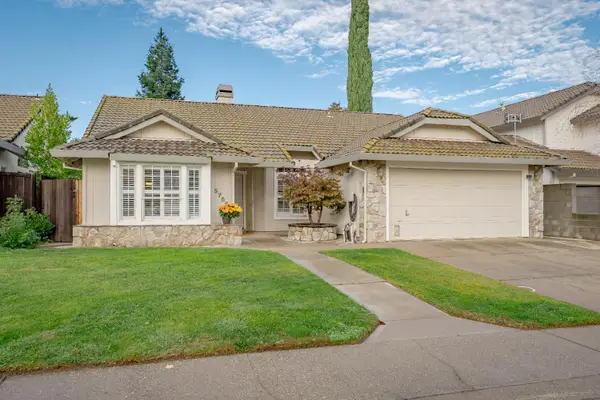 $555,000Active3 beds 2 baths1,584 sq. ft.
$555,000Active3 beds 2 baths1,584 sq. ft.5756 River Run Circle, Rocklin, CA 95765
MLS# 225144526Listed by: COLDWELL BANKER REALTY - New
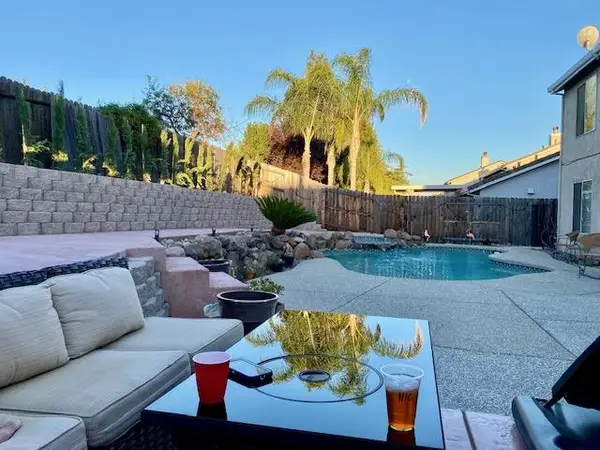 $749,000Active5 beds 3 baths2,649 sq. ft.
$749,000Active5 beds 3 baths2,649 sq. ft.Address Withheld By Seller, ROCKLIN, CA 95765
MLS# 82023966Listed by: ALLIANCE BAY REALTY - New
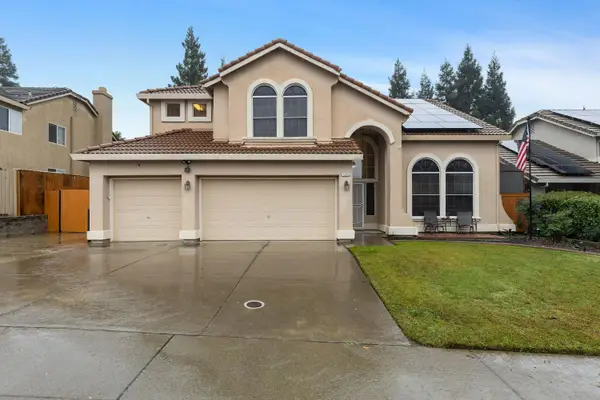 $865,000Active5 beds 3 baths2,885 sq. ft.
$865,000Active5 beds 3 baths2,885 sq. ft.1115 Sedona Street, Rocklin, CA 95765
MLS# 225143703Listed by: BETTER HOMES AND GARDENS RE - New
 $109,500Active2 beds 1 baths720 sq. ft.
$109,500Active2 beds 1 baths720 sq. ft.4695 Pacific Street #10, Rocklin, CA 95677
MLS# 224108396Listed by: DEBRA LYNN OWENS - New
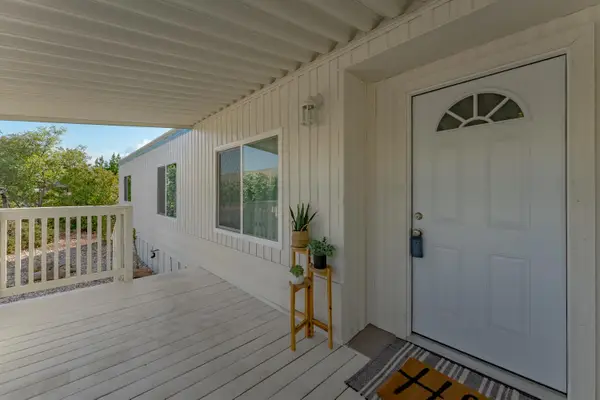 $214,999Active2 beds 2 baths1,141 sq. ft.
$214,999Active2 beds 2 baths1,141 sq. ft.4212 Rockwood Street, Rocklin, CA 95677
MLS# 225080771Listed by: EXP REALTY OF CALIFORNIA, INC. - New
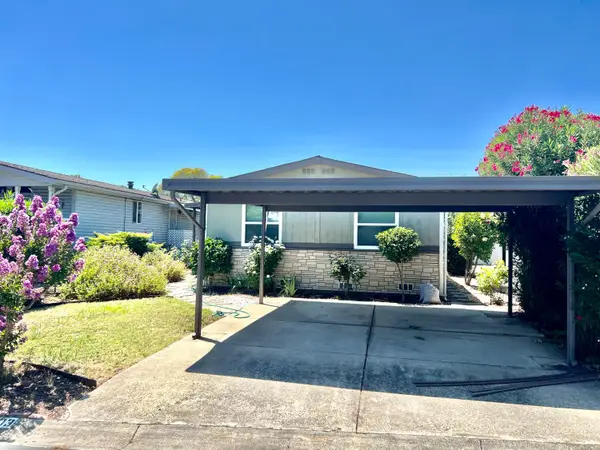 $215,000Active3 beds 2 baths1,248 sq. ft.
$215,000Active3 beds 2 baths1,248 sq. ft.5505 S Grove Street #203, Rocklin, CA 95677
MLS# 225088061Listed by: WINDERMERE SIGNATURE PROPERTIES ROSEVILLE/GRANITE BAY
