3456 Hidden Ranch Loop, Rocklin, CA 95765
Local realty services provided by:ERA Carlile Realty Group
3456 Hidden Ranch Loop,Rocklin, CA 95765
$995,000
- 4 Beds
- 4 Baths
- 3,108 sq. ft.
- Single family
- Active
Listed by: tanya ross-ward
Office: inspired real estate group, inc.
MLS#:225108508
Source:MFMLS
Price summary
- Price:$995,000
- Price per sq. ft.:$320.14
- Monthly HOA dues:$84
About this home
Luxury Tim Lewis Home in The Summit at Whitney Ranch! This stunning energy-efficient home features OWNED solar (26 panels + 2 backup batteries), a gourmet kitchen with quartz counters, Bosch appliances, farmhouse sink & walk-in pantry. Main floor bedroom & bath perfect for guests or multi-gen living plus office/possible 5th bedroom. Enjoy open living with European oak floors, plantation shutters & pre-wired home theater. Primary suite offers dual walk-in closets, marble vanity, soaking tub & spa shower. Smart home with cameras, app-controlled lighting & thermostats. Outdoor oasis with covered patio, 3-tier fountain & built-in BBQ. Finished garage with Tesla charger & epoxy floors. Walk to Quarry Trail Elementary & minutes to Whitney Oaks & Catta Verdera Golf Clubs. Inspections complete move-in ready luxury! VA Loan is Assumable low rate.
Contact an agent
Home facts
- Year built:2020
- Listing ID #:225108508
- Added:155 day(s) ago
- Updated:February 04, 2026 at 06:38 AM
Rooms and interior
- Bedrooms:4
- Total bathrooms:4
- Full bathrooms:3
- Living area:3,108 sq. ft.
Heating and cooling
- Cooling:Ceiling Fan(s), Central
- Heating:Central, Fireplace(s)
Structure and exterior
- Roof:Tile
- Year built:2020
- Building area:3,108 sq. ft.
- Lot area:0.14 Acres
Utilities
- Sewer:Public Sewer
Finances and disclosures
- Price:$995,000
- Price per sq. ft.:$320.14
New listings near 3456 Hidden Ranch Loop
- Open Fri, 11am to 1pmNew
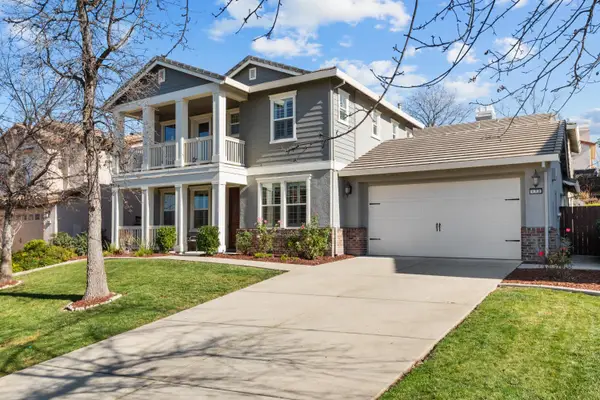 $1,095,000Active4 beds 5 baths4,504 sq. ft.
$1,095,000Active4 beds 5 baths4,504 sq. ft.772 Pullman Court, Rocklin, CA 95765
MLS# 226005427Listed by: KW SAC METRO - Open Sat, 12 to 2pmNew
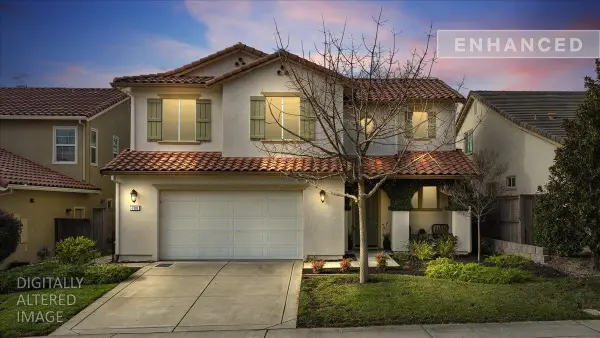 $749,900Active4 beds 3 baths2,561 sq. ft.
$749,900Active4 beds 3 baths2,561 sq. ft.706 Wagon Trail Way, Rocklin, CA 95765
MLS# 226012314Listed by: COLDWELL BANKER REALTY - Open Sat, 12 to 2pmNew
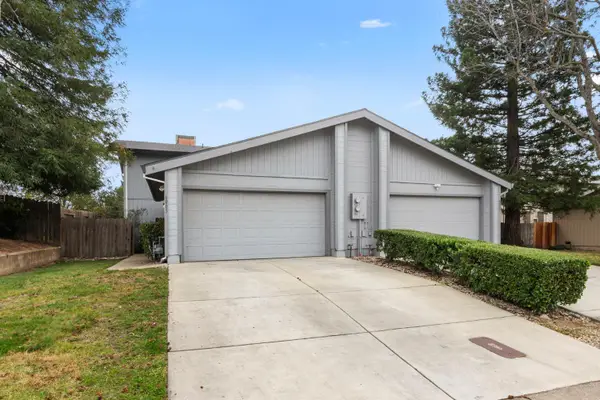 $425,000Active2 beds 2 baths1,080 sq. ft.
$425,000Active2 beds 2 baths1,080 sq. ft.6005 Woodside Drive, Rocklin, CA 95677
MLS# 226014332Listed by: EXCEL REALTY INC. - New
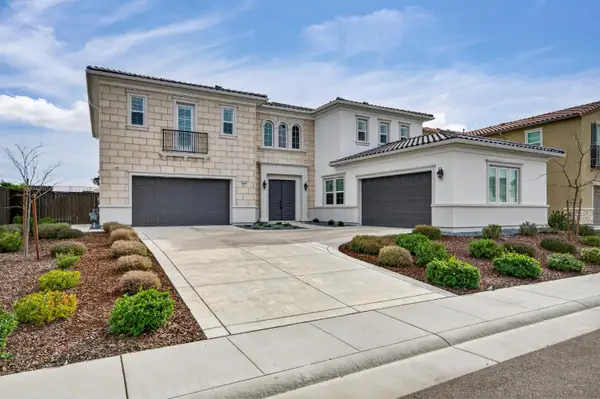 $1,790,000Active5 beds 5 baths4,665 sq. ft.
$1,790,000Active5 beds 5 baths4,665 sq. ft.4068 Whitney Vista Lane, Rocklin, CA 95677
MLS# 226014840Listed by: BETTER HOMES AND GARDENS RE - New
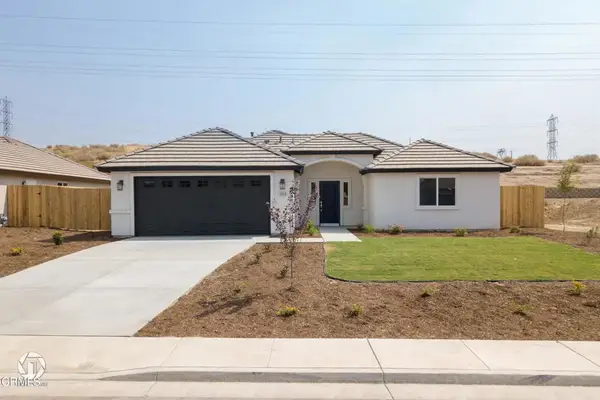 $445,990Active4 beds 2 baths1,667 sq. ft.
$445,990Active4 beds 2 baths1,667 sq. ft.715 Sammy Way, Shafter, CA 93263
MLS# V1-34585Listed by: SCOTT RIVERA REAL ESTATE TEAM - New
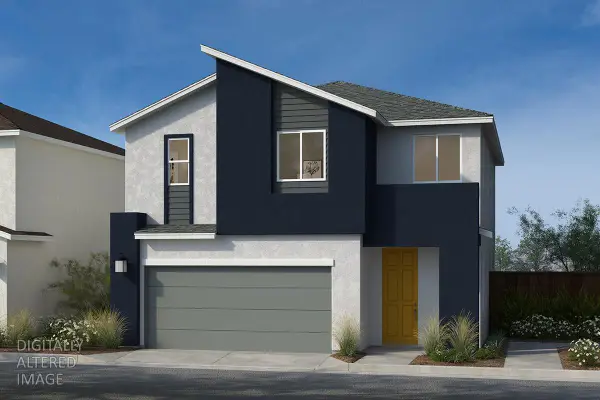 $487,990Active3 beds 3 baths1,570 sq. ft.
$487,990Active3 beds 3 baths1,570 sq. ft.1135 Bengal Loop, Rocklin, CA 95765
MLS# 226015221Listed by: KB HOME SALES-NORTHERN CALIFORNIA INC - New
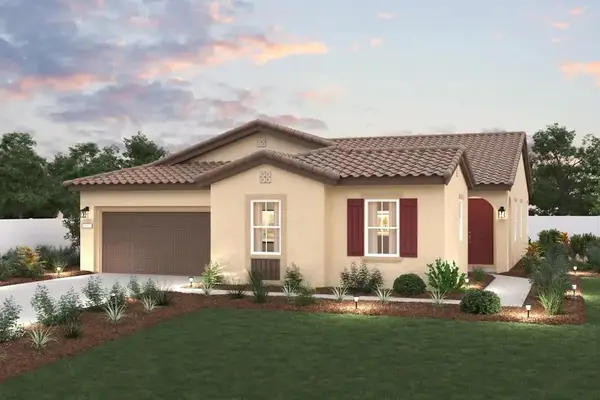 $781,850Active4 beds 3 baths9,083 sq. ft.
$781,850Active4 beds 3 baths9,083 sq. ft.1050 Slalom Way, Lincoln, CA 95648
MLS# 226014998Listed by: PROVIDENTIAL INVESTMENTS - Open Fri, 2:45 to 5:45pmNew
 $485,000Active3 beds 2 baths1,771 sq. ft.
$485,000Active3 beds 2 baths1,771 sq. ft.6216 Lonetree Boulevard, Rocklin, CA 95765
MLS# 226015028Listed by: EXP REALTY OF CALIFORNIA, INC. - New
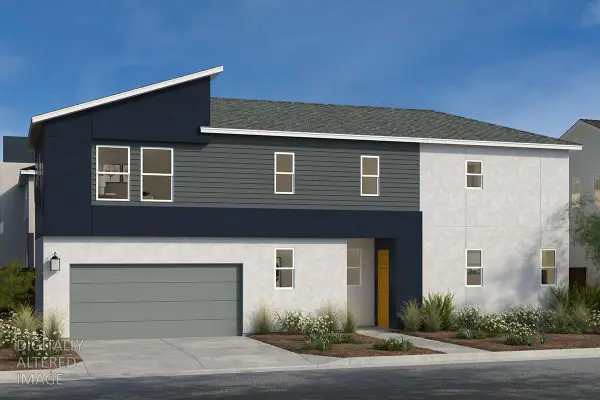 $537,904Active3 beds 3 baths1,882 sq. ft.
$537,904Active3 beds 3 baths1,882 sq. ft.1125 Bengal Loop, Rocklin, CA 95765
MLS# 226015175Listed by: KB HOME SALES-NORTHERN CALIFORNIA INC - New
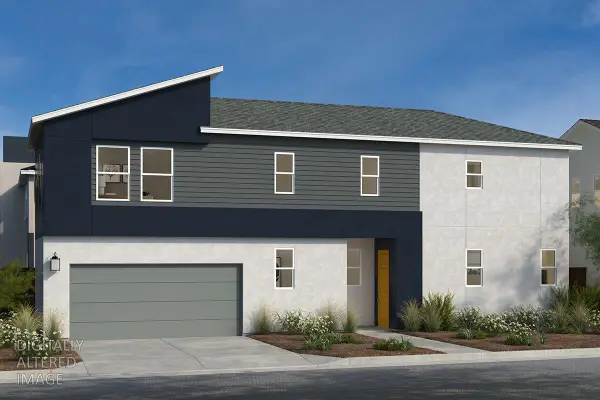 $535,990Active3 beds 3 baths1,882 sq. ft.
$535,990Active3 beds 3 baths1,882 sq. ft.1130 Bengal Loop, Rocklin, CA 95765
MLS# 226015193Listed by: KB HOME SALES-NORTHERN CALIFORNIA INC

