4057 Whitney Vista Lane, Rocklin, CA 95677
Local realty services provided by:ERA Carlile Realty Group
4057 Whitney Vista Lane,Rocklin, CA 95677
$1,800,000
- 4 Beds
- 5 Baths
- 3,707 sq. ft.
- Single family
- Active
Listed by: kevin prokosch, shon r delia
Office: exp realty of california inc.
MLS#:225075025
Source:MFMLS
Price summary
- Price:$1,800,000
- Price per sq. ft.:$485.57
About this home
Enjoy breathtaking views and gorgeous sunsets at this stunning residence located in Rocklin's exclusive Skyline neighborhood. Built by Toll Brothers in 2022, this Larkspur model single-story house spans 3,707 square feet, featuring 4 bedrooms and 4.5 bathrooms. The open-concept great room and kitchen combo boast 12-foot ceilings and an abundance of natural light with the upgraded multi-panel stacking glass door spanning 20 feet. With the great room pre-wired for surround sound, enjoy a cozy evening at home in front of the 60 inch gas-piped fireplace. For fresh air on a crisp morning or during a glorious sunset, step through to the California room, leading to the expansive low maintenance backyard. The master suite has direct backyard access via glass French doors. The home chef has everything they need in the sizable kitchen, featuring granite countertops, high-end stainless steel appliances, massive kitchen island, and extended kitchen cabinetry. This HOA-free residence includes owned solar, dual garages for up to 3 cars (4 parking spots on the driveway), and pre-installed 220 volt outlet for EV charging. This residence is located near top schools, scenic trails, and dining, with easy access to I-80 and HWY-65. Don't miss the opportunity to make this wonderful house your home.
Contact an agent
Home facts
- Year built:2022
- Listing ID #:225075025
- Added:158 day(s) ago
- Updated:November 18, 2025 at 04:02 PM
Rooms and interior
- Bedrooms:4
- Total bathrooms:5
- Full bathrooms:4
- Living area:3,707 sq. ft.
Heating and cooling
- Cooling:Ceiling Fan(s), Central
- Heating:Central, Fireplace(s)
Structure and exterior
- Roof:Tile
- Year built:2022
- Building area:3,707 sq. ft.
- Lot area:0.29 Acres
Utilities
- Sewer:Public Sewer
Finances and disclosures
- Price:$1,800,000
- Price per sq. ft.:$485.57
New listings near 4057 Whitney Vista Lane
- New
 $840,000Active4 beds 3 baths2,239 sq. ft.
$840,000Active4 beds 3 baths2,239 sq. ft.4008 Argonaut Road, Rocklin, CA 95677
MLS# 225145054Listed by: BETTER HOMES AND GARDENS RE - New
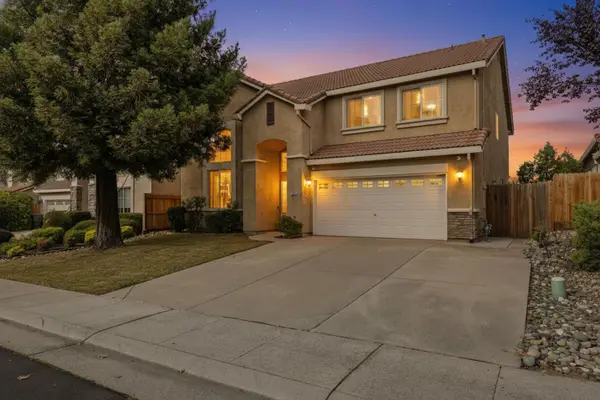 $765,000Active3 beds 3 baths2,751 sq. ft.
$765,000Active3 beds 3 baths2,751 sq. ft.1707 Poppy Drive, Rocklin, CA 95765
MLS# 225144502Listed by: SELECT REALTY TEAM  $365,000Active81 Acres
$365,000Active81 AcresWilderness Way, Sheridan, WY 82801
MLS# 24-451Listed by: EXP REALTY, LLC $365,000Active81 Acres
$365,000Active81 AcresWilderness Way, Sheridan, WY 82801
MLS# 24-454Listed by: EXP REALTY, LLC $365,000Active88 Acres
$365,000Active88 AcresWilderness Way, Sheridan, WY 82801
MLS# 24-455Listed by: EXP REALTY, LLC- New
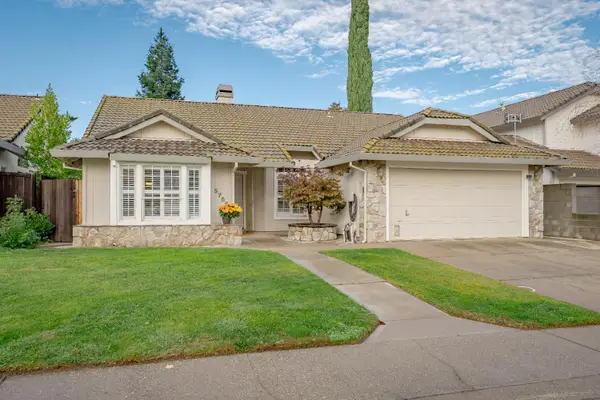 $555,000Active3 beds 2 baths1,584 sq. ft.
$555,000Active3 beds 2 baths1,584 sq. ft.5756 River Run Circle, Rocklin, CA 95765
MLS# 225144526Listed by: COLDWELL BANKER REALTY - New
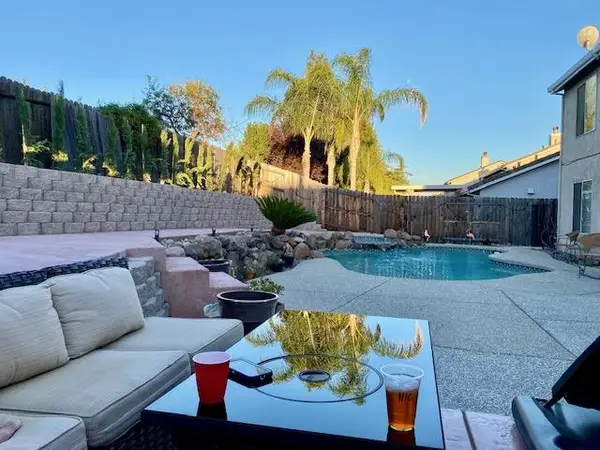 $749,000Active5 beds 3 baths2,649 sq. ft.
$749,000Active5 beds 3 baths2,649 sq. ft.Address Withheld By Seller, ROCKLIN, CA 95765
MLS# 82023966Listed by: ALLIANCE BAY REALTY - New
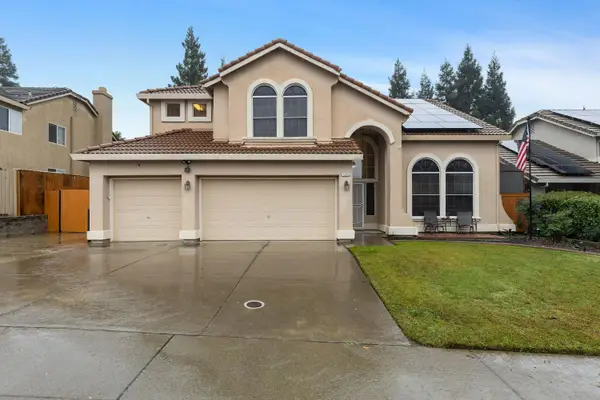 $865,000Active5 beds 3 baths2,885 sq. ft.
$865,000Active5 beds 3 baths2,885 sq. ft.1115 Sedona Street, Rocklin, CA 95765
MLS# 225143703Listed by: BETTER HOMES AND GARDENS RE - New
 $109,500Active2 beds 1 baths720 sq. ft.
$109,500Active2 beds 1 baths720 sq. ft.4695 Pacific Street #10, Rocklin, CA 95677
MLS# 224108396Listed by: DEBRA LYNN OWENS - New
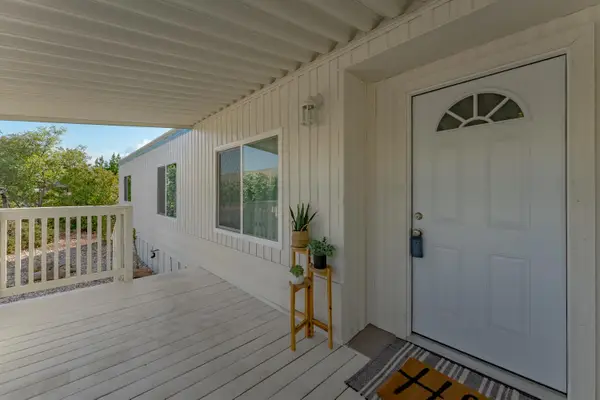 $214,999Active2 beds 2 baths1,141 sq. ft.
$214,999Active2 beds 2 baths1,141 sq. ft.4212 Rockwood Street, Rocklin, CA 95677
MLS# 225080771Listed by: EXP REALTY OF CALIFORNIA, INC.
