4230 Shady Mills Court, Rocklin, CA 95765
Local realty services provided by:ERA Carlile Realty Group
4230 Shady Mills Court,Rocklin, CA 95765
$1,279,990
- 6 Beds
- 5 Baths
- 3,877 sq. ft.
- Single family
- Active
Listed by: joshua blackwood
Office: john mourier construction
MLS#:225128727
Source:MFMLS
Price summary
- Price:$1,279,990
- Price per sq. ft.:$330.15
- Monthly HOA dues:$82
About this home
Beautiful new, JMC Home nestled atop a well sought out Whitney Ranch neighborhood. Homesite 5 located on a cul-de-sac in our Tribute Pointe Community is a two story, 3,877 SF, 6 Bedroom, 5 full Bathroom, 3-Car Garage home that includes a 1 Bedroom, 1 Bath Guest Suite with its own kitchen and a separate entrance, perfect for live-in relatives or house guests. This home also includes a California Room, Balcony off of the Primary Suite Bedroom, and Freestanding Soaking Tub & Walk-in Shower in the Primary Bathroom. The Great Room includes a direct vent fireplace, and the open floorplan with large wall openings and large windows creates an open-air feeling. Also included is a breakfast nook plus Kitchen which features slab countertops, a large island plus sink for ample prep space plus upper cabinets that go to the ceiling. Upstairs the oversized bonus room is a nice spot for a home theater or? This home is a must see!
Contact an agent
Home facts
- Year built:2025
- Listing ID #:225128727
- Added:132 day(s) ago
- Updated:February 10, 2026 at 04:06 PM
Rooms and interior
- Bedrooms:6
- Total bathrooms:5
- Full bathrooms:5
- Living area:3,877 sq. ft.
Heating and cooling
- Cooling:Ceiling Fan(s), Central, Multi Zone, Whole House Fan
- Heating:Central, Fireplace(s), Multi-Zone, Natural Gas
Structure and exterior
- Roof:Tile
- Year built:2025
- Building area:3,877 sq. ft.
- Lot area:0.16 Acres
Utilities
- Sewer:Public Sewer
Finances and disclosures
- Price:$1,279,990
- Price per sq. ft.:$330.15
New listings near 4230 Shady Mills Court
- Open Fri, 11am to 1pmNew
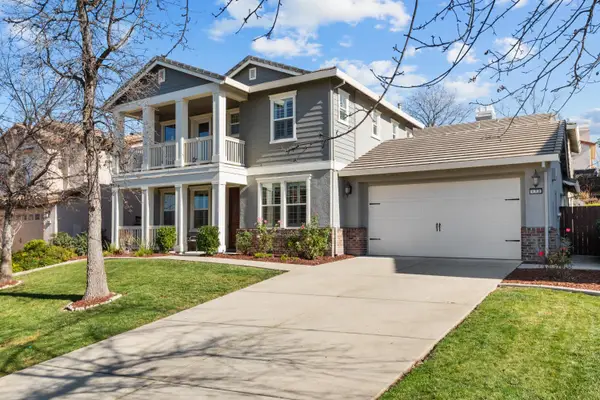 $1,095,000Active4 beds 5 baths4,504 sq. ft.
$1,095,000Active4 beds 5 baths4,504 sq. ft.772 Pullman Court, Rocklin, CA 95765
MLS# 226005427Listed by: KW SAC METRO - Open Sat, 12 to 2pmNew
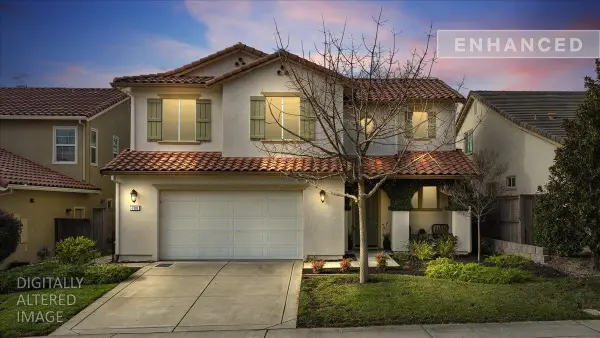 $749,900Active4 beds 3 baths2,561 sq. ft.
$749,900Active4 beds 3 baths2,561 sq. ft.706 Wagon Trail Way, Rocklin, CA 95765
MLS# 226012314Listed by: COLDWELL BANKER REALTY - Open Sat, 12 to 2pmNew
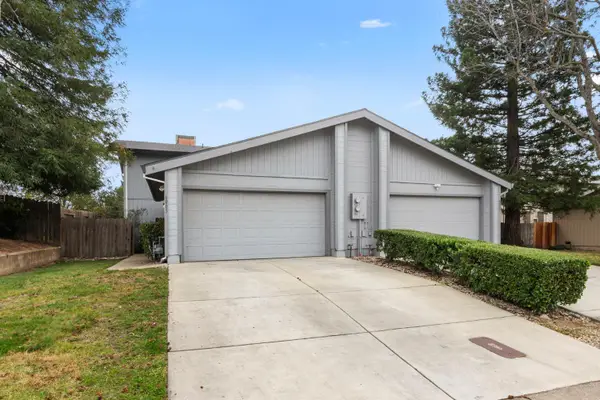 $425,000Active2 beds 2 baths1,080 sq. ft.
$425,000Active2 beds 2 baths1,080 sq. ft.6005 Woodside Drive, Rocklin, CA 95677
MLS# 226014332Listed by: EXCEL REALTY INC. - New
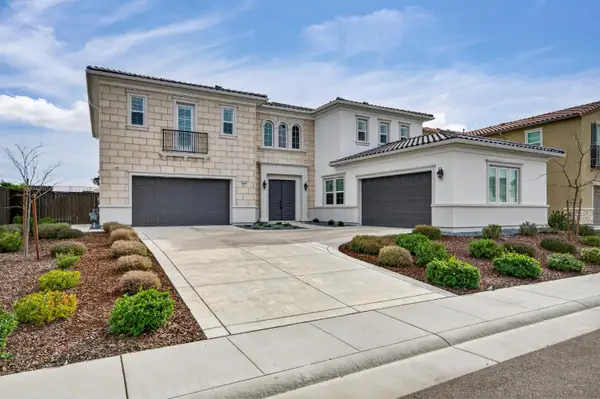 $1,790,000Active5 beds 5 baths4,665 sq. ft.
$1,790,000Active5 beds 5 baths4,665 sq. ft.4068 Whitney Vista Lane, Rocklin, CA 95677
MLS# 226014840Listed by: BETTER HOMES AND GARDENS RE - New
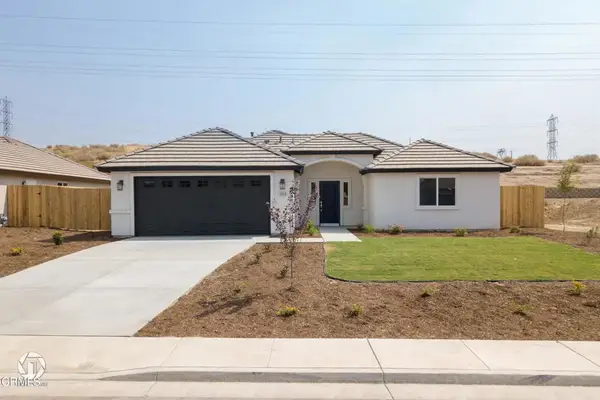 $445,990Active4 beds 2 baths1,667 sq. ft.
$445,990Active4 beds 2 baths1,667 sq. ft.715 Sammy Way, Shafter, CA 93263
MLS# V1-34585Listed by: SCOTT RIVERA REAL ESTATE TEAM - New
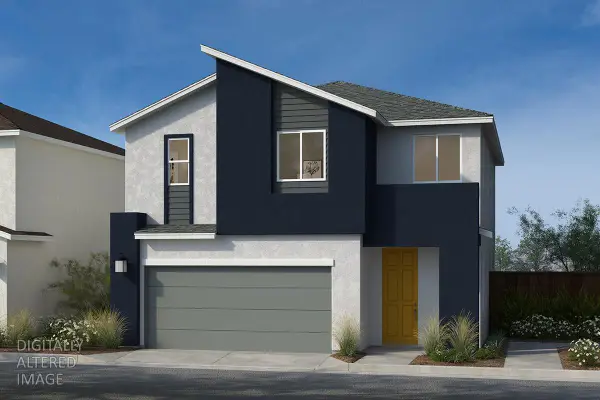 $487,990Active3 beds 3 baths1,570 sq. ft.
$487,990Active3 beds 3 baths1,570 sq. ft.1135 Bengal Loop, Rocklin, CA 95765
MLS# 226015221Listed by: KB HOME SALES-NORTHERN CALIFORNIA INC - New
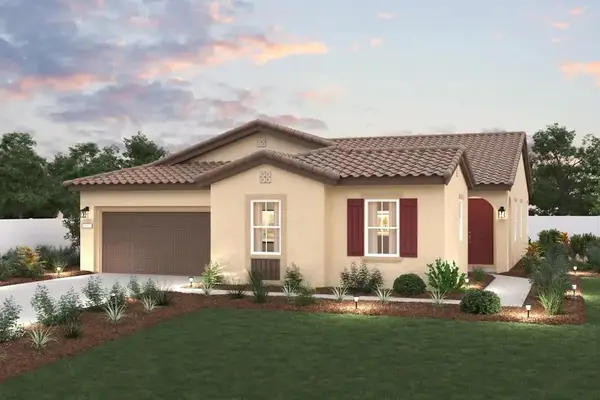 $781,850Active4 beds 3 baths9,083 sq. ft.
$781,850Active4 beds 3 baths9,083 sq. ft.1050 Slalom Way, Lincoln, CA 95648
MLS# 226014998Listed by: PROVIDENTIAL INVESTMENTS - Open Fri, 2:45 to 5:45pmNew
 $485,000Active3 beds 2 baths1,771 sq. ft.
$485,000Active3 beds 2 baths1,771 sq. ft.6216 Lonetree Boulevard, Rocklin, CA 95765
MLS# 226015028Listed by: EXP REALTY OF CALIFORNIA, INC. - New
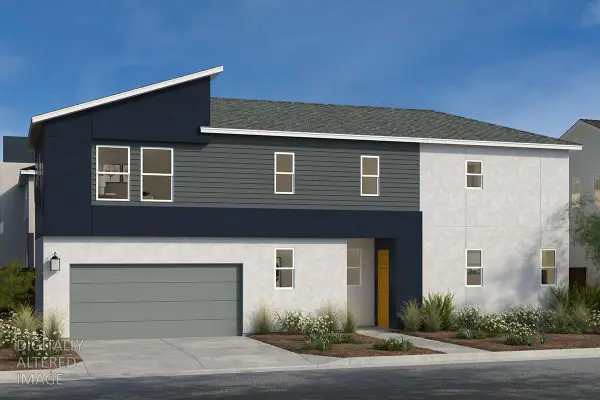 $537,904Active3 beds 3 baths1,882 sq. ft.
$537,904Active3 beds 3 baths1,882 sq. ft.1125 Bengal Loop, Rocklin, CA 95765
MLS# 226015175Listed by: KB HOME SALES-NORTHERN CALIFORNIA INC - New
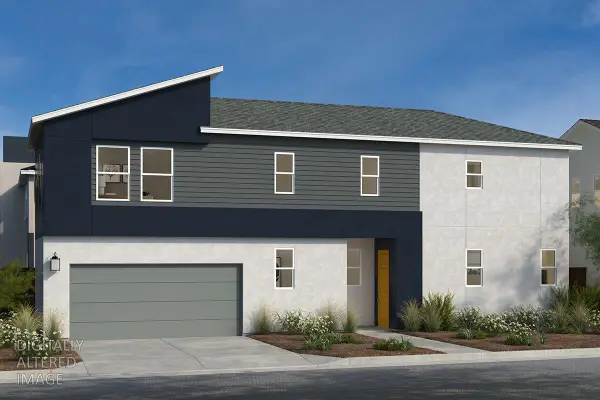 $535,990Active3 beds 3 baths1,882 sq. ft.
$535,990Active3 beds 3 baths1,882 sq. ft.1130 Bengal Loop, Rocklin, CA 95765
MLS# 226015193Listed by: KB HOME SALES-NORTHERN CALIFORNIA INC

