5740 Golden Pond Drive, Rocklin, CA 95677
Local realty services provided by:ERA Carlile Realty Group
5740 Golden Pond Drive,Rocklin, CA 95677
$1,256,694
- 4 Beds
- 4 Baths
- 2,843 sq. ft.
- Single family
- Active
Listed by: linda schwartz
Office: tim lewis communities
MLS#:225128313
Source:MFMLS
Price summary
- Price:$1,256,694
- Price per sq. ft.:$442.03
- Monthly HOA dues:$120
About this home
Homesite 10 at The Woods at Crowne Point. Located in this highly desired community backing to rare open space. This stunning 4-bedroom, 4-bath home offers a perfect combination of modern upgrades and comfortable living. Enjoy Mannington Haven Toast laminate flooring in the main living areas with upgraded Mohawk carpet and premium pad in the bedrooms and upstairs. The gourmet kitchen showcases MSI Calacatta Classique quartz countertops, a Stormy Mist marble mosaic backsplash, Bosch stainless steel appliances, and walnut-stained shaker cabinets with designer hardware. Pendant lighting over large working island, undercabinet LED lighting, and a double-bin trash pull-out add thoughtful touches. The spa-like primary bath features Vetri Bianco tile, chevron mosaics, a frameless glass shower, and dual sinks. You'll also find a 12' stacking glass door to the outdoor room with a linear fireplace, an optional primary suite balcony, open rail stairs, and three-tone interior paint. With over $80K in upgrades, this exceptional home is designed to impress. Don't miss your chance to own a brand-new residence in one of Rocklin's most desirable neighborhoods built by award winning, Tim Lewis Communities!
Contact an agent
Home facts
- Year built:2025
- Listing ID #:225128313
- Added:133 day(s) ago
- Updated:February 10, 2026 at 04:06 PM
Rooms and interior
- Bedrooms:4
- Total bathrooms:4
- Full bathrooms:4
- Living area:2,843 sq. ft.
Heating and cooling
- Cooling:Ceiling Fan(s), Central
- Heating:Central, Fireplace(s), Gas
Structure and exterior
- Year built:2025
- Building area:2,843 sq. ft.
- Lot area:0.18 Acres
Utilities
- Sewer:Public Sewer
Finances and disclosures
- Price:$1,256,694
- Price per sq. ft.:$442.03
New listings near 5740 Golden Pond Drive
- Open Fri, 11am to 1pmNew
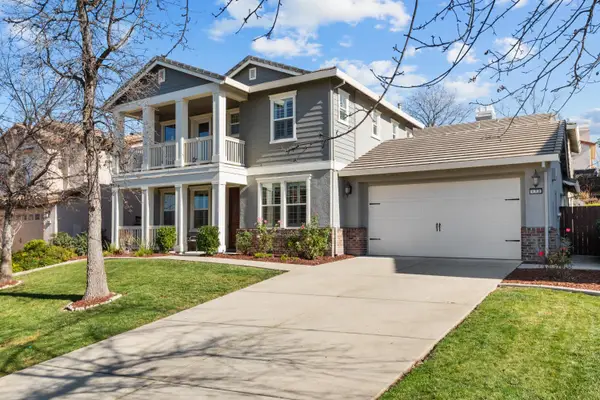 $1,095,000Active4 beds 5 baths4,504 sq. ft.
$1,095,000Active4 beds 5 baths4,504 sq. ft.772 Pullman Court, Rocklin, CA 95765
MLS# 226005427Listed by: KW SAC METRO - Open Sat, 12 to 2pmNew
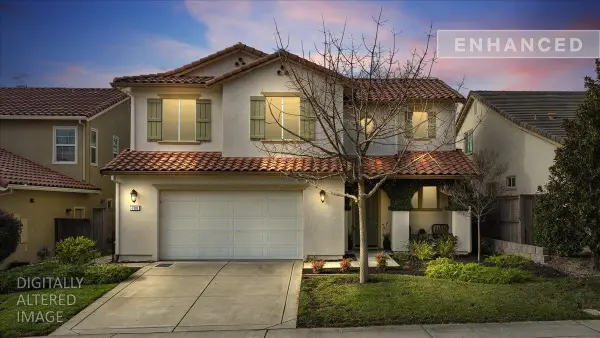 $749,900Active4 beds 3 baths2,561 sq. ft.
$749,900Active4 beds 3 baths2,561 sq. ft.706 Wagon Trail Way, Rocklin, CA 95765
MLS# 226012314Listed by: COLDWELL BANKER REALTY - Open Sat, 12 to 2pmNew
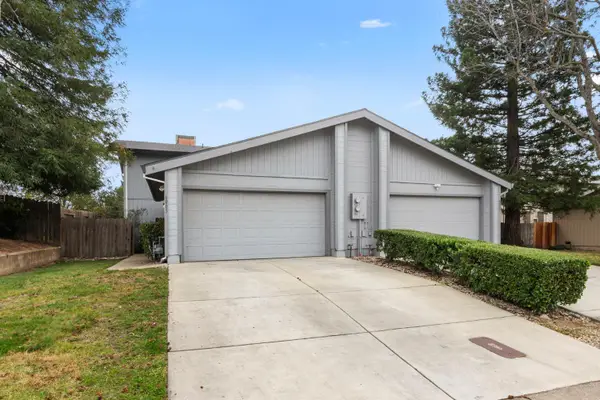 $425,000Active2 beds 2 baths1,080 sq. ft.
$425,000Active2 beds 2 baths1,080 sq. ft.6005 Woodside Drive, Rocklin, CA 95677
MLS# 226014332Listed by: EXCEL REALTY INC. - New
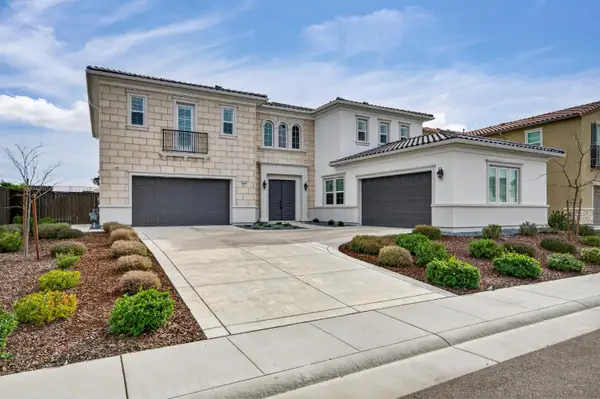 $1,790,000Active5 beds 5 baths4,665 sq. ft.
$1,790,000Active5 beds 5 baths4,665 sq. ft.4068 Whitney Vista Lane, Rocklin, CA 95677
MLS# 226014840Listed by: BETTER HOMES AND GARDENS RE - New
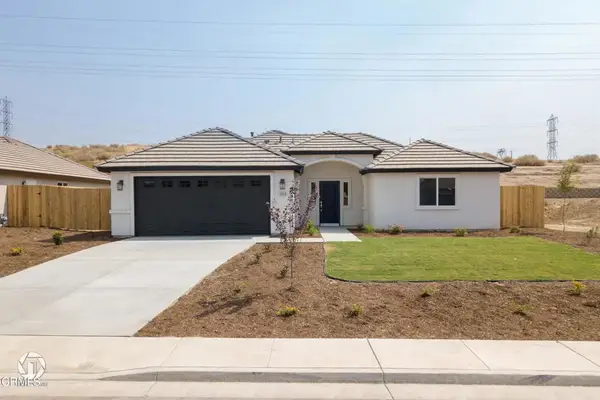 $445,990Active4 beds 2 baths1,667 sq. ft.
$445,990Active4 beds 2 baths1,667 sq. ft.715 Sammy Way, Shafter, CA 93263
MLS# V1-34585Listed by: SCOTT RIVERA REAL ESTATE TEAM - New
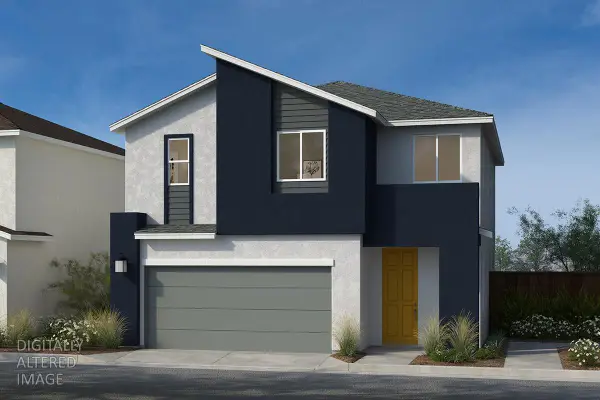 $487,990Active3 beds 3 baths1,570 sq. ft.
$487,990Active3 beds 3 baths1,570 sq. ft.1135 Bengal Loop, Rocklin, CA 95765
MLS# 226015221Listed by: KB HOME SALES-NORTHERN CALIFORNIA INC - New
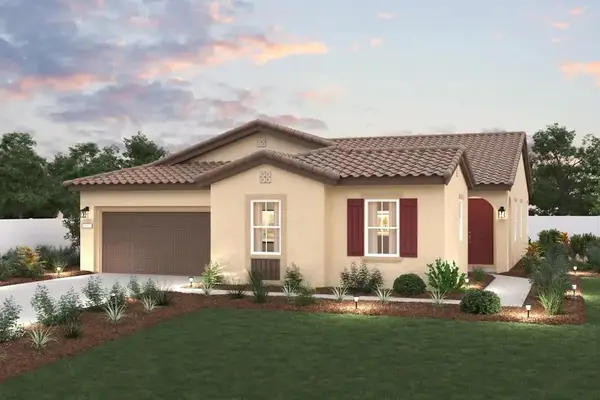 $781,850Active4 beds 3 baths9,083 sq. ft.
$781,850Active4 beds 3 baths9,083 sq. ft.1050 Slalom Way, Lincoln, CA 95648
MLS# 226014998Listed by: PROVIDENTIAL INVESTMENTS - Open Fri, 2:45 to 5:45pmNew
 $485,000Active3 beds 2 baths1,771 sq. ft.
$485,000Active3 beds 2 baths1,771 sq. ft.6216 Lonetree Boulevard, Rocklin, CA 95765
MLS# 226015028Listed by: EXP REALTY OF CALIFORNIA, INC. - New
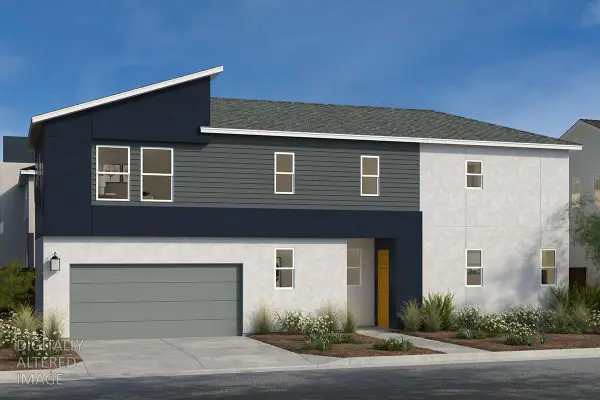 $537,904Active3 beds 3 baths1,882 sq. ft.
$537,904Active3 beds 3 baths1,882 sq. ft.1125 Bengal Loop, Rocklin, CA 95765
MLS# 226015175Listed by: KB HOME SALES-NORTHERN CALIFORNIA INC - New
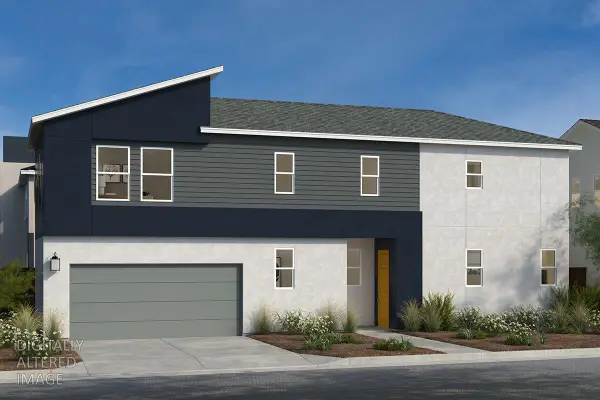 $535,990Active3 beds 3 baths1,882 sq. ft.
$535,990Active3 beds 3 baths1,882 sq. ft.1130 Bengal Loop, Rocklin, CA 95765
MLS# 226015193Listed by: KB HOME SALES-NORTHERN CALIFORNIA INC

