2 Seahurst Road, Rolling Hills Estates, CA 90274
Local realty services provided by:ERA North Orange County Real Estate
2 Seahurst Road,Rolling Hills, CA 90274
$1,750,000
- 3 Beds
- 2 Baths
- 1,630 sq. ft.
- Single family
- Active
Listed by: nate cole
Office: modern california house
MLS#:25566603
Source:CRMLS
Price summary
- Price:$1,750,000
- Price per sq. ft.:$1,073.62
- Monthly HOA dues:$3.33
About this home
The Mitchell Residence, by architects Buff, Straub & Hensman (1959). Offered for only the second time since built- this distinctive and lovingly cared for home remains miraculously in almost entirely original condition. Situated on more than an acre in Rolling Hills Estates, the house embraces a tranquil and incredibly private setting with expansive floor to ceiling glazing. Recent update- two large ficus trees have been removed from a neighbor's yard opening up sweeping views of Mt. Baldy, Mt. San Gorgonio, Downtown Long Beach, the International Gateway bridge, coastline, and ocean. Morning light floods the home, and at nightfall, an array of twinkling lights illuminate expansive views of the city below. Exterior and interiors have been blended together seamlessly, with living spaces and adjacent decks placed amidst the towering pines to bring nature into every room. A split level delineates the open plan dining area, family room, and kitchen from the sunken living room and its monumental fireplace with cantilevered mantle. The details are exceptional: signature post and beam vocabulary, translucent glass screening, original light fixtures, and clever and abundant built-in cabinetry. Mature California native plantings populate the surrounding gardens. An idyllic canyon retreat with panoramic city, mountain, and ocean views, ocean breezes, and a sense of solitude that belies its close proximity to the vibrant beach communities nearby.
Contact an agent
Home facts
- Year built:1959
- Listing ID #:25566603
- Added:216 day(s) ago
- Updated:February 19, 2026 at 06:44 AM
Rooms and interior
- Bedrooms:3
- Total bathrooms:2
- Full bathrooms:2
- Living area:1,630 sq. ft.
Heating and cooling
- Heating:Central Furnace, Forced Air, Natural Gas
Structure and exterior
- Year built:1959
- Building area:1,630 sq. ft.
- Lot area:1.02 Acres
Utilities
- Sewer:Septic Type Unknown
Finances and disclosures
- Price:$1,750,000
- Price per sq. ft.:$1,073.62
New listings near 2 Seahurst Road
- Open Sat, 1 to 4pmNew
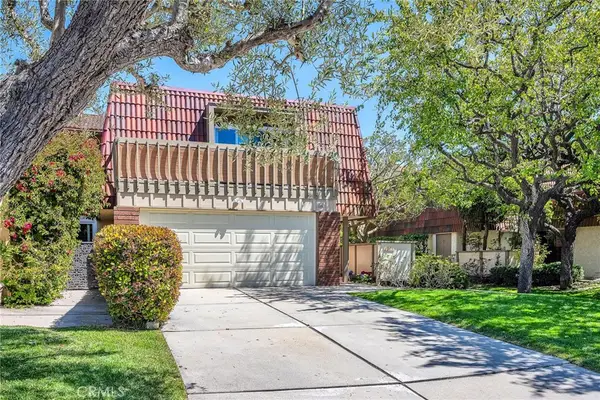 $1,049,000Active3 beds 3 baths1,792 sq. ft.
$1,049,000Active3 beds 3 baths1,792 sq. ft.102 Cresta Verde, Rolling Hills Estates, CA 90274
MLS# SB26034709Listed by: REMAX AEGIS - New
 $475,000Active1 beds 1 baths659 sq. ft.
$475,000Active1 beds 1 baths659 sq. ft.3605 W Hidden Lane #305, Rolling Hills Estates, CA 90274
MLS# 26650447Listed by: EXP REALTY OF GREATER LOS ANGELES - Open Sat, 2 to 4pmNew
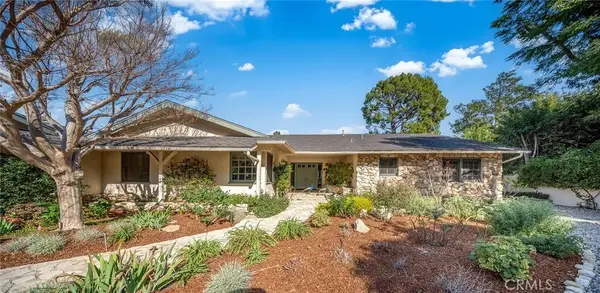 $2,899,000Active4 beds 3 baths2,732 sq. ft.
$2,899,000Active4 beds 3 baths2,732 sq. ft.4 Deerhill, Rolling Hills Estates, CA 90274
MLS# PV26028345Listed by: ESTATE PROPERTIES - Open Sat, 11am to 2pmNew
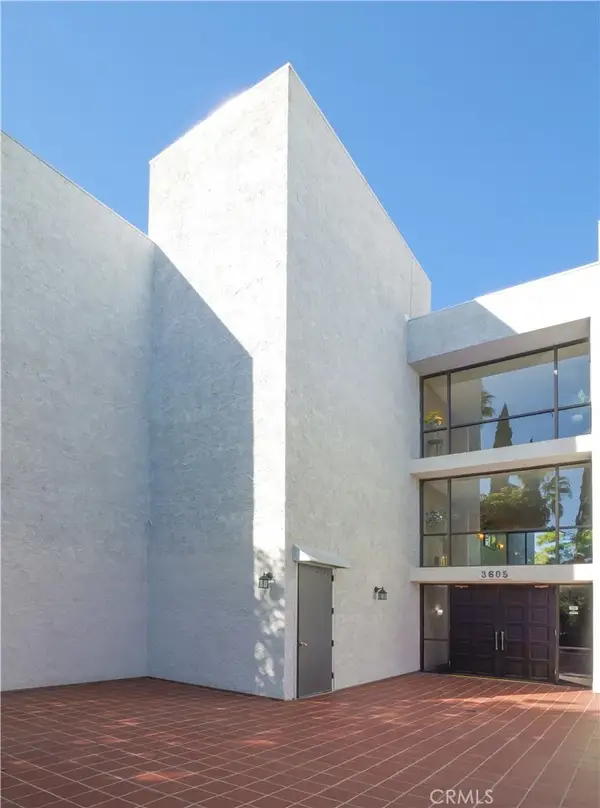 $420,000Active1 beds 1 baths659 sq. ft.
$420,000Active1 beds 1 baths659 sq. ft.3605 W Hidden #310, Rolling Hills Estates, CA 90274
MLS# PV26025761Listed by: ESTATE PROPERTIES - Open Sat, 11am to 2pmNew
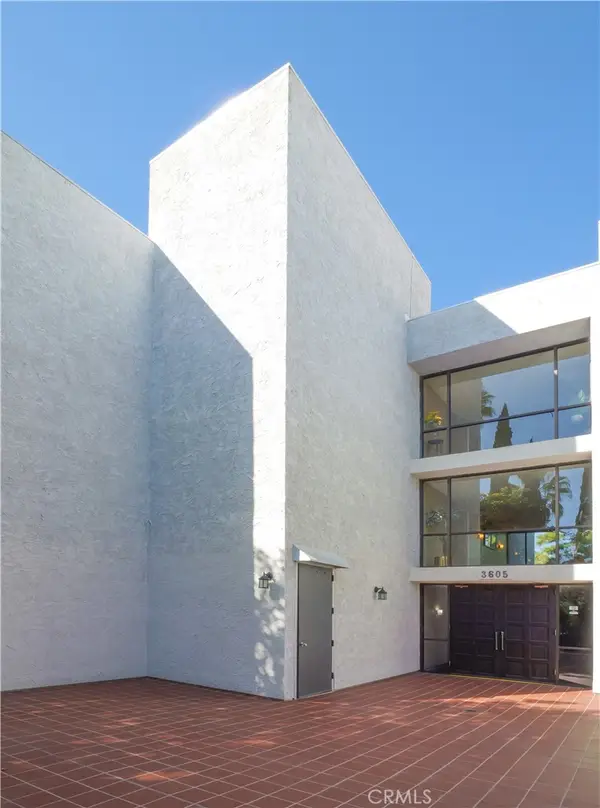 $420,000Active1 beds 1 baths659 sq. ft.
$420,000Active1 beds 1 baths659 sq. ft.3605 W Hidden #310, Rolling Hills Estates, CA 90274
MLS# PV26025761Listed by: ESTATE PROPERTIES 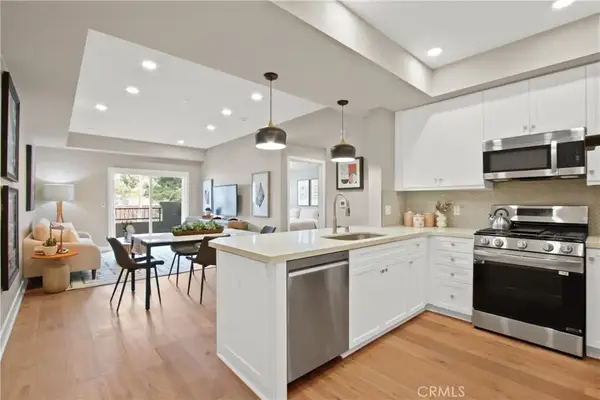 $799,900Active2 beds 2 baths1,071 sq. ft.
$799,900Active2 beds 2 baths1,071 sq. ft.927 Deep Valley Drive #226, Rolling Hills Estates, CA 90274
MLS# SB26027394Listed by: SCOTT ANASTASI REALTY, INC.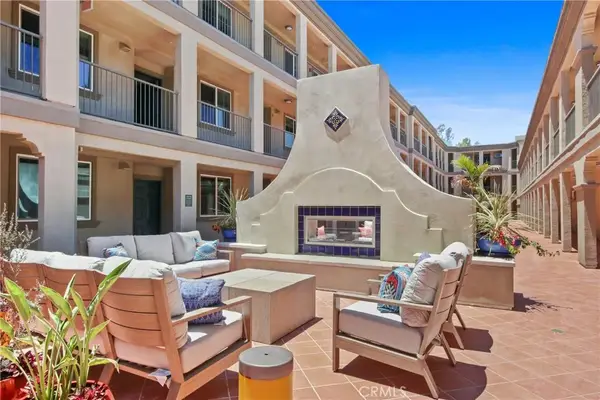 $699,900Active1 beds 1 baths883 sq. ft.
$699,900Active1 beds 1 baths883 sq. ft.927 Deep Valley Drive #105, Rolling Hills Estates, CA 90274
MLS# SB26027396Listed by: SCOTT ANASTASI REALTY, INC.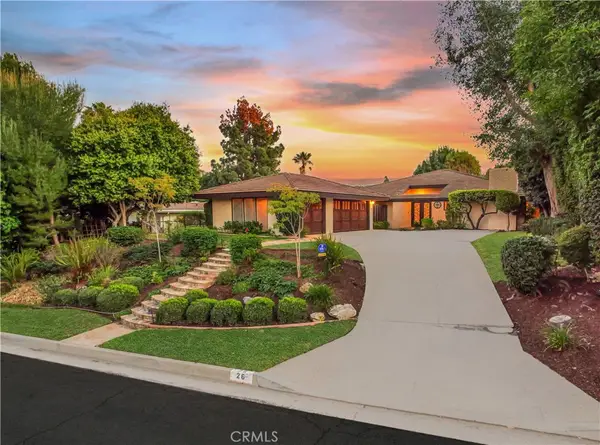 $2,985,000Active4 beds 3 baths2,384 sq. ft.
$2,985,000Active4 beds 3 baths2,384 sq. ft.26 Santa Bella Road, Rolling Hills Estates, CA 90274
MLS# PV26027468Listed by: ESTATE PROPERTIES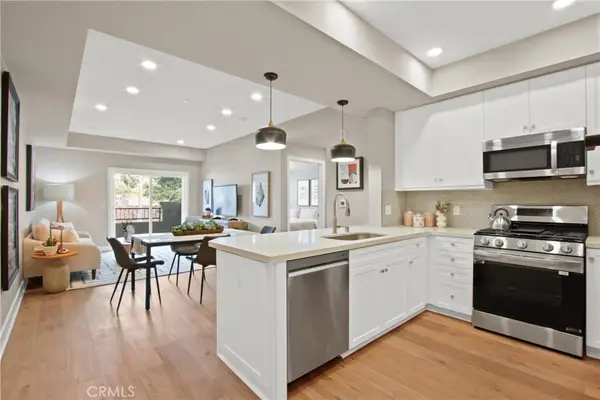 $799,900Active2 beds 2 baths1,071 sq. ft.
$799,900Active2 beds 2 baths1,071 sq. ft.927 Deep Valley Drive #226, Rolling Hills Estates, CA 90274
MLS# SB26027394Listed by: SCOTT ANASTASI REALTY, INC.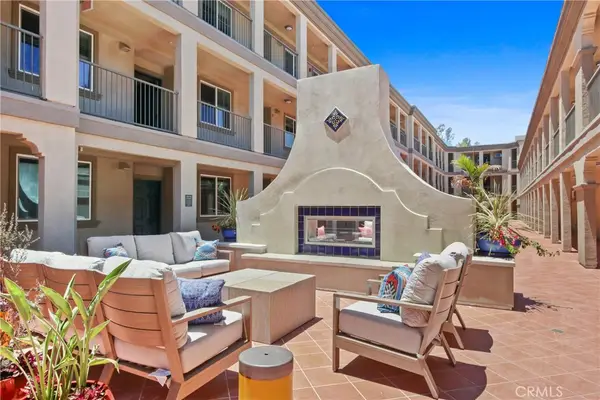 $699,900Active1 beds 1 baths883 sq. ft.
$699,900Active1 beds 1 baths883 sq. ft.927 Deep Valley Drive #105, Rolling Hills Estates, CA 90274
MLS# SB26027396Listed by: SCOTT ANASTASI REALTY, INC.

