1006 Northridge Drive, Roseville, CA 95678
Local realty services provided by:ERA Carlile Realty Group
Listed by: jason estes
Office: california realty partners
MLS#:225097513
Source:MFMLS
Price summary
- Price:$549,999
- Price per sq. ft.:$387.6
About this home
If you've been searching for the one, a move-in ready masterpiece loaded with upgrades & character, your search ends here! This stunning 4BD, 2BA home is not just remodeled; it's been completely reimagined with high end finishes & thoughtful design at every turn. Originally the model home for the desirable Cresthaven community, this property is architecturally significant to the area and now, beautifully modernized from top to bottom. Step inside to find real porcelain tile (Spanish and Italian), 12mm premium flooring wall to wall, brand new doors, trim, fixtures, plumbing, lighting, paint, and hardware. The kitchen and bathrooms have been completely gutted/rebuilt, showcasing sleek design and quality craftsmanship. In addition it's lined with a full LG stainless steel appliance package adding both style & convenience. The landscape around the exterior has been beautifully designed and the curb appeal speaks for itself as you'll see as you walk up to the front door. Even the custom redwood fencing was built by a master craftsman that will leave you with a lasting impression. This isn't just another flip, it's a thoughtfully rebuilt, standout home in one of the most established neighborhoods right in the heart of Roseville. Don't miss your chance! **2YR home warranty included**
Contact an agent
Home facts
- Year built:1979
- Listing ID #:225097513
- Added:116 day(s) ago
- Updated:November 17, 2025 at 08:11 AM
Rooms and interior
- Bedrooms:4
- Total bathrooms:2
- Full bathrooms:2
- Living area:1,419 sq. ft.
Heating and cooling
- Cooling:Central
- Heating:Central
Structure and exterior
- Roof:Composition Shingle
- Year built:1979
- Building area:1,419 sq. ft.
- Lot area:0.15 Acres
Utilities
- Sewer:Public Sewer
Finances and disclosures
- Price:$549,999
- Price per sq. ft.:$387.6
New listings near 1006 Northridge Drive
- New
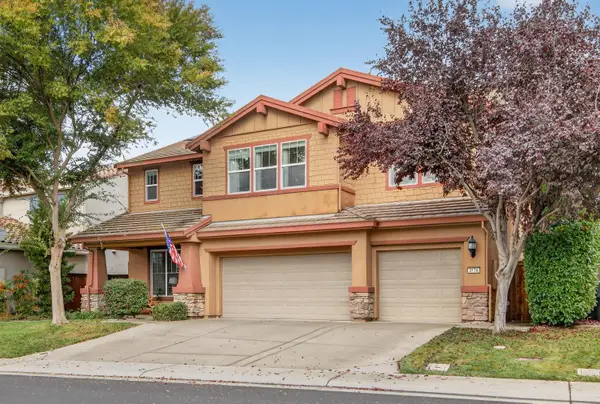 $850,000Active4 beds 3 baths3,157 sq. ft.
$850,000Active4 beds 3 baths3,157 sq. ft.2176 Stansfield Dr, Roseville, CA 95747
MLS# 225144660Listed by: COMPASS - New
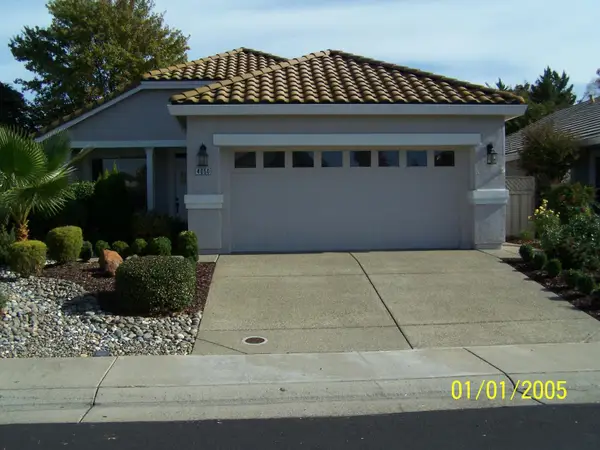 $475,000Active1 beds 2 baths1,119 sq. ft.
$475,000Active1 beds 2 baths1,119 sq. ft.4050 W Sylvan Glen Lane, Roseville, CA 95747
MLS# 225111393Listed by: EXCEL REALTY INC. - New
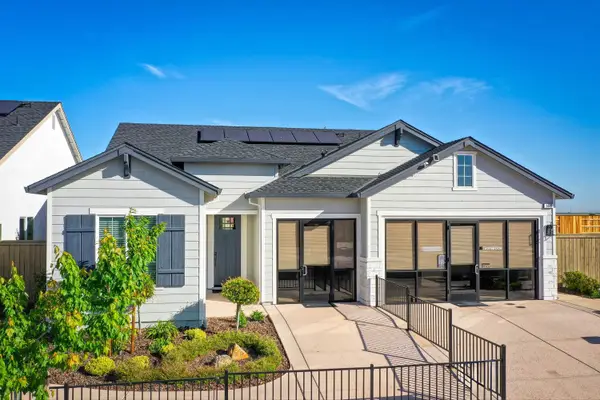 $814,990Active3 beds 2 baths2,042 sq. ft.
$814,990Active3 beds 2 baths2,042 sq. ft.1448 Wadsworth Circle, Roseville, CA 95747
MLS# 225144374Listed by: JOHN MOURIER CONSTRUCTION - New
 $115,000Active2 beds 2 baths1,440 sq. ft.
$115,000Active2 beds 2 baths1,440 sq. ft.156 Rimma Way, Roseville, CA 95661
MLS# 225056153Listed by: 1ST CHOICE REALTY & ASSOCIATES - New
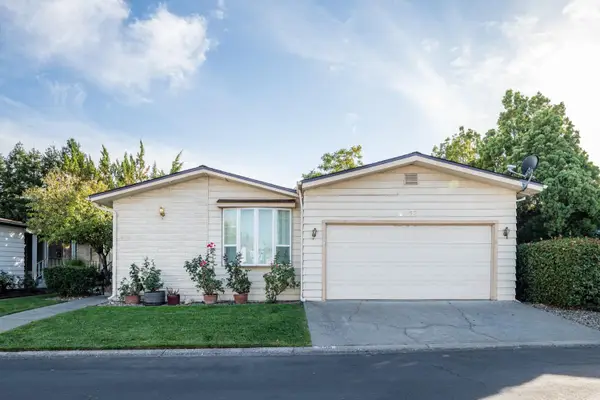 $149,990Active2 beds 3 baths1,760 sq. ft.
$149,990Active2 beds 3 baths1,760 sq. ft.255 Kirkwood Drive, Roseville, CA 95678
MLS# 225079363Listed by: WINDERMERE SIGNATURE PROPERTIES ROSEVILLE/GRANITE BAY - New
 $89,900Active2 beds 2 baths1,152 sq. ft.
$89,900Active2 beds 2 baths1,152 sq. ft.21 Olga Way, Roseville, CA 95661
MLS# 225086367Listed by: REAL BROKER - New
 $87,000Active2 beds 2 baths1,152 sq. ft.
$87,000Active2 beds 2 baths1,152 sq. ft.49 Hancock Dr, Roseville, CA 95678
MLS# 225096278Listed by: TITAN EQUITY ASSET MANAGEMENT - New
 $108,000Active2 beds 2 baths1,152 sq. ft.
$108,000Active2 beds 2 baths1,152 sq. ft.167 Rimma, Roseville, CA 95661
MLS# 225097459Listed by: WINDERMERE SIGNATURE PROPERTIES ROSEVILLE/GRANITE BAY - New
 $208,000Active2 beds 2 baths1,440 sq. ft.
$208,000Active2 beds 2 baths1,440 sq. ft.24 Olga Way, Roseville, CA 95661
MLS# 225098796Listed by: EXP REALTY OF CALIFORNIA INC - New
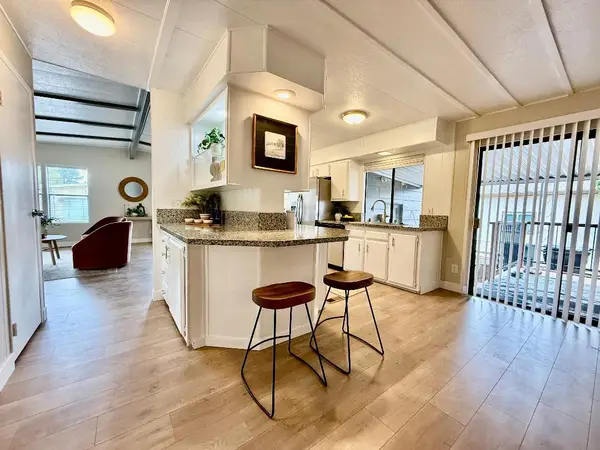 $159,999Active2 beds 2 baths1,440 sq. ft.
$159,999Active2 beds 2 baths1,440 sq. ft.240 Lafayette, Roseville, CA 95678
MLS# 225128438Listed by: SCOTT L. WILLIAMS REAL ESTATE
