1201 Rudgwick Drive, Roseville, CA 95747
Local realty services provided by:ERA Carlile Realty Group
Upcoming open houses
- Sat, Sep 1312:00 pm - 03:00 pm
- Sun, Sep 1412:00 pm - 03:00 pm
Listed by:anna stender
Office:lpt realty, inc
MLS#:225117798
Source:MFMLS
Price summary
- Price:$445,000
- Price per sq. ft.:$453.62
About this home
Welcome to 1201 Rudgwick Drive! Nestled in one of Roseville's most desirable neighborhoods, this meticulously cared-for home radiates warmth and charm. Step inside and be greeted by a sunlit great room, where a cozy fireplace creates the perfect backdrop for cozy evenings and relaxed gatherings. The open-concept flows seamlessly into the heart of the home--the inviting kitchen features polished granite countertops, gleaming stainless steel appliances, and beautiful cabinetry--an ideal space for cooking, entertaining, and creating memories. The spacious primary suite offers a serene retreat, complete with a private ensuite bath, while the secondary bedroom and bath are well-appointed to provide both comfort and privacy for family or guests. Venture outdoors to discover a tranquil backyard oasis. Surrounded by lush foliage and beautiful landscaping, the expansive yard invites you to unwind beneath the generous covered patio, perfect for savoring quiet mornings with coffee, weekend barbecues, or starlit evenings. Perfectly situated across from a scenic park and just minutes from Roseville's premier shopping, dining, and entertainment, this home embodies turnkey living. A true gem that blends modern updates with timeless appeal.
Contact an agent
Home facts
- Year built:1999
- Listing ID #:225117798
- Added:1 day(s) ago
- Updated:September 12, 2025 at 01:39 AM
Rooms and interior
- Bedrooms:2
- Total bathrooms:2
- Full bathrooms:2
- Living area:981 sq. ft.
Heating and cooling
- Cooling:Ceiling Fan(s), Central
- Heating:Central
Structure and exterior
- Roof:Tile
- Year built:1999
- Building area:981 sq. ft.
- Lot area:0.14 Acres
Utilities
- Sewer:Public Sewer
Finances and disclosures
- Price:$445,000
- Price per sq. ft.:$453.62
New listings near 1201 Rudgwick Drive
- New
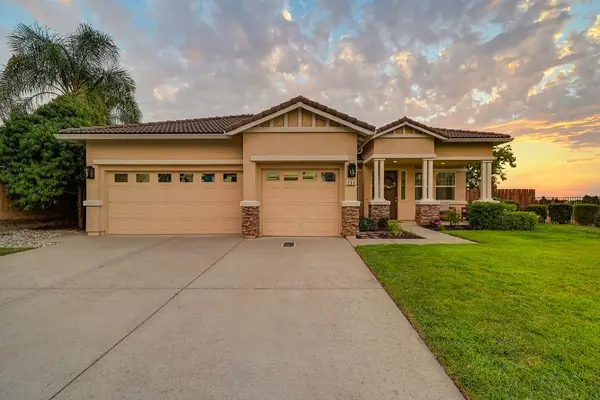 $840,000Active3 beds 2 baths2,217 sq. ft.
$840,000Active3 beds 2 baths2,217 sq. ft.209 Instone Court, Roseville, CA 95661
MLS# 225109329Listed by: CONNECT REAL ESTATE WEST, INC. - New
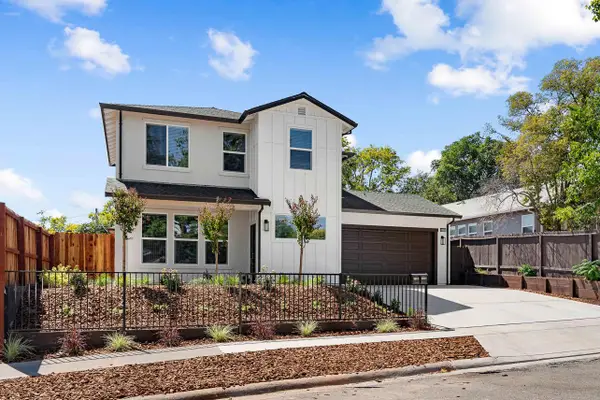 $995,000Active-- beds -- baths2,662 sq. ft.
$995,000Active-- beds -- baths2,662 sq. ft.210 D Street, Roseville, CA 95678
MLS# 225119808Listed by: FATHOM REALTY GROUP, INC. - New
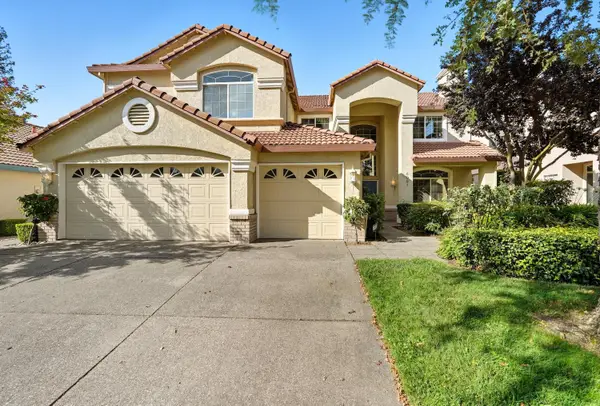 $1,075,000Active6 beds 3 baths3,267 sq. ft.
$1,075,000Active6 beds 3 baths3,267 sq. ft.4091 Luxor Lane, Granite Bay, CA 95746
MLS# 225112158Listed by: COLDWELL BANKER REALTY - New
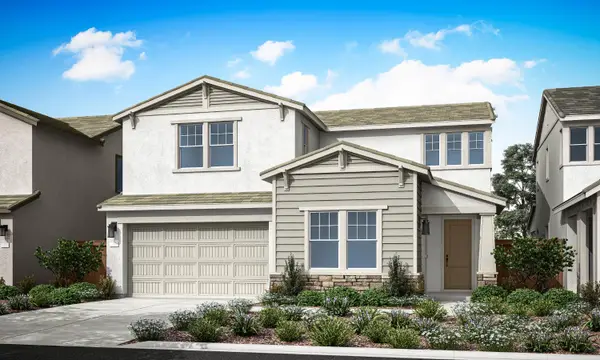 $798,698Active4 beds 3 baths2,807 sq. ft.
$798,698Active4 beds 3 baths2,807 sq. ft.4057 Salamander, Roseville, CA 95747
MLS# 225119699Listed by: TRI POINTE HOMES, INC. - New
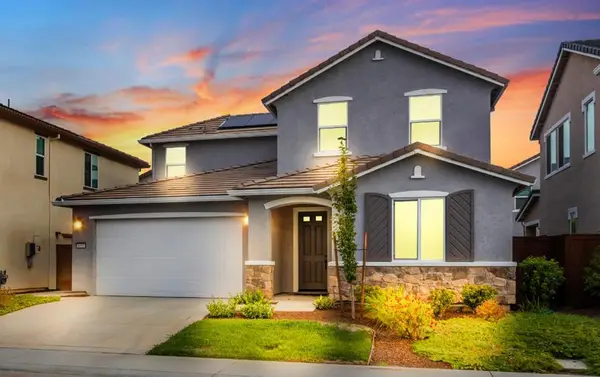 $650,000Active4 beds 3 baths2,307 sq. ft.
$650,000Active4 beds 3 baths2,307 sq. ft.6089 Waddington Way, Roseville, CA 95747
MLS# 225118373Listed by: EXP REALTY OF CALIFORNIA INC. - New
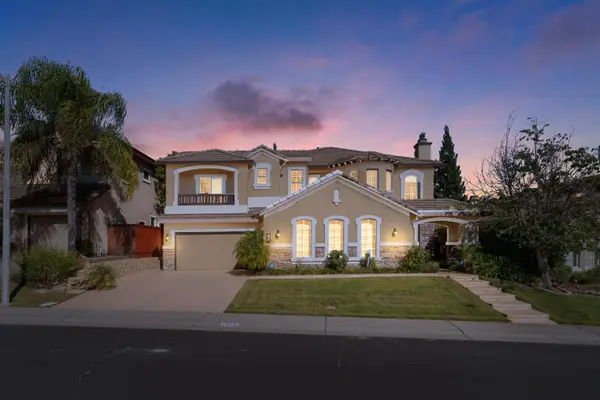 $1,250,000Active4 beds 5 baths4,390 sq. ft.
$1,250,000Active4 beds 5 baths4,390 sq. ft.1876 Grazziani Way, Roseville, CA 95661
MLS# 225119629Listed by: DYNAMIC REAL ESTATE - New
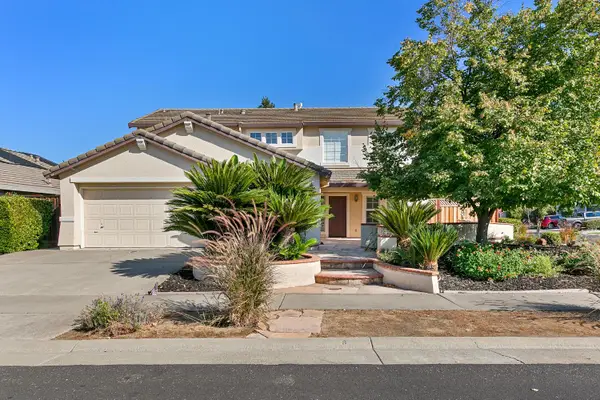 $650,000Active4 beds 3 baths2,388 sq. ft.
$650,000Active4 beds 3 baths2,388 sq. ft.753 Arabesque Circle, Roseville, CA 95678
MLS# 225098452Listed by: LPT REALTY, INC - New
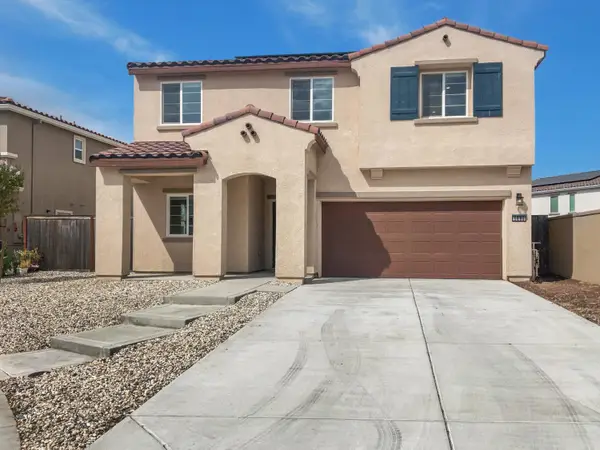 $615,000Active4 beds 3 baths2,213 sq. ft.
$615,000Active4 beds 3 baths2,213 sq. ft.5080 Cloud Burst Way, Roseville, CA 95747
MLS# 225119291Listed by: OPENDOOR BROKERAGE INC - New
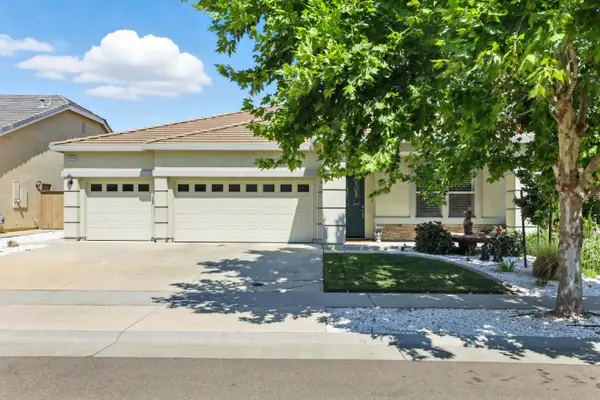 $725,000Active3 beds 3 baths2,265 sq. ft.
$725,000Active3 beds 3 baths2,265 sq. ft.2344 Provincetown Way, Roseville, CA 95747
MLS# 225118764Listed by: COLDWELL BANKER REALTY - New
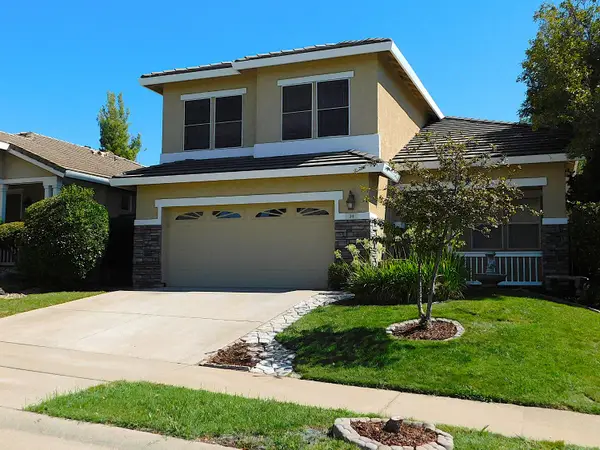 $729,500Active5 beds 3 baths2,162 sq. ft.
$729,500Active5 beds 3 baths2,162 sq. ft.34 Treecrest Court, Roseville, CA 95678
MLS# 225119196Listed by: EXP REALTY OF CALIFORNIA INC.
